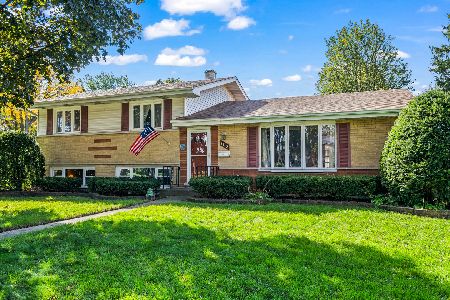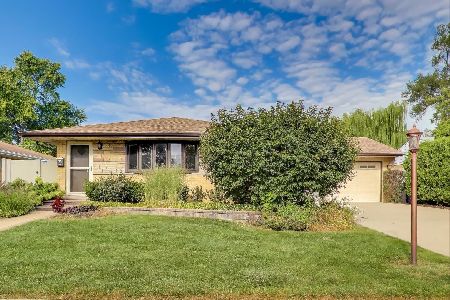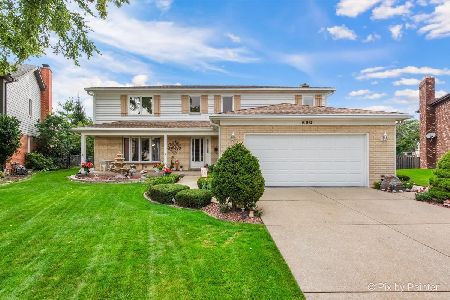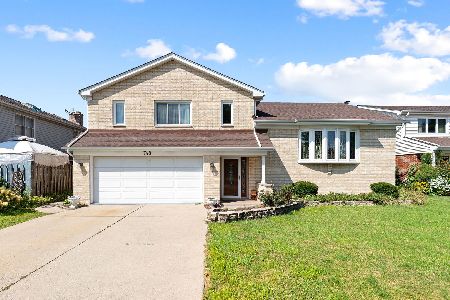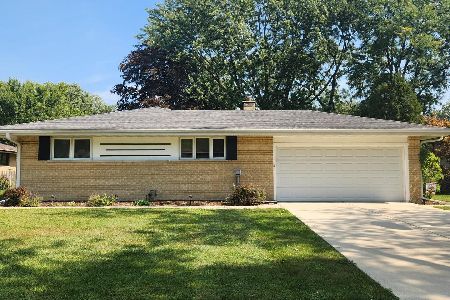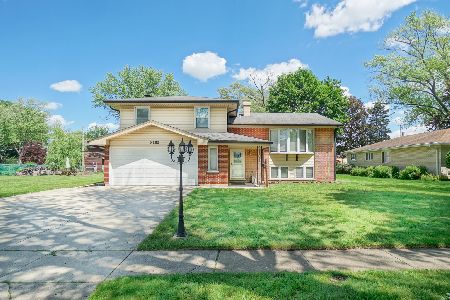7 Debbie Drive, Mount Prospect, Illinois 60056
$280,000
|
Sold
|
|
| Status: | Closed |
| Sqft: | 1,384 |
| Cost/Sqft: | $217 |
| Beds: | 3 |
| Baths: | 2 |
| Year Built: | 1967 |
| Property Taxes: | $6,242 |
| Days On Market: | 3717 |
| Lot Size: | 0,00 |
Description
Meticulously maintained all brick ranch located on the Cul-De-Sac in highly desirable school district. Long time owners updated this home to perfection. Beautiful kitchen w/cherry wood cabinets and seamless corian countertop. Updated bathrooms. Hardwood floors under the carpet throughout the first floor. Updated front entry door and Pella windows. Finished basement offers a family room with wet bar and refrigerator, laundry room and workshop area. Plenty of room for storage in the dry, cemented crawlspace. Updated electric box. Heating and cooling systems professionally serviced every year. Garage interior drywalled and painted. New Garage door opener with safety sensors. New driveway, patio and new concrete walkways. Roof 14 years old. Leaf guard gutters. Spacious, fenced yard w maintenance free perennial garden. Walking distance to park/playground and to parochial, private school. Truly a pleasure to show!
Property Specifics
| Single Family | |
| — | |
| Ranch | |
| 1967 | |
| Partial | |
| — | |
| No | |
| — |
| Cook | |
| Fairview Gardens | |
| 0 / Not Applicable | |
| None | |
| Lake Michigan | |
| Public Sewer | |
| 09039159 | |
| 03354070150000 |
Nearby Schools
| NAME: | DISTRICT: | DISTANCE: | |
|---|---|---|---|
|
Grade School
Indian Grove Elementary School |
26 | — | |
|
Middle School
River Trails Middle School |
26 | Not in DB | |
|
High School
John Hersey High School |
214 | Not in DB | |
Property History
| DATE: | EVENT: | PRICE: | SOURCE: |
|---|---|---|---|
| 12 Nov, 2015 | Sold | $280,000 | MRED MLS |
| 22 Sep, 2015 | Under contract | $300,000 | MRED MLS |
| 15 Sep, 2015 | Listed for sale | $300,000 | MRED MLS |
Room Specifics
Total Bedrooms: 3
Bedrooms Above Ground: 3
Bedrooms Below Ground: 0
Dimensions: —
Floor Type: Carpet
Dimensions: —
Floor Type: Carpet
Full Bathrooms: 2
Bathroom Amenities: —
Bathroom in Basement: 0
Rooms: Workshop
Basement Description: Finished
Other Specifics
| 2.5 | |
| — | |
| Concrete | |
| Patio | |
| Cul-De-Sac,Fenced Yard | |
| 75 X 156 X 75 X 144 | |
| — | |
| Full | |
| Bar-Wet | |
| Range, Microwave, Dishwasher, Refrigerator, Bar Fridge, Washer, Dryer | |
| Not in DB | |
| Sidewalks, Street Lights, Street Paved | |
| — | |
| — | |
| — |
Tax History
| Year | Property Taxes |
|---|---|
| 2015 | $6,242 |
Contact Agent
Nearby Similar Homes
Nearby Sold Comparables
Contact Agent
Listing Provided By
RE/MAX Suburban

