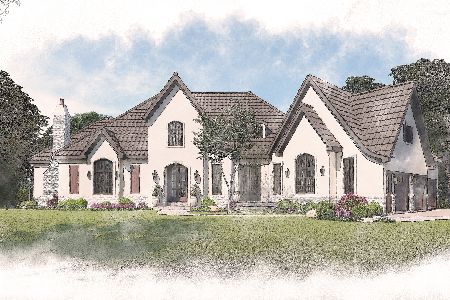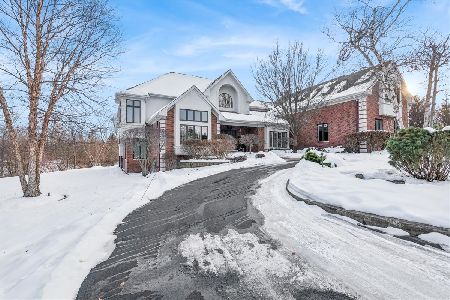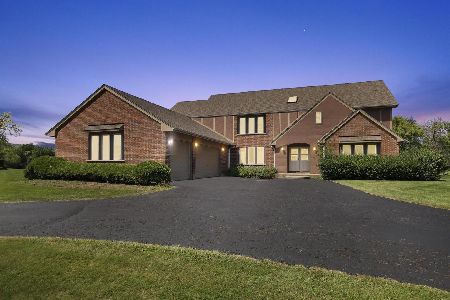7 Deveaux Court, South Barrington, Illinois 60010
$1,250,000
|
Sold
|
|
| Status: | Closed |
| Sqft: | 6,398 |
| Cost/Sqft: | $213 |
| Beds: | 4 |
| Baths: | 6 |
| Year Built: | 2001 |
| Property Taxes: | $23,788 |
| Days On Market: | 1690 |
| Lot Size: | 1,73 |
Description
Enjoy summer fun in your new pool. Outstanding home with 4 levels of living on 1.7 acres. Grand 2-story foyer, 1st floor office and full bath, 2nd floor bonus room plus 842sf finished attic space. Kitchen with Wolf, Bosch, Sub Zero appliances, large center island open. Kitchen open to 2-story family room. Huge master bedroom with sitting area, luxury bath with updated shower. 3000+sf finished walkout lower level with media area, wet bar, game room, full bath. Hardwood floors, skylights. 4 Car garage. New roof 2013, HVAC 2015-2018, hot water heater 2017, pool heater 2019. Interior painted 2021. Professionally landscaped, gorgeous 50 x 20 pool 3-7' deep plus hot tub. Close to I-90, Metra, shopping, restaurants. Barrington schools. Approximate total square footage 10,200.
Property Specifics
| Single Family | |
| — | |
| Traditional | |
| 2001 | |
| Full,Walkout | |
| CUSTOM | |
| No | |
| 1.73 |
| Cook | |
| Grey Cliffe | |
| 500 / Annual | |
| Other | |
| Private Well | |
| Septic-Private | |
| 11114627 | |
| 01234040070000 |
Nearby Schools
| NAME: | DISTRICT: | DISTANCE: | |
|---|---|---|---|
|
Grade School
Barbara B Rose Elementary School |
220 | — | |
|
Middle School
Barrington Middle School Prairie |
220 | Not in DB | |
|
High School
Barrington High School |
220 | Not in DB | |
Property History
| DATE: | EVENT: | PRICE: | SOURCE: |
|---|---|---|---|
| 17 Aug, 2012 | Sold | $950,000 | MRED MLS |
| 2 Feb, 2012 | Under contract | $1,050,000 | MRED MLS |
| — | Last price change | $1,100,000 | MRED MLS |
| 1 Jul, 2011 | Listed for sale | $1,645,000 | MRED MLS |
| 25 Aug, 2021 | Sold | $1,250,000 | MRED MLS |
| 24 Jun, 2021 | Under contract | $1,362,175 | MRED MLS |
| 7 Jun, 2021 | Listed for sale | $1,362,175 | MRED MLS |
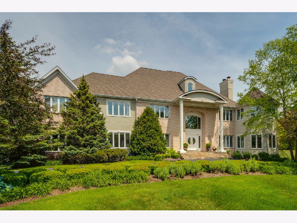
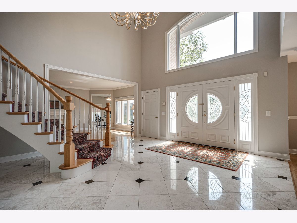
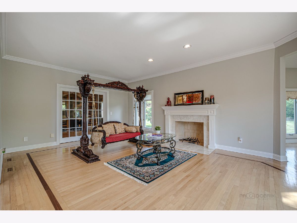
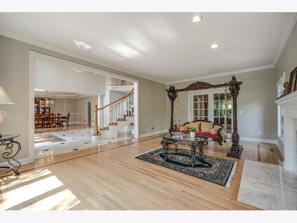
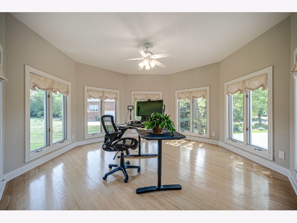
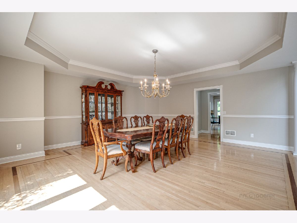
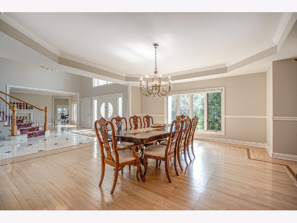
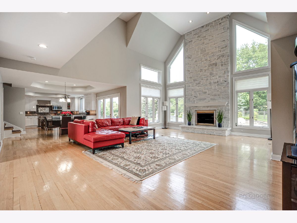
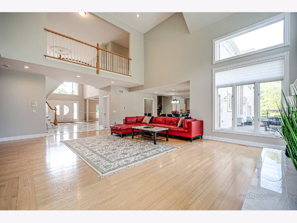
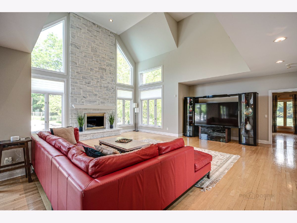
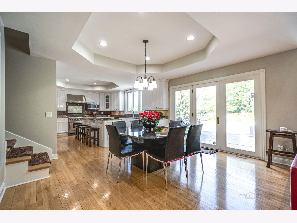
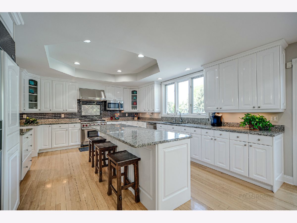
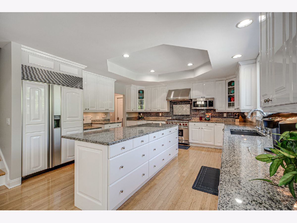
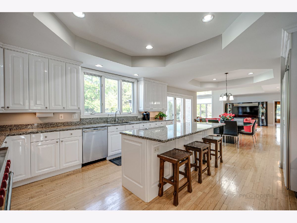
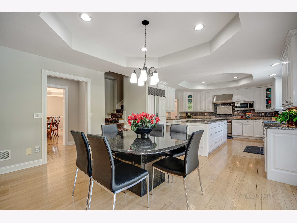
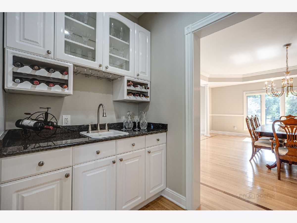
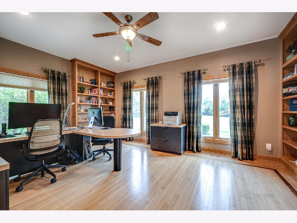
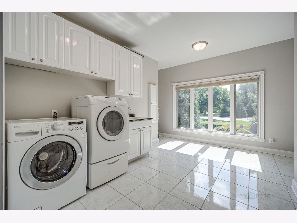
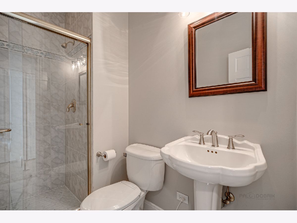
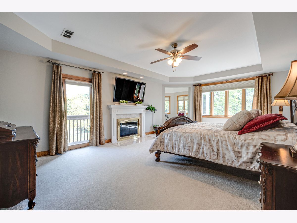
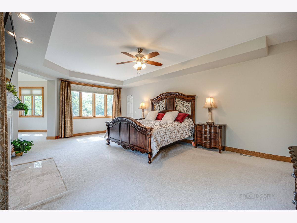
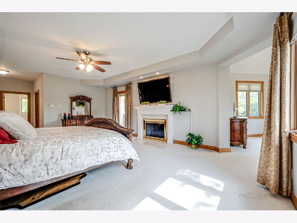
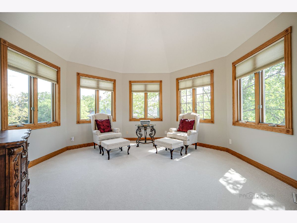
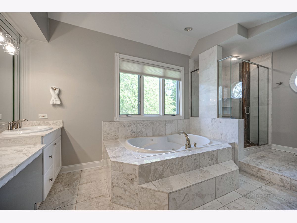
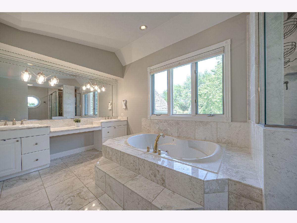
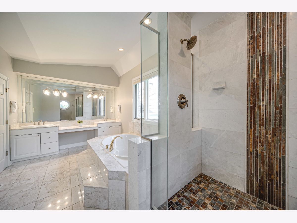
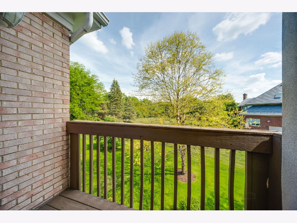
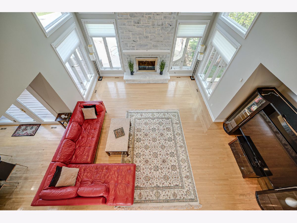
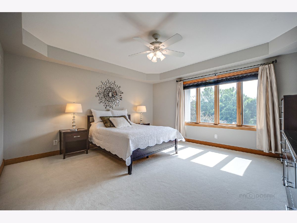
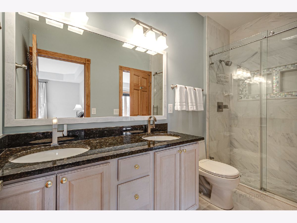
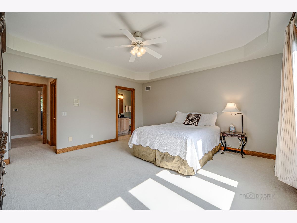
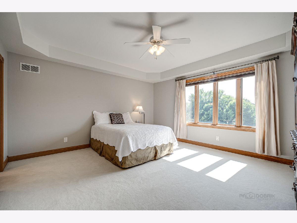
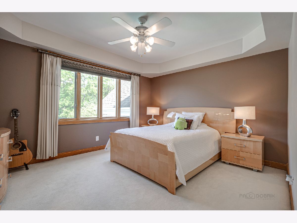
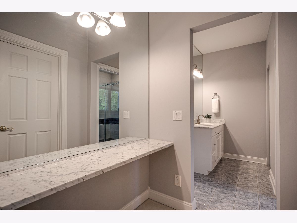
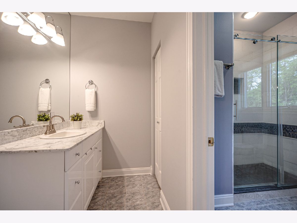
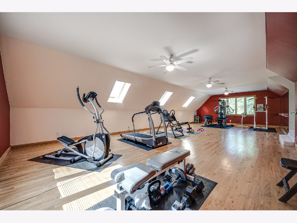
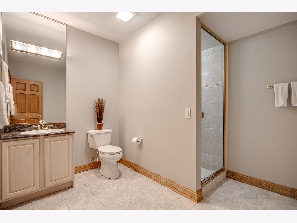
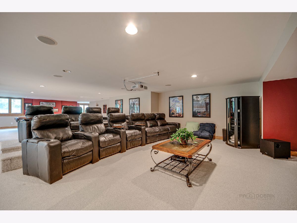
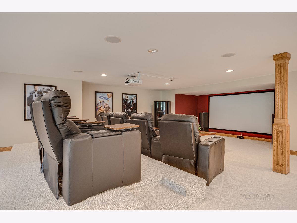
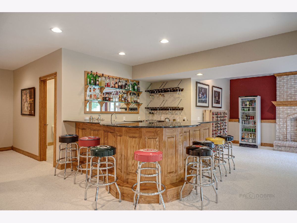
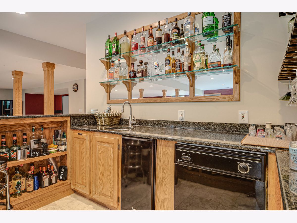
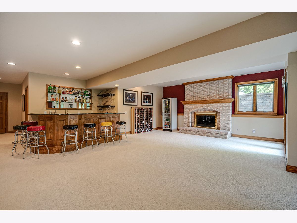
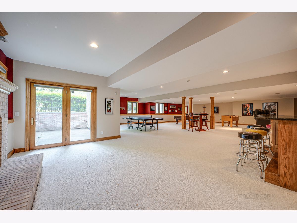
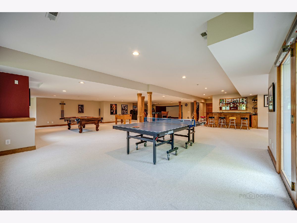
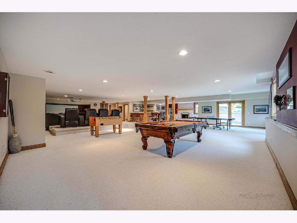
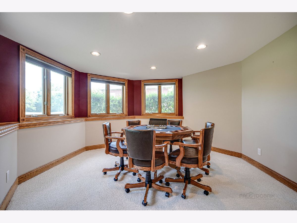
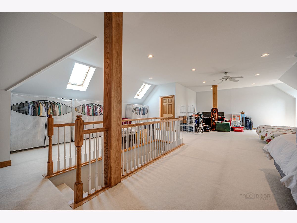
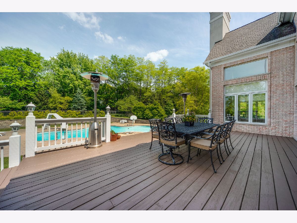
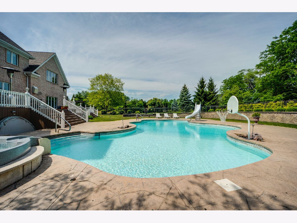
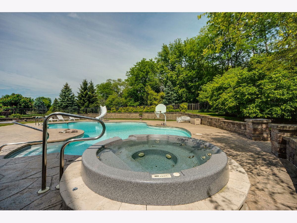
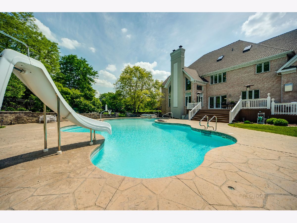
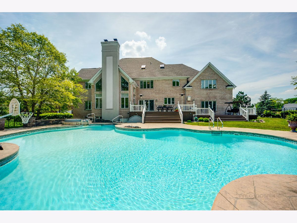
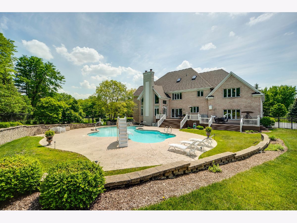
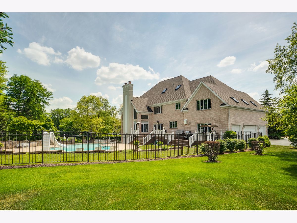
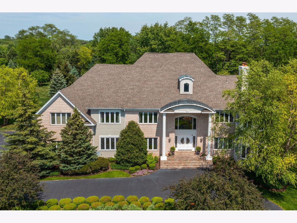
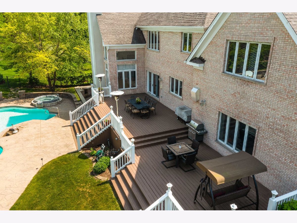
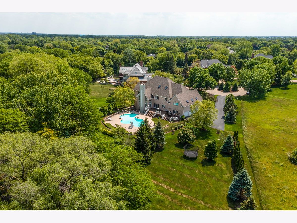
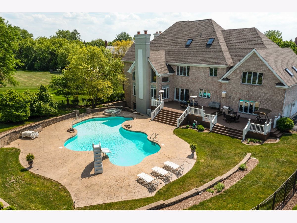
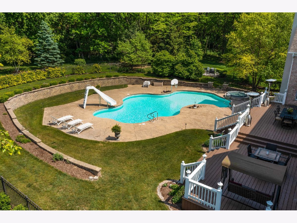
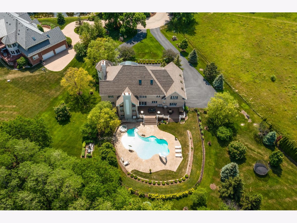
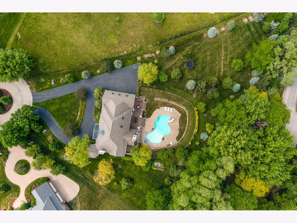
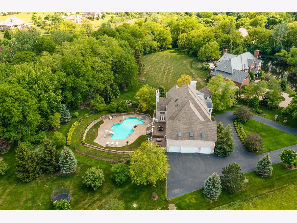
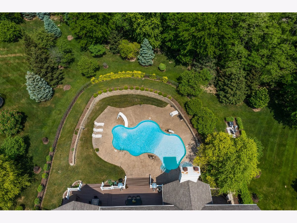
Room Specifics
Total Bedrooms: 4
Bedrooms Above Ground: 4
Bedrooms Below Ground: 0
Dimensions: —
Floor Type: Carpet
Dimensions: —
Floor Type: Carpet
Dimensions: —
Floor Type: Carpet
Full Bathrooms: 6
Bathroom Amenities: Whirlpool,Separate Shower,Steam Shower,Double Sink
Bathroom in Basement: 1
Rooms: Office,Exercise Room,Foyer,Sitting Room,Recreation Room,Bonus Room,Game Room
Basement Description: Finished,Exterior Access
Other Specifics
| 4 | |
| Concrete Perimeter | |
| Asphalt,Circular | |
| Deck, Hot Tub, In Ground Pool | |
| Cul-De-Sac,Landscaped | |
| 70X234X368X45X393 | |
| Finished,Full,Interior Stair | |
| Full | |
| Vaulted/Cathedral Ceilings, Skylight(s), Bar-Wet, Hardwood Floors, First Floor Laundry, First Floor Full Bath, Walk-In Closet(s) | |
| Range, Microwave, Dishwasher, Refrigerator, Washer, Dryer, Disposal, Range Hood | |
| Not in DB | |
| Curbs, Street Paved | |
| — | |
| — | |
| Wood Burning, Gas Log, Gas Starter |
Tax History
| Year | Property Taxes |
|---|---|
| 2012 | $20,992 |
| 2021 | $23,788 |
Contact Agent
Nearby Similar Homes
Nearby Sold Comparables
Contact Agent
Listing Provided By
RE/MAX Central Inc.

