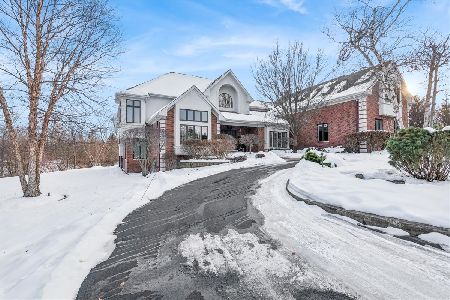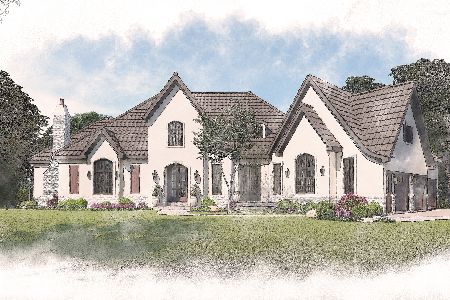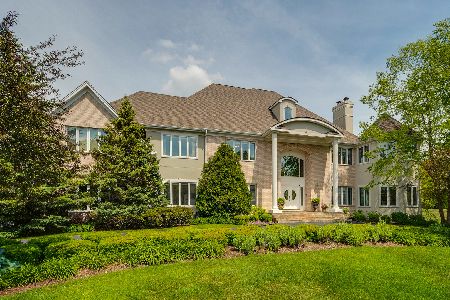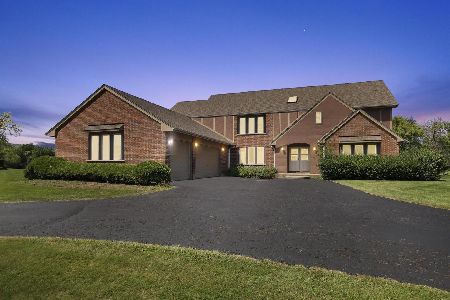1 Deveaux Court, South Barrington, Illinois 60010
$869,500
|
Sold
|
|
| Status: | Closed |
| Sqft: | 7,185 |
| Cost/Sqft: | $132 |
| Beds: | 5 |
| Baths: | 7 |
| Year Built: | 2001 |
| Property Taxes: | $24,753 |
| Days On Market: | 2423 |
| Lot Size: | 1,60 |
Description
Walk in and be WOWED! This home owner built home is the epitome of grand ambiance! You'll be instantly impressed with the twin turrets, columns, dual staircases, hardwood and marble floors, and so much more! First floor includes an open floor plan, 10ft ceilings, sunroom, 2 family rooms with two-story fireplace, home office, 1st floor bedroom, & great room. Updated, eat-in kitchen features stainless steel appliances, cherrywood cabinetry, & large, granite island. Formal living & dining rooms. 2nd family can be converted into in-laws suits or 1st floor MB. Extra 1st floor office/conference room can easily be converting into a 2nd kitchen. Upper level offers 2 living wings with spacious bedrooms all with private baths. Deluxe master suite w/ sitting area & luxury bath & two walk-in closets. Spacious, fully finished basement great for entertaining. Includes wet bar, bathroom, & exercise room. 4 car garage, Pella windows, concrete driveway, newer carpet, privacy landscaping.
Property Specifics
| Single Family | |
| — | |
| — | |
| 2001 | |
| Full | |
| — | |
| No | |
| 1.6 |
| Cook | |
| — | |
| 500 / Annual | |
| Other | |
| Private Well | |
| Septic-Private | |
| 10406956 | |
| 01234040100000 |
Nearby Schools
| NAME: | DISTRICT: | DISTANCE: | |
|---|---|---|---|
|
Grade School
Barbara B Rose Elementary School |
220 | — | |
|
Middle School
Barrington Middle School Prairie |
220 | Not in DB | |
|
High School
Barrington High School |
220 | Not in DB | |
Property History
| DATE: | EVENT: | PRICE: | SOURCE: |
|---|---|---|---|
| 11 Oct, 2019 | Sold | $869,500 | MRED MLS |
| 29 Jul, 2019 | Under contract | $950,000 | MRED MLS |
| 6 Jun, 2019 | Listed for sale | $950,000 | MRED MLS |
Room Specifics
Total Bedrooms: 5
Bedrooms Above Ground: 5
Bedrooms Below Ground: 0
Dimensions: —
Floor Type: Carpet
Dimensions: —
Floor Type: Carpet
Dimensions: —
Floor Type: Carpet
Dimensions: —
Floor Type: —
Full Bathrooms: 7
Bathroom Amenities: Whirlpool,Separate Shower,Double Sink
Bathroom in Basement: 1
Rooms: Bedroom 5,Office,Great Room,Recreation Room,Foyer,Sun Room,Other Room
Basement Description: Finished
Other Specifics
| 4 | |
| Concrete Perimeter | |
| Concrete | |
| — | |
| Cul-De-Sac,Landscaped | |
| 69478 | |
| Unfinished | |
| Full | |
| Vaulted/Cathedral Ceilings, Bar-Wet, Hardwood Floors, First Floor Bedroom, First Floor Laundry, First Floor Full Bath | |
| — | |
| Not in DB | |
| — | |
| — | |
| — | |
| Gas Starter |
Tax History
| Year | Property Taxes |
|---|---|
| 2019 | $24,753 |
Contact Agent
Nearby Similar Homes
Nearby Sold Comparables
Contact Agent
Listing Provided By
Coldwell Banker Residential










