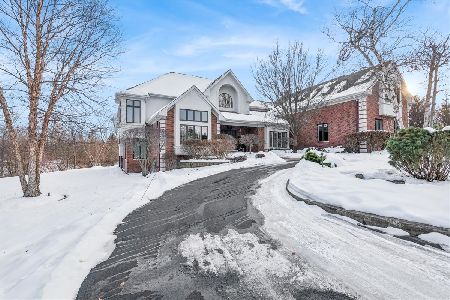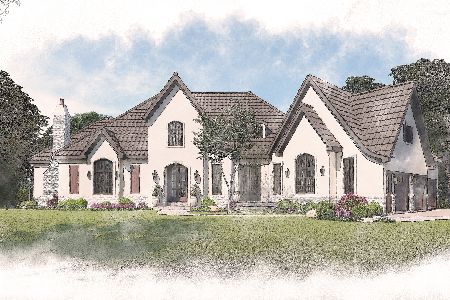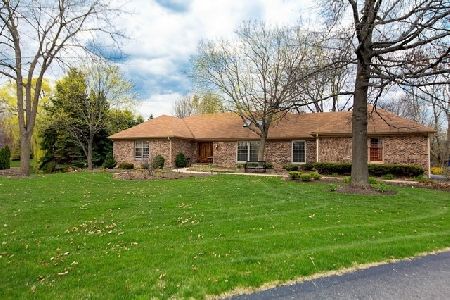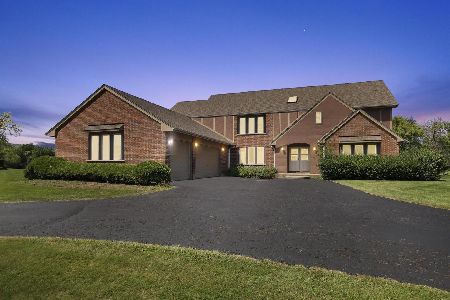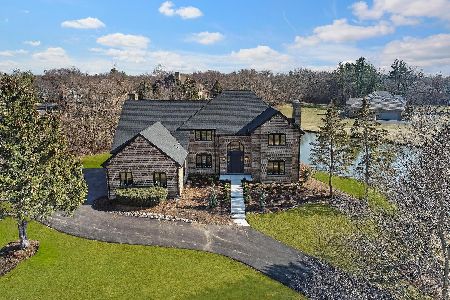[Address Unavailable], South Barrington, Illinois 60010
$912,500
|
Sold
|
|
| Status: | Closed |
| Sqft: | 6,578 |
| Cost/Sqft: | $138 |
| Beds: | 7 |
| Baths: | 10 |
| Year Built: | 2001 |
| Property Taxes: | $27,074 |
| Days On Market: | 3927 |
| Lot Size: | 1,84 |
Description
Bank owned custom home on 1.8 acres on a pond. 4 car garage, huge finished basement with additional kitchen, 5 fireplaces, 8 full baths. Sold as is where is, taxes prorated at 100% seller does not pay for survey or inspections of any kind.
Property Specifics
| Single Family | |
| — | |
| — | |
| 2001 | |
| Walkout | |
| CUSTOM | |
| Yes | |
| 1.84 |
| Cook | |
| Grey Cliffe | |
| 500 / Annual | |
| Other | |
| Private Well | |
| Septic-Private | |
| 08900356 | |
| 01234040030000 |
Nearby Schools
| NAME: | DISTRICT: | DISTANCE: | |
|---|---|---|---|
|
Grade School
Barbara B Rose Elementary School |
220 | — | |
|
Middle School
Barrington Middle School Prairie |
220 | Not in DB | |
|
High School
Barrington High School |
220 | Not in DB | |
Property History
| DATE: | EVENT: | PRICE: | SOURCE: |
|---|
Room Specifics
Total Bedrooms: 7
Bedrooms Above Ground: 7
Bedrooms Below Ground: 0
Dimensions: —
Floor Type: Carpet
Dimensions: —
Floor Type: Hardwood
Dimensions: —
Floor Type: Carpet
Dimensions: —
Floor Type: —
Dimensions: —
Floor Type: —
Dimensions: —
Floor Type: —
Full Bathrooms: 10
Bathroom Amenities: —
Bathroom in Basement: 1
Rooms: Kitchen,Bedroom 5,Bedroom 6,Bedroom 7,Den,Eating Area,Exercise Room,Office,Recreation Room,Sitting Room
Basement Description: Finished
Other Specifics
| 4 | |
| — | |
| — | |
| — | |
| — | |
| 80063 SQ FEET | |
| — | |
| Full | |
| Vaulted/Cathedral Ceilings, Skylight(s), Hardwood Floors, First Floor Bedroom, Second Floor Laundry, First Floor Full Bath | |
| — | |
| Not in DB | |
| — | |
| — | |
| — | |
| — |
Tax History
| Year | Property Taxes |
|---|
Contact Agent
Nearby Similar Homes
Nearby Sold Comparables
Contact Agent
Listing Provided By
Brokerocity Inc

