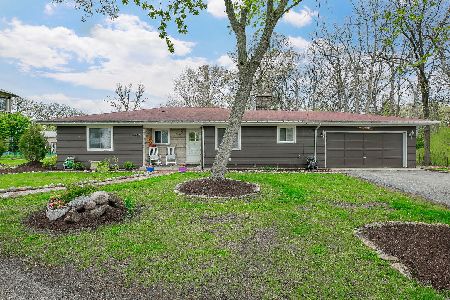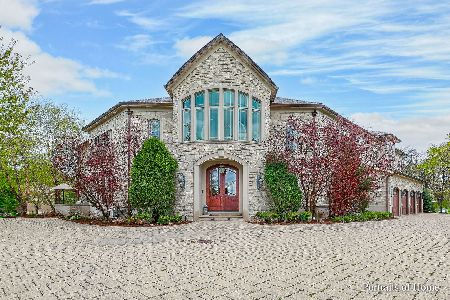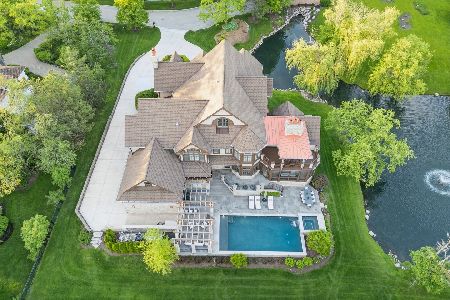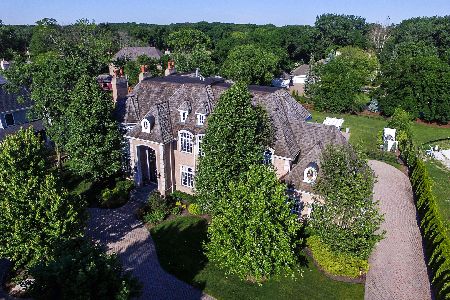7 Gateway Lane, Oak Brook, Illinois 60523
$1,265,000
|
Sold
|
|
| Status: | Closed |
| Sqft: | 5,293 |
| Cost/Sqft: | $245 |
| Beds: | 5 |
| Baths: | 6 |
| Year Built: | 2003 |
| Property Taxes: | $19,335 |
| Days On Market: | 3545 |
| Lot Size: | 0,00 |
Description
Some investments are just better than others. Owners have price-positioned this property to sell. Now for the facts. 5,293 square feet of above grade living area. .6 acre interior cul-de-sac lot. Designed/built by a local legacy builder. 3 car garage. Hinsdale Central High School. District 181 elementary schools. Joliet cabinets. 10 foot ceilings. Under a mile to Interstate 294. 1.4 miles to downtown Hinsdale/Metra train station.
Property Specifics
| Single Family | |
| — | |
| — | |
| 2003 | |
| Full | |
| — | |
| No | |
| — |
| Du Page | |
| — | |
| 1585 / Annual | |
| Snow Removal,Other | |
| Lake Michigan | |
| Public Sewer | |
| 09212334 | |
| 0636404032 |
Nearby Schools
| NAME: | DISTRICT: | DISTANCE: | |
|---|---|---|---|
|
Grade School
Monroe Elementary School |
181 | — | |
|
Middle School
Clarendon Hills Middle School |
181 | Not in DB | |
|
High School
Hinsdale Central High School |
86 | Not in DB | |
Property History
| DATE: | EVENT: | PRICE: | SOURCE: |
|---|---|---|---|
| 30 Jun, 2016 | Sold | $1,265,000 | MRED MLS |
| 16 May, 2016 | Under contract | $1,299,000 | MRED MLS |
| 2 May, 2016 | Listed for sale | $1,299,000 | MRED MLS |
Room Specifics
Total Bedrooms: 6
Bedrooms Above Ground: 5
Bedrooms Below Ground: 1
Dimensions: —
Floor Type: Carpet
Dimensions: —
Floor Type: Carpet
Dimensions: —
Floor Type: Carpet
Dimensions: —
Floor Type: —
Dimensions: —
Floor Type: —
Full Bathrooms: 6
Bathroom Amenities: Whirlpool,Separate Shower,Steam Shower,Double Sink
Bathroom in Basement: 0
Rooms: Bedroom 5,Bedroom 6,Breakfast Room,Exercise Room,Game Room,Mud Room,Office,Play Room,Recreation Room
Basement Description: Partially Finished,Bathroom Rough-In
Other Specifics
| 3 | |
| — | |
| Concrete,Circular | |
| Patio | |
| Cul-De-Sac | |
| 72 X 64 X 192 X 131 X 237 | |
| — | |
| Full | |
| Vaulted/Cathedral Ceilings, Skylight(s), Hardwood Floors, First Floor Laundry, First Floor Full Bath | |
| Double Oven, Range, Microwave, Dishwasher, Refrigerator, Disposal, Stainless Steel Appliance(s), Wine Refrigerator | |
| Not in DB | |
| — | |
| — | |
| — | |
| — |
Tax History
| Year | Property Taxes |
|---|---|
| 2016 | $19,335 |
Contact Agent
Nearby Similar Homes
Nearby Sold Comparables
Contact Agent
Listing Provided By
Coldwell Banker Residential








