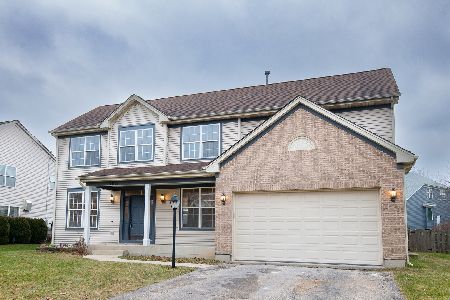7 Greyshire Court, Algonquin, Illinois 60102
$350,000
|
Sold
|
|
| Status: | Closed |
| Sqft: | 3,008 |
| Cost/Sqft: | $116 |
| Beds: | 3 |
| Baths: | 4 |
| Year Built: | 2000 |
| Property Taxes: | $9,534 |
| Days On Market: | 1842 |
| Lot Size: | 0,38 |
Description
We look forward to welcoming you to this gorgeous, updated home in Willoughby Farms Estates. You will be greeted with gleaming hardwood floors, a beautiful and bright 2 story foyer with living and dining room along with a first floor office or den. The spacious and bright family room is open to the eat-in kitchen with granite counters, backsplash, updated lighting and walk-in pantry. Offering a generous and functional first floor laundry with cabinets and huge walk-in closet. Large and bright primary bedroom is a sanctuary with its beautiful soaker tub, separate shower, his and her vanities, separate water closet and a large walk-in closet. Two spacious bedrooms with double vanity hall bath and a loft, perfect for a study area or second family room complete the upstairs. The finished, English basement with bedroom, walk-in closet, bath and rec room playroom & media area are full of natural light. Professionally landscaped yard with large, 2 level deck is perfect for outdoor entertaining. Quiet cul-de-sac location. This home will not disappoint. Please note: Sellers are not available to close until the end of May 2021.
Property Specifics
| Single Family | |
| — | |
| Traditional | |
| 2000 | |
| Full | |
| BROOKFIELD | |
| No | |
| 0.38 |
| Kane | |
| Willoughby Farms Estates | |
| 474 / Annual | |
| Other | |
| Public | |
| Public Sewer | |
| 10999475 | |
| 0308202021 |
Nearby Schools
| NAME: | DISTRICT: | DISTANCE: | |
|---|---|---|---|
|
Grade School
Westfield Community School |
300 | — | |
|
Middle School
Westfield Community School |
300 | Not in DB | |
|
High School
H D Jacobs High School |
300 | Not in DB | |
Property History
| DATE: | EVENT: | PRICE: | SOURCE: |
|---|---|---|---|
| 28 May, 2021 | Sold | $350,000 | MRED MLS |
| 21 Feb, 2021 | Under contract | $350,000 | MRED MLS |
| 11 Feb, 2021 | Listed for sale | $350,000 | MRED MLS |
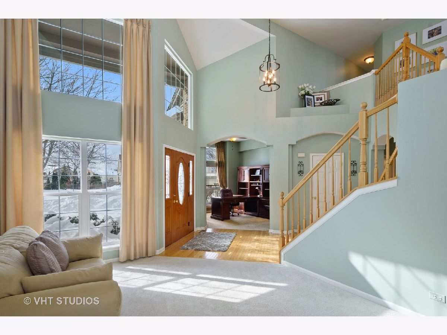
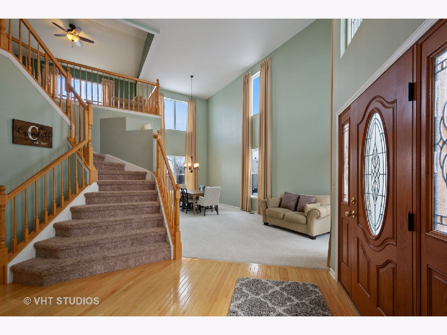
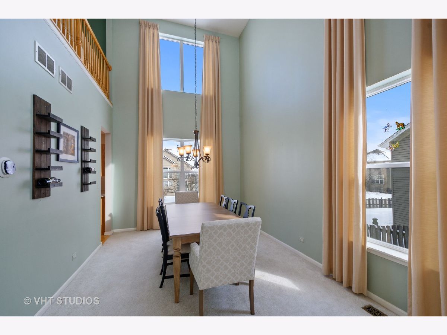
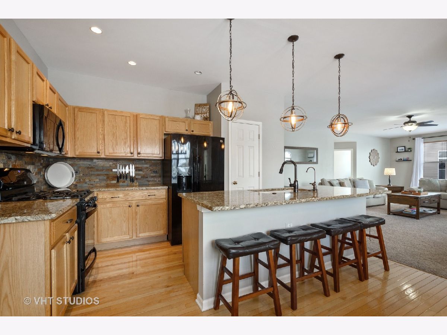
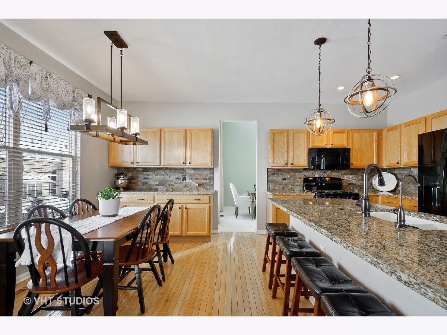
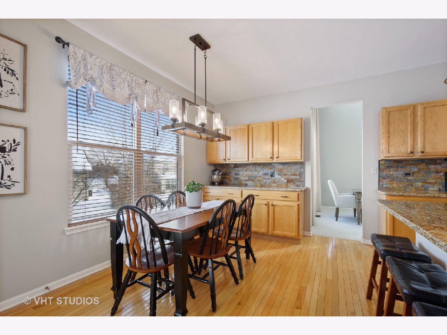
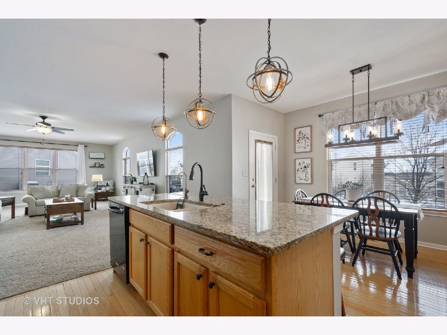
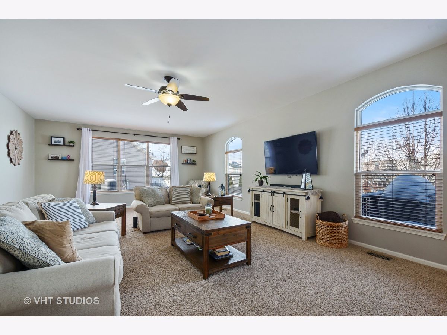
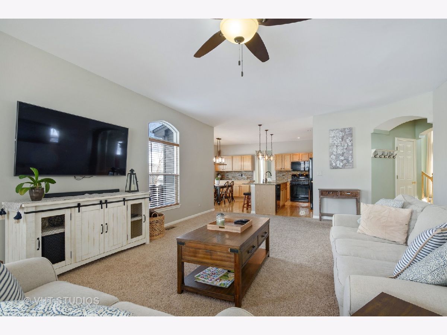
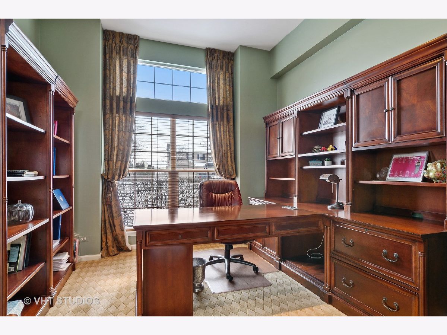
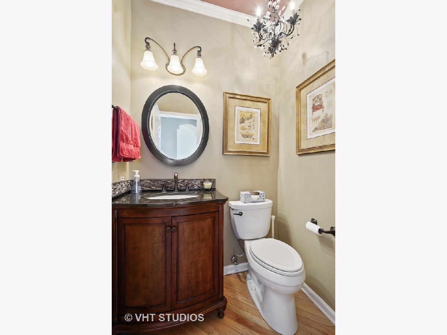
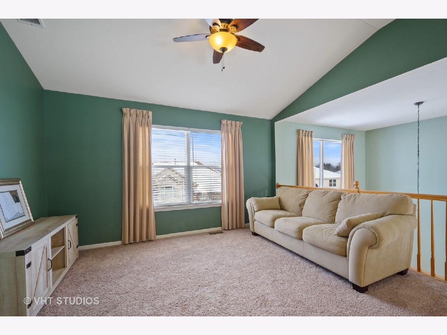
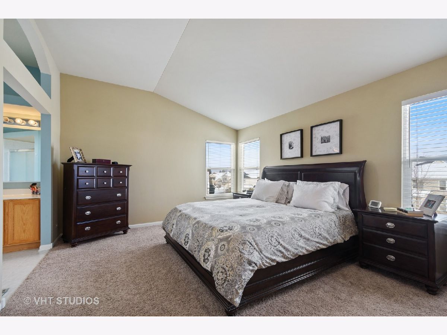
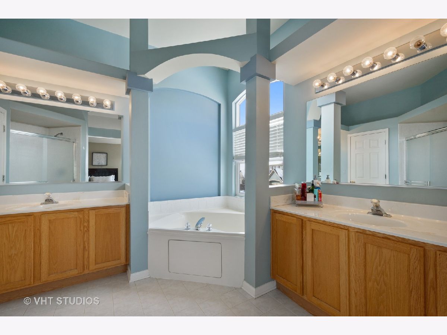
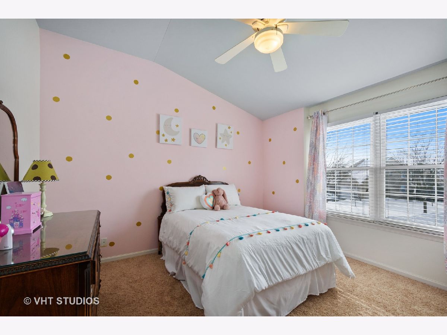
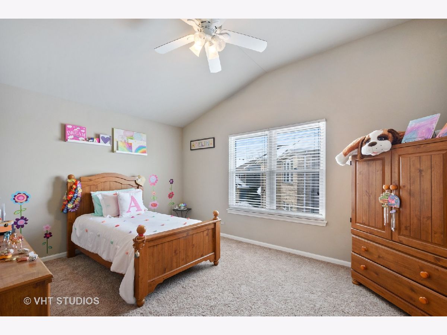
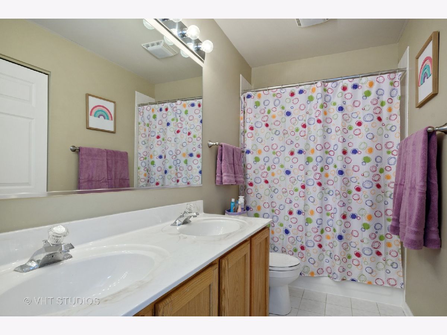
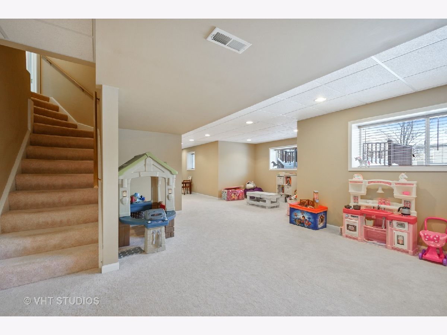
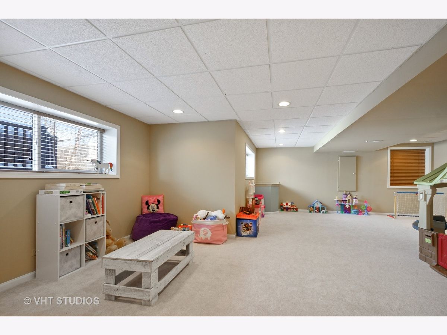
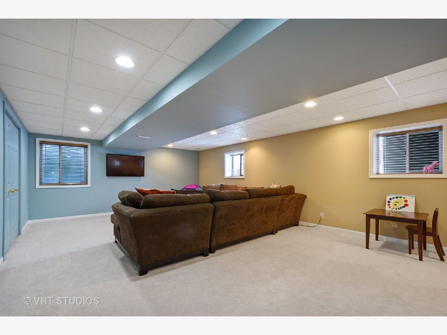
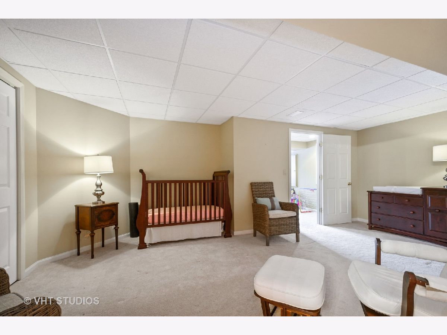
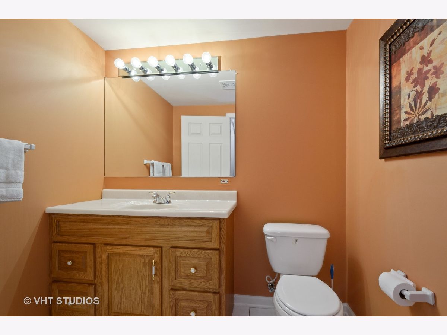
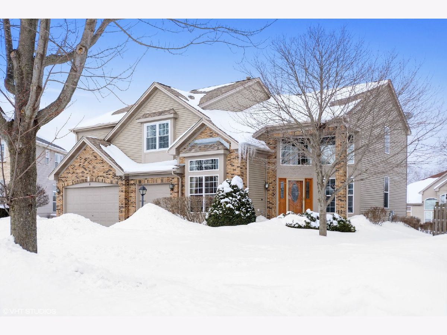
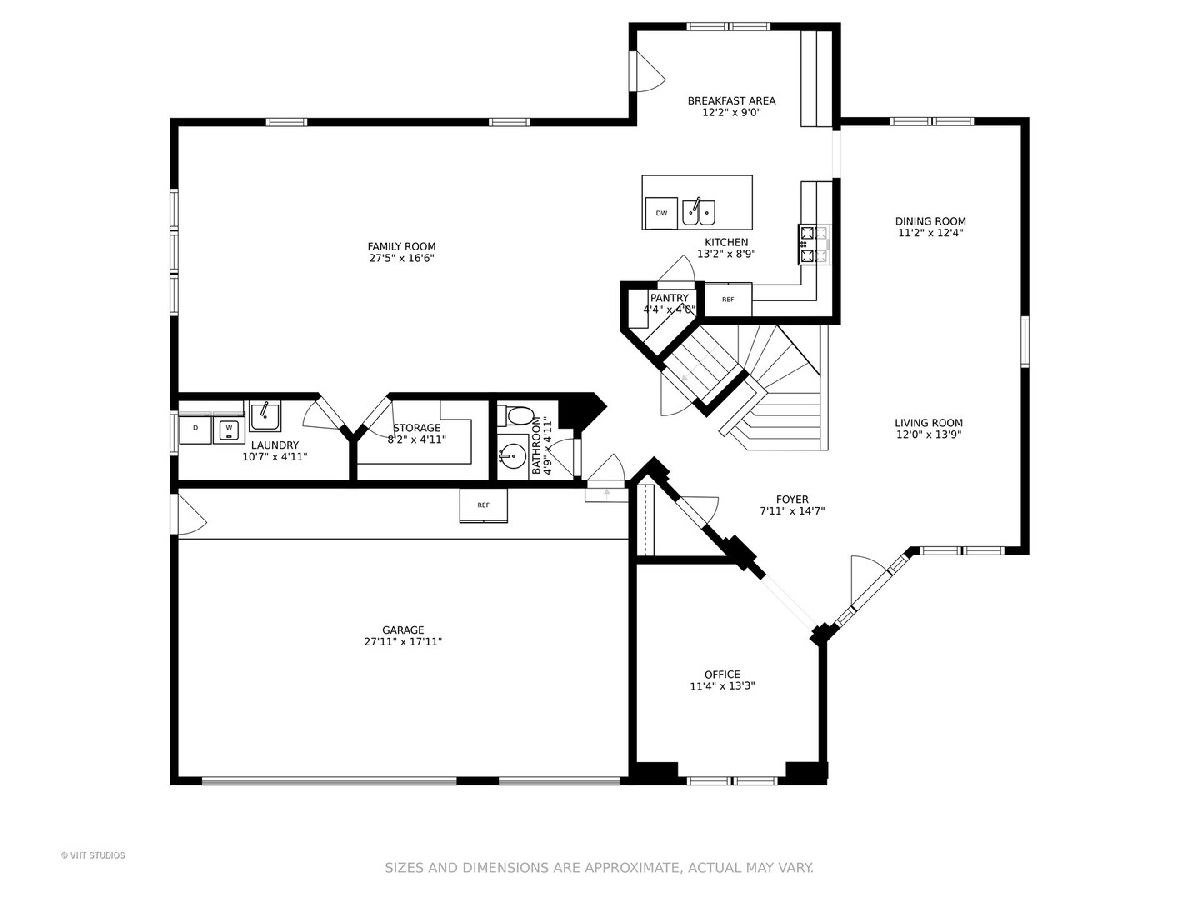
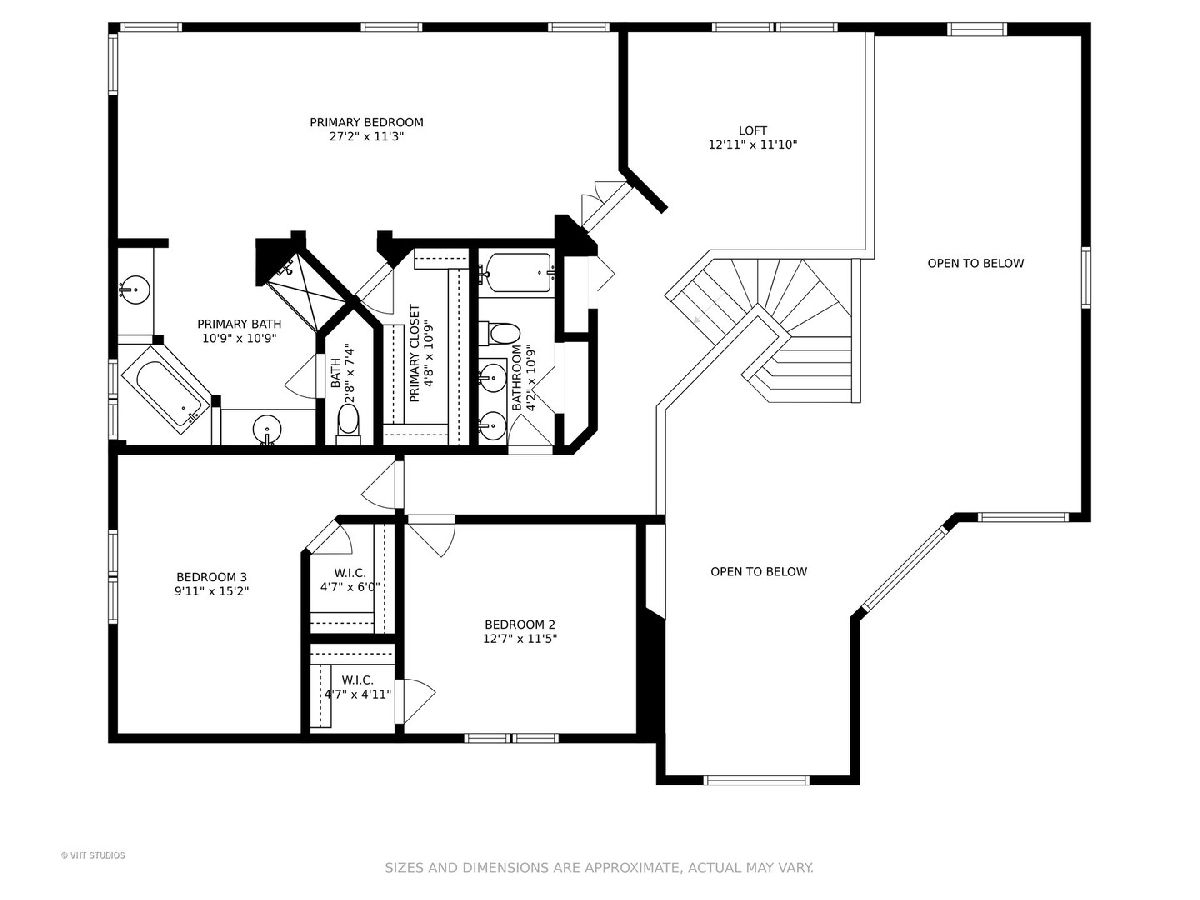
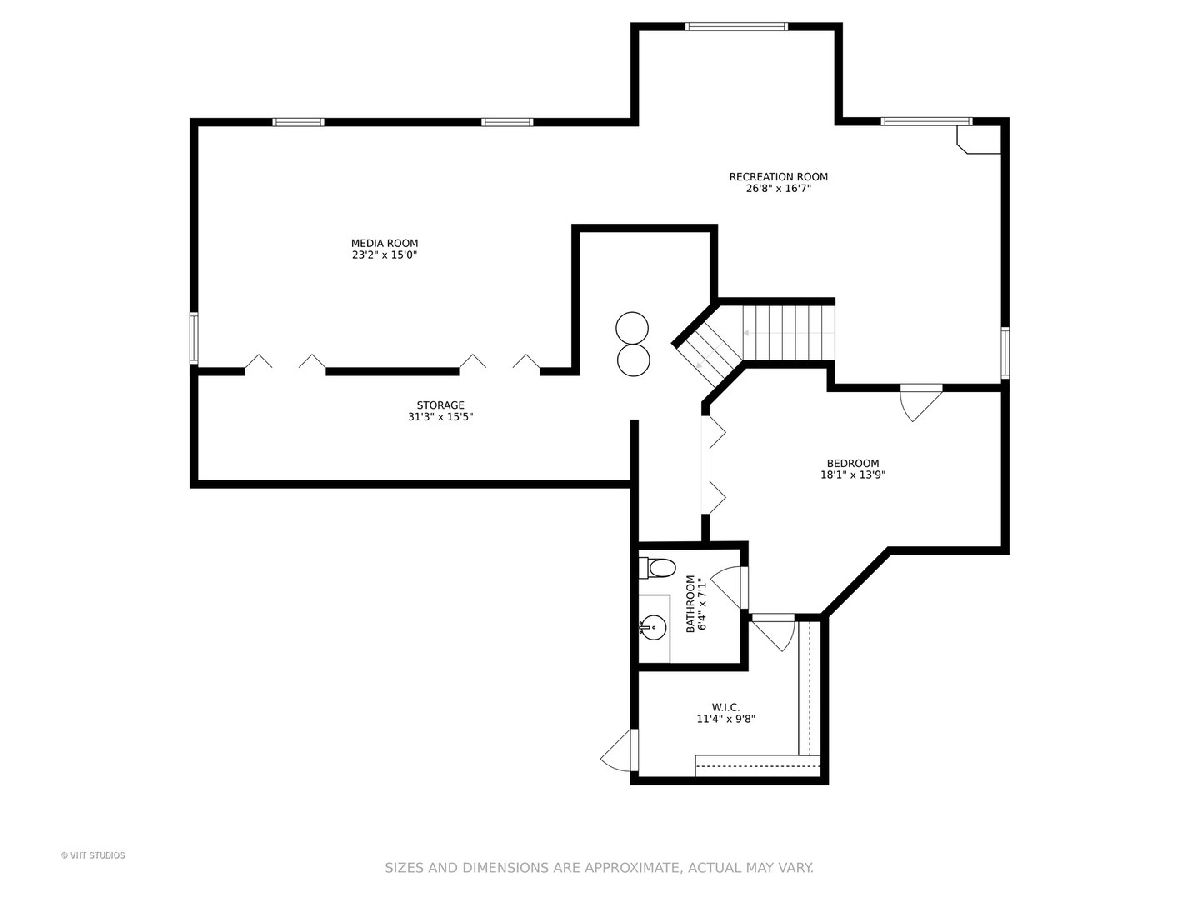
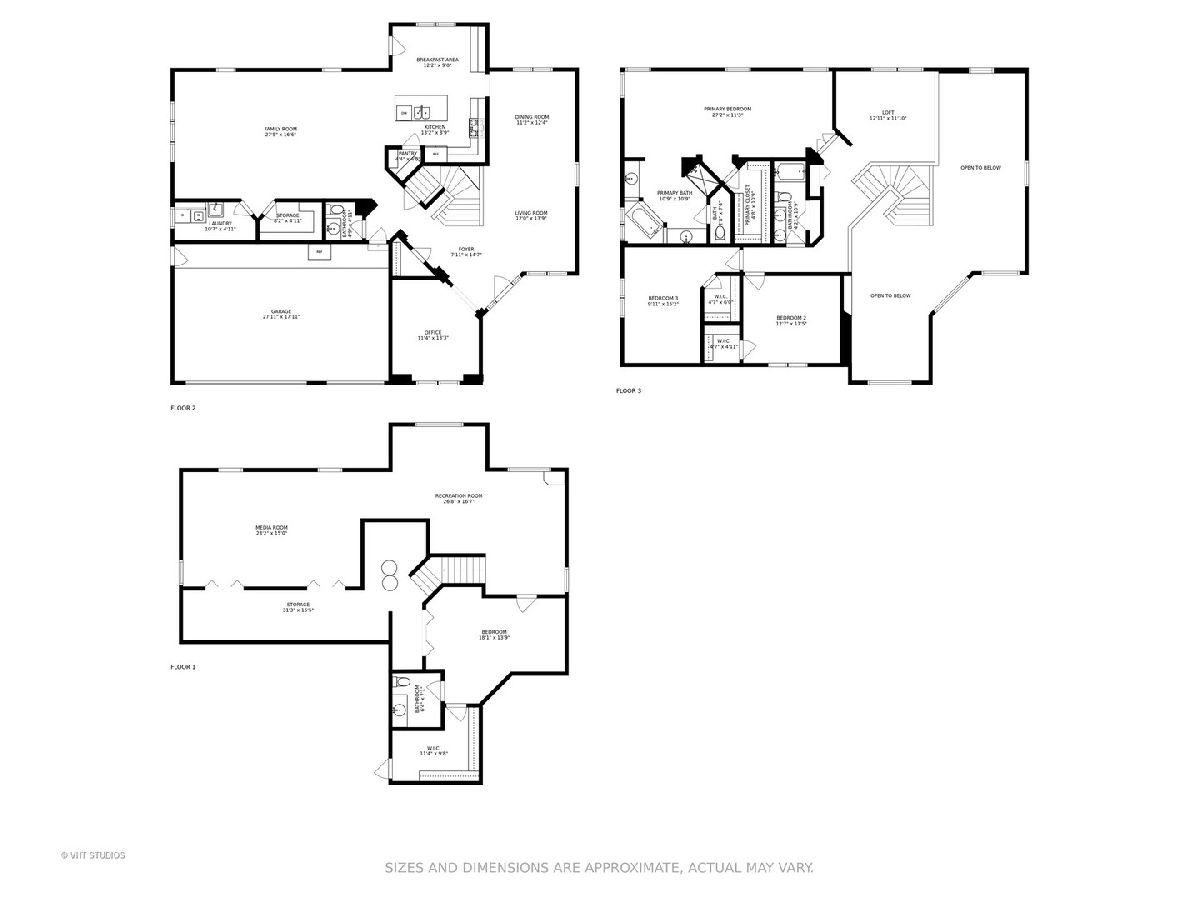
Room Specifics
Total Bedrooms: 4
Bedrooms Above Ground: 3
Bedrooms Below Ground: 1
Dimensions: —
Floor Type: Carpet
Dimensions: —
Floor Type: Carpet
Dimensions: —
Floor Type: Carpet
Full Bathrooms: 4
Bathroom Amenities: Double Sink
Bathroom in Basement: 1
Rooms: Foyer,Eating Area,Loft,Office,Recreation Room,Media Room
Basement Description: Finished
Other Specifics
| 3 | |
| Concrete Perimeter | |
| Asphalt | |
| Deck | |
| Landscaped | |
| 63X154X108X124 | |
| — | |
| Full | |
| Vaulted/Cathedral Ceilings, Hardwood Floors, First Floor Laundry, Walk-In Closet(s) | |
| Range, Microwave, Dishwasher, Refrigerator, Washer, Dryer, Disposal, Water Purifier | |
| Not in DB | |
| Curbs, Sidewalks, Street Lights, Street Paved | |
| — | |
| — | |
| — |
Tax History
| Year | Property Taxes |
|---|---|
| 2021 | $9,534 |
Contact Agent
Nearby Similar Homes
Nearby Sold Comparables
Contact Agent
Listing Provided By
@properties








