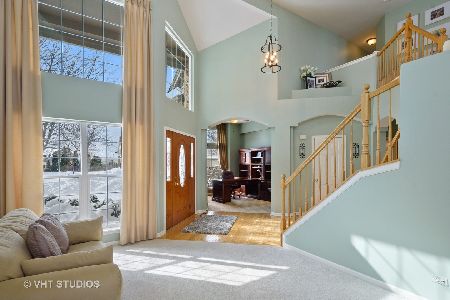2316 Coneflower Lane, Algonquin, Illinois 60102
$367,500
|
Sold
|
|
| Status: | Closed |
| Sqft: | 3,138 |
| Cost/Sqft: | $121 |
| Beds: | 5 |
| Baths: | 3 |
| Year Built: | 1999 |
| Property Taxes: | $9,764 |
| Days On Market: | 2123 |
| Lot Size: | 0,24 |
Description
Located in desirable Willoughby Farms Estates, this beautiful 5 bedroom home has been meticulously maintained by the original owners and has a pond view out front. The dramatic 2 story foyer greets you as you enter leading to the spacious living room and dining room. You will find hardwood floors & recessed lighting throughout this entire home. The kitchen is a chef's dream with large island, updated granite counters, custom backsplash and newer stainless steel appliances. Family room is open to the kitchen and features a fireplace and lots of windows. The 5th bedroom is on the main level and can be used as an office or den. Large laundry room (new washer/dryer 2015) is also conveniently located on the main level. Upstairs you will find an enormous master bedroom with two walk-in closets plus a private luxury master bathroom featuring dual vanities, spa tub & separate shower. Down the hall are three more large bedrooms, all with double closets. The 2nd full bathroom with double sinks, completes the second floor. Full basement is painted and ready to be finished. The fully fenced backyard has a patio and beautiful rose gardens with new landscaping stones in 2018. New roof 2019, new water heater 2019. Central vac system with new brushes/hose 2019. Close to schools, parks, trails, restaurants, shopping.
Property Specifics
| Single Family | |
| — | |
| Traditional | |
| 1999 | |
| Full | |
| ULTIMA D | |
| Yes | |
| 0.24 |
| Kane | |
| — | |
| 474 / Annual | |
| Other | |
| Public | |
| Public Sewer | |
| 10647894 | |
| 0308202027 |
Nearby Schools
| NAME: | DISTRICT: | DISTANCE: | |
|---|---|---|---|
|
Grade School
Westfield Community School |
300 | — | |
|
Middle School
Westfield Community School |
300 | Not in DB | |
|
High School
H D Jacobs High School |
300 | Not in DB | |
Property History
| DATE: | EVENT: | PRICE: | SOURCE: |
|---|---|---|---|
| 17 Apr, 2020 | Sold | $367,500 | MRED MLS |
| 4 Mar, 2020 | Under contract | $379,000 | MRED MLS |
| 26 Feb, 2020 | Listed for sale | $379,000 | MRED MLS |
Room Specifics
Total Bedrooms: 5
Bedrooms Above Ground: 5
Bedrooms Below Ground: 0
Dimensions: —
Floor Type: Hardwood
Dimensions: —
Floor Type: Hardwood
Dimensions: —
Floor Type: Hardwood
Dimensions: —
Floor Type: —
Full Bathrooms: 3
Bathroom Amenities: Whirlpool,Separate Shower,Double Sink
Bathroom in Basement: 0
Rooms: Bedroom 5
Basement Description: Unfinished
Other Specifics
| 3 | |
| — | |
| Asphalt | |
| Patio, Porch, Storms/Screens | |
| Fenced Yard,Landscaped,Pond(s),Water View | |
| 125X94X119X76 | |
| — | |
| Full | |
| Vaulted/Cathedral Ceilings, Hardwood Floors, First Floor Bedroom, First Floor Laundry, Walk-In Closet(s) | |
| Range, Microwave, Dishwasher, Refrigerator, Washer, Dryer, Disposal, Stainless Steel Appliance(s) | |
| Not in DB | |
| Park, Lake, Curbs, Sidewalks, Street Lights | |
| — | |
| — | |
| Gas Log, Gas Starter |
Tax History
| Year | Property Taxes |
|---|---|
| 2020 | $9,764 |
Contact Agent
Nearby Similar Homes
Nearby Sold Comparables
Contact Agent
Listing Provided By
Berkshire Hathaway HomeServices Starck Real Estate






