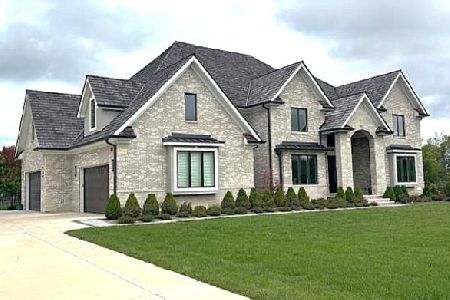15 Hawthorn Grove Circle, Hawthorn Woods, Illinois 60047
$649,000
|
Sold
|
|
| Status: | Closed |
| Sqft: | 4,025 |
| Cost/Sqft: | $161 |
| Beds: | 4 |
| Baths: | 4 |
| Year Built: | 2004 |
| Property Taxes: | $15,141 |
| Days On Market: | 1719 |
| Lot Size: | 0,82 |
Description
Great opportunity to own beautiful house in the Stevenson High School district with over 4000 sq ft of living space. 3 car garage Full finished basement. Custom hard wood flooring throughout, crown molding, maple kitchen cabinets. Professionally landscaped on a gorgeous almost 1 acre lot. Custom design paving back yard patio with fire pit. The chef's kitchen is complete with new stainless steel appliances, corian counter top, large center island, pantry, and bar of cabinetry. The beautiful kitchen has a sunny dining area overlooking backyard and is open to the family room. Finish basement with 9 foot ceiling, 5 th bedroom, full bathroom, exercise room, cedar sauna. Natural slate stone flooring. Standby power generator is a back-up electrical system that operates automatically, within seconds. New AC units, split system climate control, new windows at the front of the house. Beautiful subdivision with walking path and play ground.
Property Specifics
| Single Family | |
| — | |
| — | |
| 2004 | |
| Full | |
| CUSTOM | |
| No | |
| 0.82 |
| Lake | |
| — | |
| 65 / Monthly | |
| Insurance | |
| Private Well | |
| Septic-Private | |
| 11110869 | |
| 14114100090000 |
Nearby Schools
| NAME: | DISTRICT: | DISTANCE: | |
|---|---|---|---|
|
Grade School
Fremont Elementary School |
79 | — | |
|
Middle School
Fremont Middle School |
79 | Not in DB | |
|
High School
Adlai E Stevenson High School |
125 | Not in DB | |
Property History
| DATE: | EVENT: | PRICE: | SOURCE: |
|---|---|---|---|
| 9 Aug, 2021 | Sold | $649,000 | MRED MLS |
| 23 Jun, 2021 | Under contract | $649,000 | MRED MLS |
| 4 Jun, 2021 | Listed for sale | $649,000 | MRED MLS |

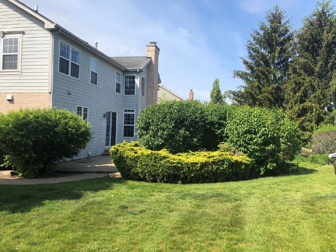
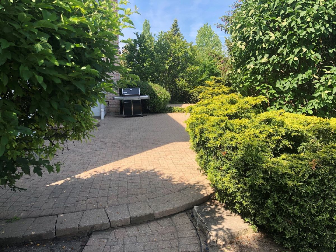
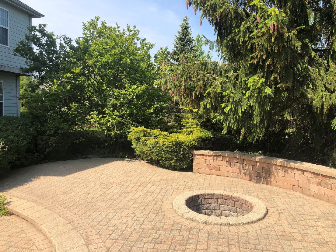
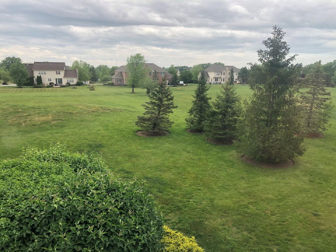
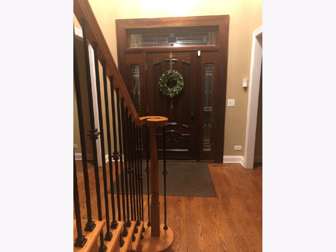
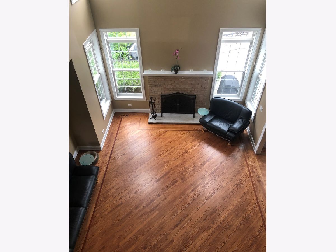
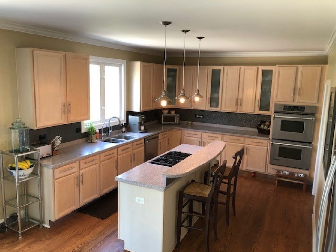

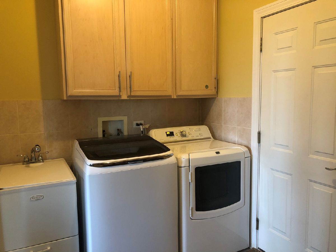
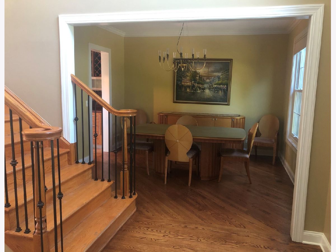
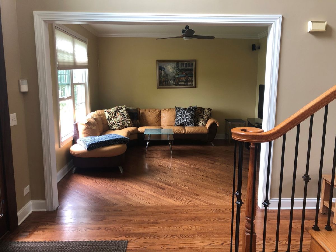
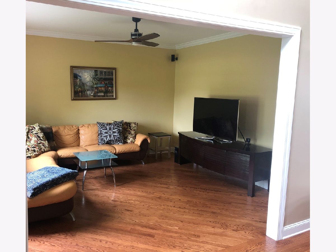

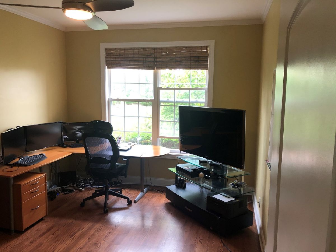
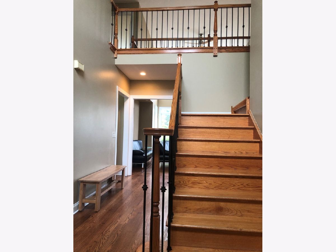
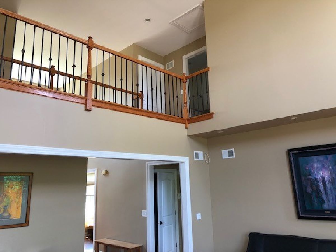
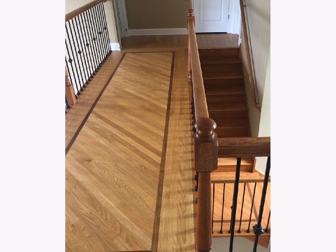

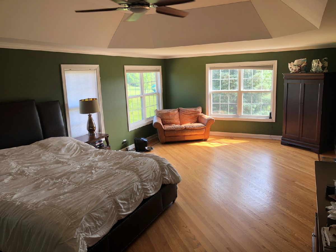
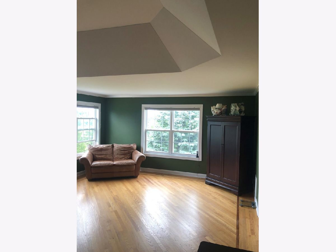
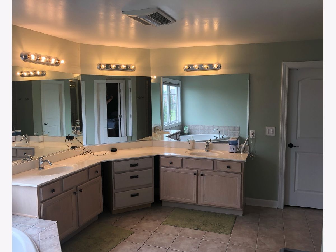
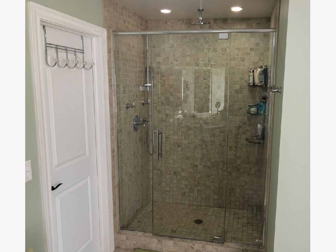

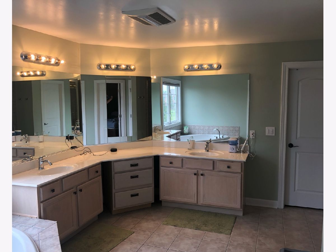
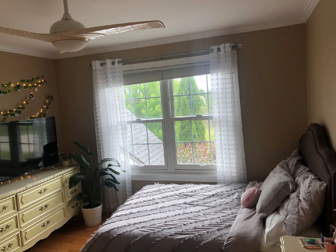

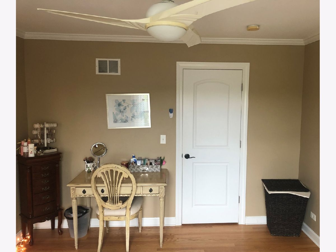
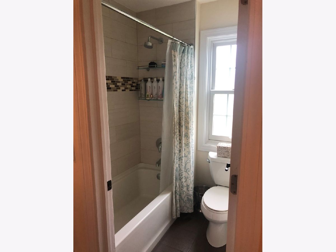

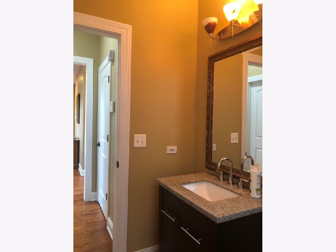
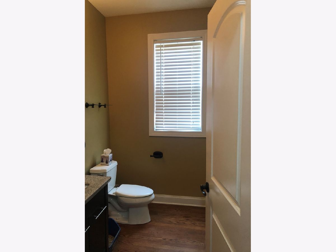


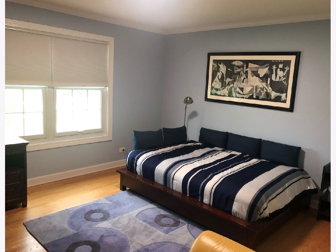
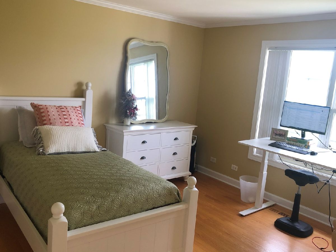
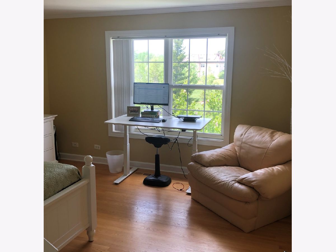
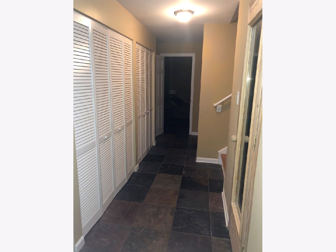
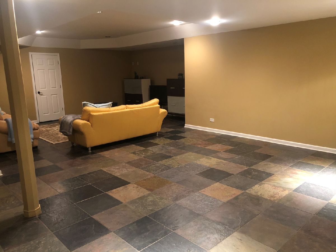
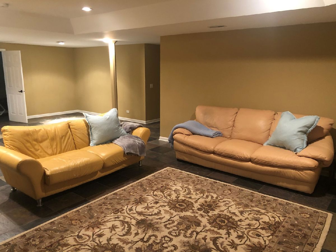
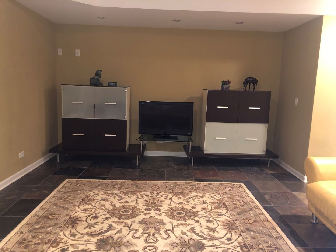
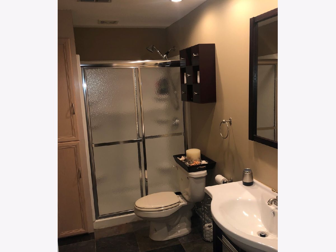
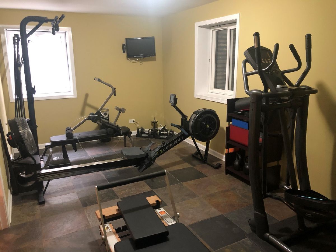
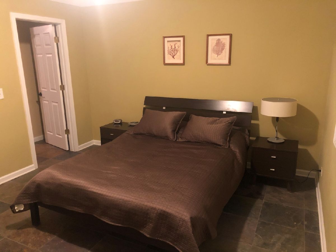
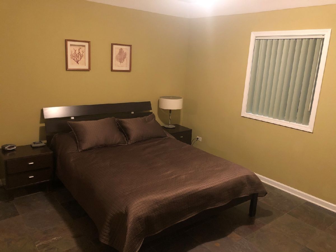
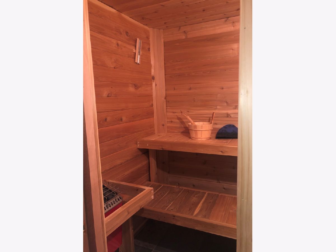
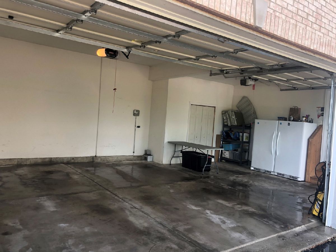
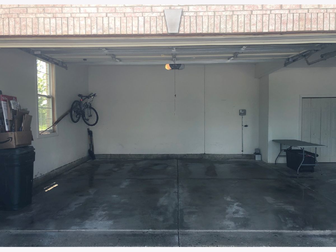
Room Specifics
Total Bedrooms: 5
Bedrooms Above Ground: 4
Bedrooms Below Ground: 1
Dimensions: —
Floor Type: Carpet
Dimensions: —
Floor Type: Carpet
Dimensions: —
Floor Type: Carpet
Dimensions: —
Floor Type: —
Full Bathrooms: 4
Bathroom Amenities: Separate Shower,Double Sink,Soaking Tub
Bathroom in Basement: 1
Rooms: Office,Eating Area,Bedroom 5,Recreation Room
Basement Description: Finished
Other Specifics
| 3 | |
| Concrete Perimeter | |
| Asphalt | |
| Patio, Brick Paver Patio, Storms/Screens | |
| Landscaped | |
| 106X284X116X308X56 | |
| Unfinished | |
| Full | |
| Bar-Dry, Hardwood Floors, First Floor Laundry, Walk-In Closet(s), Ceiling - 9 Foot, Granite Counters, Separate Dining Room | |
| Microwave, Dishwasher, Refrigerator, Washer, Dryer, Disposal, Indoor Grill, Stainless Steel Appliance(s), Cooktop, Built-In Oven, Range Hood, Water Softener Owned | |
| Not in DB | |
| Curbs, Street Lights, Street Paved | |
| — | |
| — | |
| Gas Log |
Tax History
| Year | Property Taxes |
|---|---|
| 2021 | $15,141 |
Contact Agent
Nearby Sold Comparables
Contact Agent
Listing Provided By
Barr Agency, Inc

