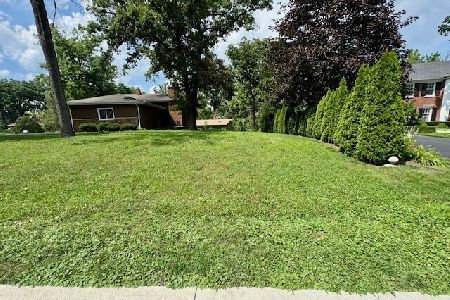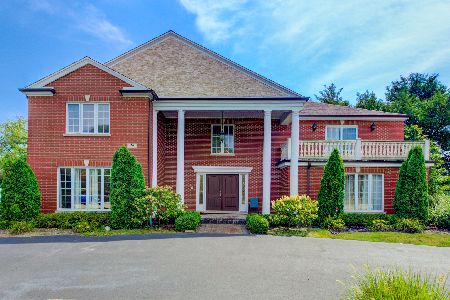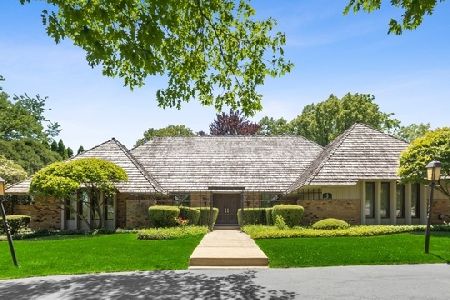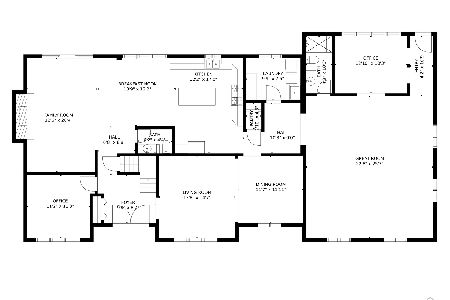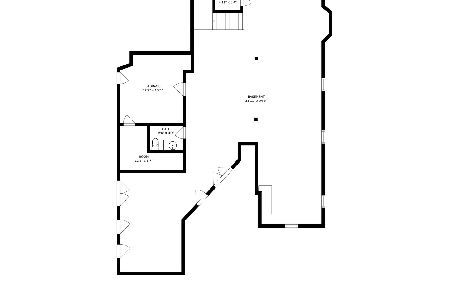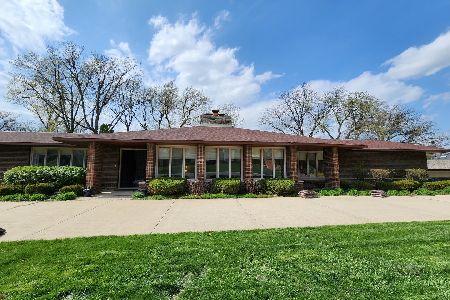7 Heather Lane, Oak Brook, Illinois 60523
$989,000
|
Sold
|
|
| Status: | Closed |
| Sqft: | 7,342 |
| Cost/Sqft: | $135 |
| Beds: | 4 |
| Baths: | 7 |
| Year Built: | 1975 |
| Property Taxes: | $10,845 |
| Days On Market: | 2789 |
| Lot Size: | 0,52 |
Description
Beautiful Mies Van Der Rohe inspired sprawling open plan Oak Brook ranch home w/floor to ceiling windows & doors throughout. Large interior lot w/privacy mature trees & landscaping, in ground outdoor pool. Patio doors & views from every room to the yard. Light filled & rooms of grand proportions.4 spacious bedrooms w/ensuite bath/ 5.2 bathrooms. Full finished basement w/fireplace, game room, recreation area, bar & 1.5 bathrooms. Amazing ceiling heights in formal dining room & great room, kitchen & breakfast area. Marble slab flooring over concrete base & steel construction. 4 fireplaces. This home is built to last! Heated driveway 2.5 car garage w/epoxy flooring. Newer mechanicals. Top ranked Oak Brook Butler District 53 & Hinsdale Central High School. Walking distance to Brook Forest Elementary school & park, tennis courts, playground & pond. Low Oak Brook taxes. Great location in Brook Forest. Easy access to major roads, highways, Oak Brook shopping center & Oak Brook sports core.
Property Specifics
| Single Family | |
| — | |
| Ranch | |
| 1975 | |
| Full | |
| — | |
| No | |
| 0.52 |
| Du Page | |
| Brook Forest | |
| 450 / Annual | |
| Other | |
| Lake Michigan,Public | |
| Public Sewer, Sewer-Storm | |
| 09950444 | |
| 0627405005 |
Nearby Schools
| NAME: | DISTRICT: | DISTANCE: | |
|---|---|---|---|
|
Grade School
Brook Forest Elementary School |
53 | — | |
|
Middle School
Butler Junior High School |
53 | Not in DB | |
|
High School
Hinsdale Central High School |
86 | Not in DB | |
Property History
| DATE: | EVENT: | PRICE: | SOURCE: |
|---|---|---|---|
| 26 Jul, 2018 | Sold | $989,000 | MRED MLS |
| 31 May, 2018 | Under contract | $989,000 | MRED MLS |
| 28 May, 2018 | Listed for sale | $989,000 | MRED MLS |
Room Specifics
Total Bedrooms: 4
Bedrooms Above Ground: 4
Bedrooms Below Ground: 0
Dimensions: —
Floor Type: Carpet
Dimensions: —
Floor Type: Carpet
Dimensions: —
Floor Type: Carpet
Full Bathrooms: 7
Bathroom Amenities: Double Sink,Soaking Tub
Bathroom in Basement: 1
Rooms: Breakfast Room,Library,Other Room,Storage,Utility Room-Lower Level,Foyer,Game Room,Gallery
Basement Description: Finished
Other Specifics
| 2.5 | |
| Concrete Perimeter | |
| Concrete,Heated | |
| Patio, In Ground Pool | |
| Fenced Yard,Landscaped | |
| 129X196X129X155 | |
| — | |
| Full | |
| Skylight(s), Bar-Dry, First Floor Bedroom, In-Law Arrangement, Pool Indoors, First Floor Full Bath | |
| Double Oven, Range, Microwave, Dishwasher, Washer, Dryer, Disposal | |
| Not in DB | |
| Pool, Tennis Courts, Street Paved | |
| — | |
| — | |
| — |
Tax History
| Year | Property Taxes |
|---|---|
| 2018 | $10,845 |
Contact Agent
Nearby Similar Homes
Nearby Sold Comparables
Contact Agent
Listing Provided By
Coldwell Banker Residential


