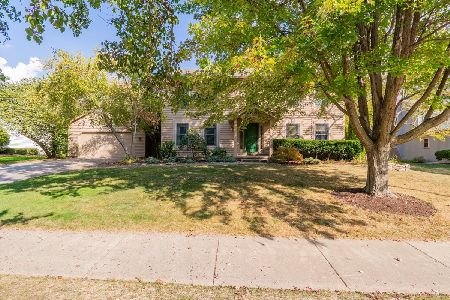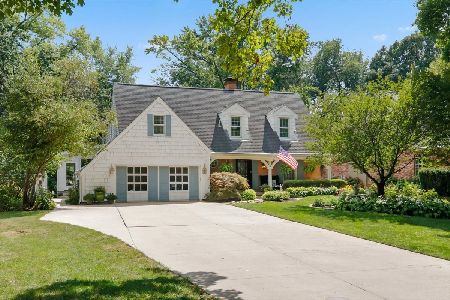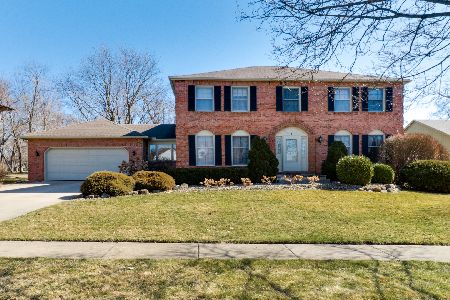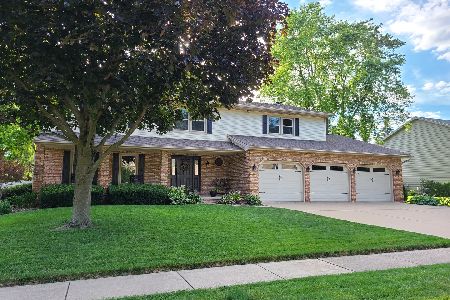7 Inverness Drive, Bloomington, Illinois 61701
$242,000
|
Sold
|
|
| Status: | Closed |
| Sqft: | 3,764 |
| Cost/Sqft: | $67 |
| Beds: | 4 |
| Baths: | 3 |
| Year Built: | 1985 |
| Property Taxes: | $5,992 |
| Days On Market: | 2191 |
| Lot Size: | 0,26 |
Description
Spacious, very well maintained home with many updates in the desirable Somerset Subdivision! Beautiful custom remodeled eat-in kitchen with under lighting cabinets and an island perfect for entertaining guests! Off of the kitchen is a large sunken Family Room with a painted brick Wood Burning Fireplace and custom built-ins. You will fall in love with the 20x12 Screened Porch and two Tiered Deck looking over the professionally landscaped yard. Spacious Master Suite with an additional office space and large Walk-In Closet. All New Windows with Custom Window Treatments. Lower Level Rec Room and Plenty of Storage. Oversized two Car Garage. Main floor laundry with drop zone. Other features include new furnace 1/20, roof 2005, Whole House Fan, Newer Sump with Water Guard Back Up and Radon System. This very well maintained home has so much offer at an incredible price!
Property Specifics
| Single Family | |
| — | |
| Traditional | |
| 1985 | |
| Partial | |
| — | |
| No | |
| 0.26 |
| Mc Lean | |
| Somerset Point | |
| — / Not Applicable | |
| None | |
| Public | |
| Public Sewer | |
| 10617896 | |
| 1434333004 |
Nearby Schools
| NAME: | DISTRICT: | DISTANCE: | |
|---|---|---|---|
|
Grade School
Bent Elementary |
87 | — | |
|
Middle School
Bloomington Jr High School |
87 | Not in DB | |
|
High School
Bloomington High School |
87 | Not in DB | |
Property History
| DATE: | EVENT: | PRICE: | SOURCE: |
|---|---|---|---|
| 6 Apr, 2020 | Sold | $242,000 | MRED MLS |
| 9 Feb, 2020 | Under contract | $252,500 | MRED MLS |
| 22 Jan, 2020 | Listed for sale | $252,500 | MRED MLS |
Room Specifics
Total Bedrooms: 4
Bedrooms Above Ground: 4
Bedrooms Below Ground: 0
Dimensions: —
Floor Type: Carpet
Dimensions: —
Floor Type: Carpet
Dimensions: —
Floor Type: Carpet
Full Bathrooms: 3
Bathroom Amenities: Garden Tub
Bathroom in Basement: 0
Rooms: Family Room
Basement Description: Crawl,Partially Finished
Other Specifics
| 2 | |
| — | |
| — | |
| Deck, Porch Screened, Porch | |
| Mature Trees,Landscaped | |
| 84 X 132 | |
| Pull Down Stair | |
| Full | |
| Built-in Features, Walk-In Closet(s) | |
| Dishwasher, Refrigerator, Range, Microwave | |
| Not in DB | |
| — | |
| — | |
| — | |
| Wood Burning, Attached Fireplace Doors/Screen |
Tax History
| Year | Property Taxes |
|---|---|
| 2020 | $5,992 |
Contact Agent
Nearby Similar Homes
Nearby Sold Comparables
Contact Agent
Listing Provided By
RE/MAX Rising








