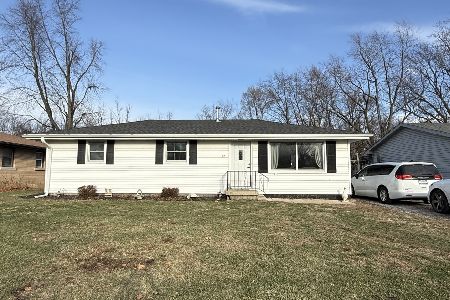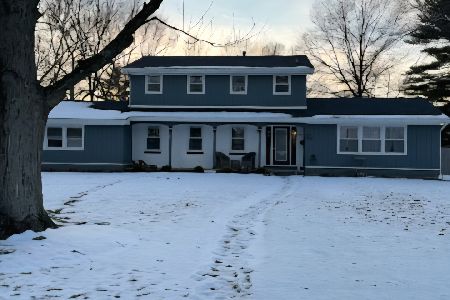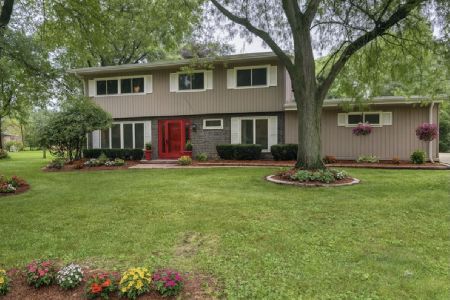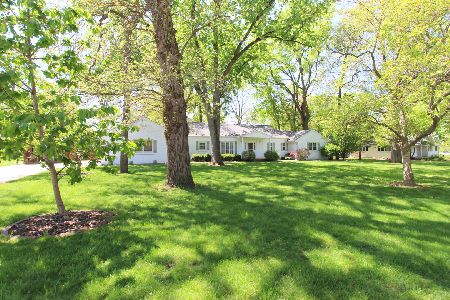7 Island View Lane, Kankakee, Illinois 60901
$285,000
|
Sold
|
|
| Status: | Closed |
| Sqft: | 1,888 |
| Cost/Sqft: | $154 |
| Beds: | 3 |
| Baths: | 2 |
| Year Built: | 1979 |
| Property Taxes: | $5,647 |
| Days On Market: | 448 |
| Lot Size: | 0,00 |
Description
Beautiful Sprawling Ranch! Fall in love with this completely updated home! Greet your guests in the foyer, open to the main living spaces! Open Concept living room- kitchen dining area! New floors throughout! Kitchen with custom cabinetry, island, and solid surface counters! Huge Dining space, nestled up to the fireplace- great for all types of get togethers! Master suite with his and hers closests, and large master bath! 2nd bedroom across the hall from the master- which is a cute as can be! The main bathroom, with tons of space, and storage, will meet the needs of all sizes of families. Off the main living space is the 3rd bedroom- this is great for split living spaces! The 3rd bedroom can also be used as a office- there are so many possibilities. From the dining room sliders leads to the 3 seasons room, and access to the back yard, with concrete patio spaces! Great for entertaining! The oversized 3 car garage, which is heated- and / or has space to add an additional room- has its own overhead side load, for easy access to your lawn equipment- and great for a more open feel when you are in the garage. All of this, in a great neighborhood, with river access. Call now for your very own private showing.
Property Specifics
| Single Family | |
| — | |
| — | |
| 1979 | |
| — | |
| — | |
| No | |
| — |
| Kankakee | |
| Island View | |
| 0 / Not Applicable | |
| — | |
| — | |
| — | |
| 12215572 | |
| 12171030200300 |
Property History
| DATE: | EVENT: | PRICE: | SOURCE: |
|---|---|---|---|
| 17 Jan, 2025 | Sold | $285,000 | MRED MLS |
| 17 Dec, 2024 | Under contract | $289,900 | MRED MLS |
| 26 Nov, 2024 | Listed for sale | $289,900 | MRED MLS |
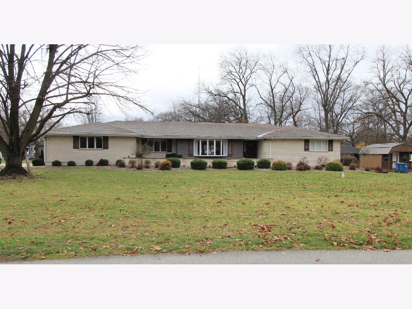
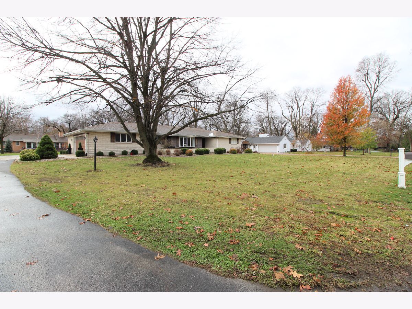
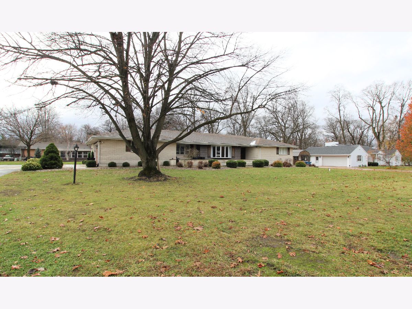
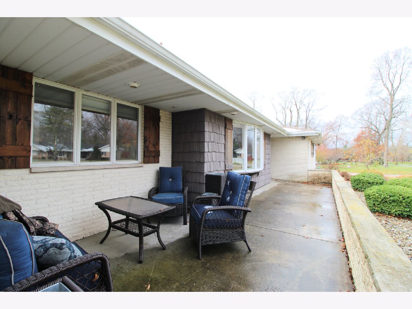
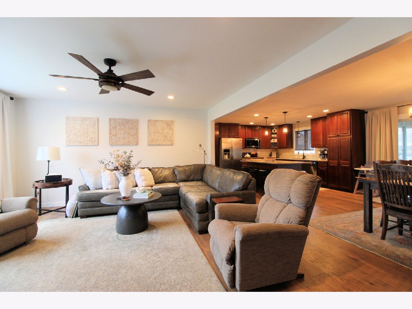
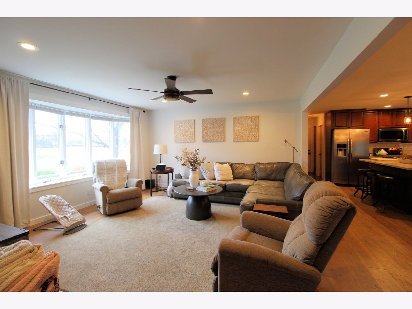
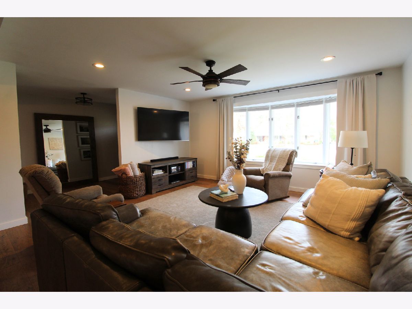
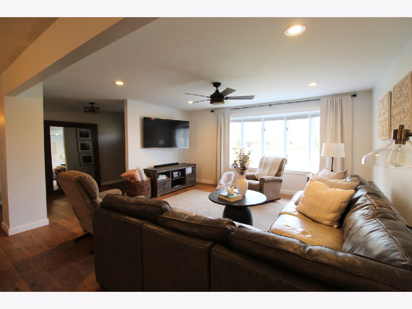
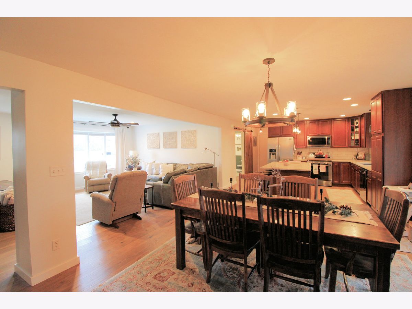
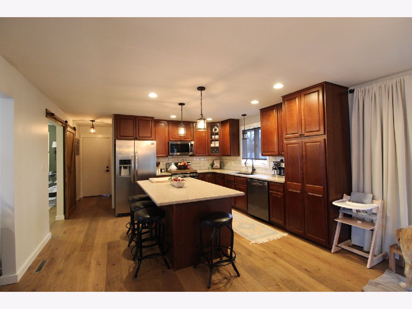
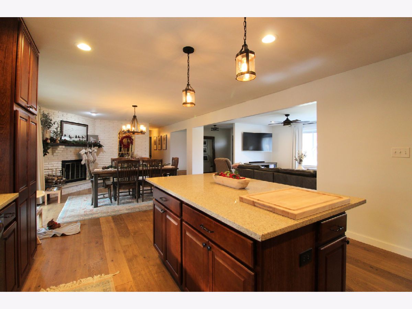
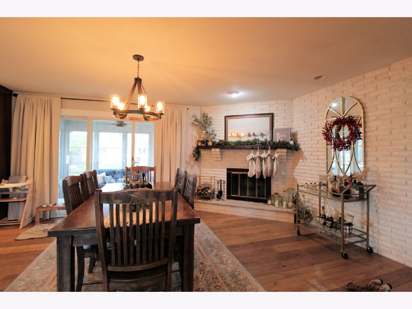
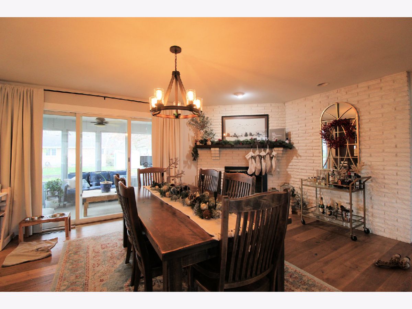
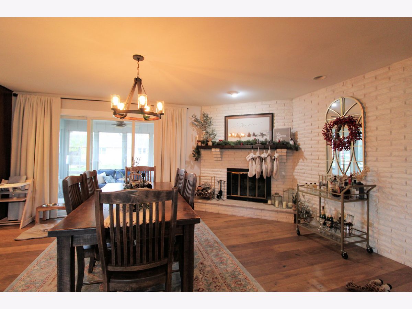
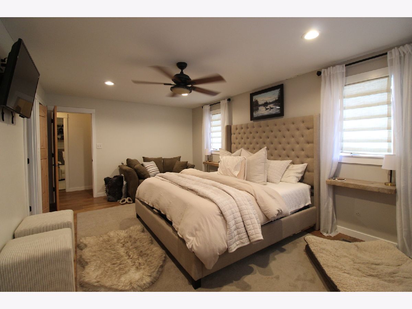
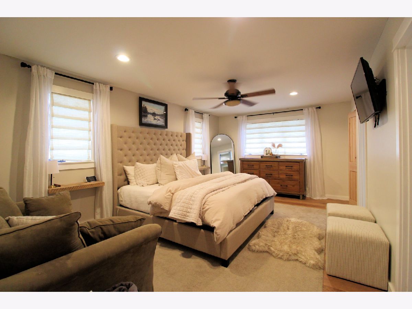
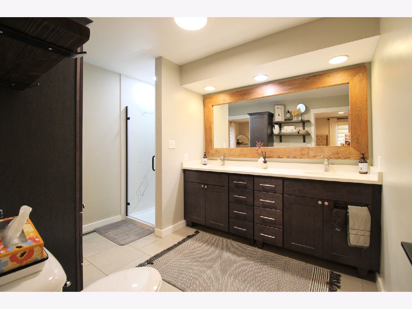
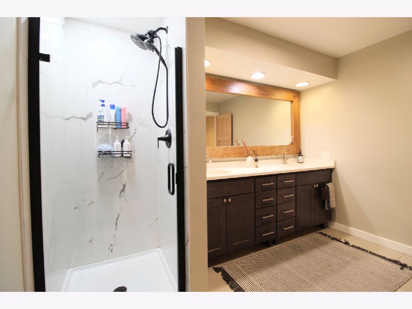
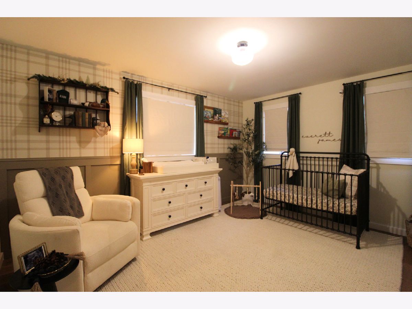
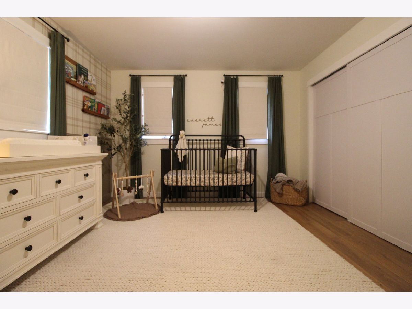
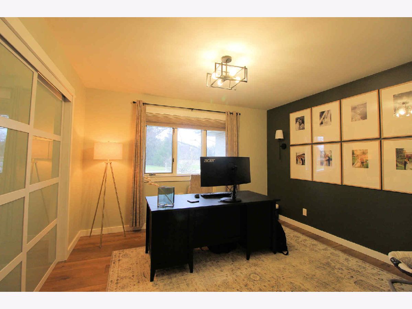
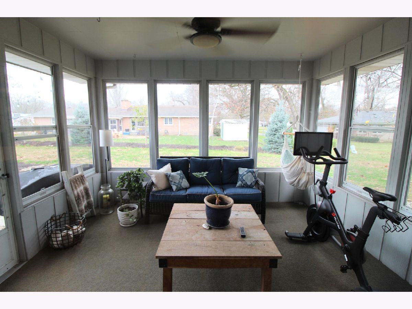
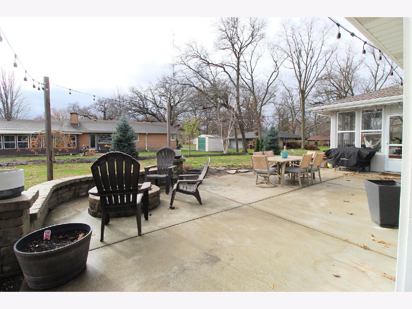
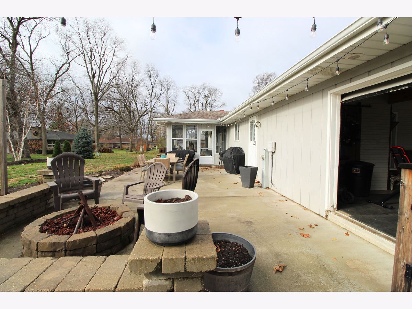
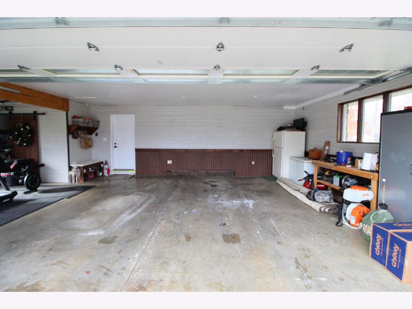
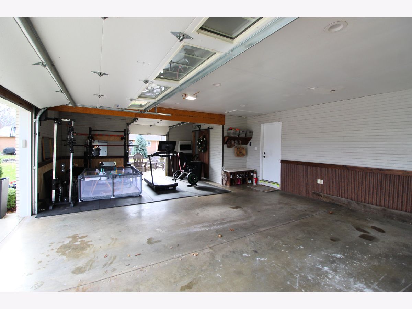
Room Specifics
Total Bedrooms: 3
Bedrooms Above Ground: 3
Bedrooms Below Ground: 0
Dimensions: —
Floor Type: —
Dimensions: —
Floor Type: —
Full Bathrooms: 2
Bathroom Amenities: No Tub
Bathroom in Basement: —
Rooms: —
Basement Description: Crawl
Other Specifics
| 2.5 | |
| — | |
| — | |
| — | |
| — | |
| 148.6X170.75X143X130.7 | |
| — | |
| — | |
| — | |
| — | |
| Not in DB | |
| — | |
| — | |
| — | |
| — |
Tax History
| Year | Property Taxes |
|---|---|
| 2025 | $5,647 |
Contact Agent
Nearby Similar Homes
Nearby Sold Comparables
Contact Agent
Listing Provided By
Berkshire Hathaway HomeServices Speckman Realty

