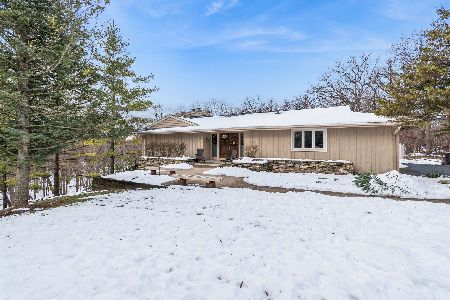7 Tioga Trail, Lake Barrington, Illinois 60010
$380,000
|
Sold
|
|
| Status: | Closed |
| Sqft: | 2,560 |
| Cost/Sqft: | $156 |
| Beds: | 5 |
| Baths: | 3 |
| Year Built: | 1971 |
| Property Taxes: | $9,383 |
| Days On Market: | 2901 |
| Lot Size: | 1,20 |
Description
Timeless yet so fresh for today's homeowners, this exceptionally well-appointed home is situated on over an acre of wooded privacy. Features include hardwood flooring, a first-floor master suite, eat-in kitchen with stainless appliances, formal living and dining rooms and laundry/mudroom. The four, second floor bedrooms are all nicely sized. And, the attic space above the garage is enormous, accessible from one of the bedrooms and is ripe with possibilities for a spectacular second master suite or bonus room. The basement has loads of storage space and partially finished as a rec room and exercise area. The 2 car, side load garage is oversized and ready for all of your toys, big and small! This home is move in ready, just turn the key!
Property Specifics
| Single Family | |
| — | |
| Traditional | |
| 1971 | |
| Partial | |
| CUSTOM | |
| No | |
| 1.2 |
| Lake | |
| Pine Hills | |
| 0 / Not Applicable | |
| None | |
| Private Well | |
| Septic-Private | |
| 09855013 | |
| 13111040160000 |
Nearby Schools
| NAME: | DISTRICT: | DISTANCE: | |
|---|---|---|---|
|
Grade School
North Barrington Elementary Scho |
220 | — | |
|
Middle School
Barrington Middle School-prairie |
220 | Not in DB | |
|
High School
Barrington High School |
220 | Not in DB | |
Property History
| DATE: | EVENT: | PRICE: | SOURCE: |
|---|---|---|---|
| 3 Aug, 2012 | Sold | $395,000 | MRED MLS |
| 11 Jul, 2012 | Under contract | $435,000 | MRED MLS |
| — | Last price change | $445,000 | MRED MLS |
| 23 Sep, 2011 | Listed for sale | $550,000 | MRED MLS |
| 29 May, 2018 | Sold | $380,000 | MRED MLS |
| 13 Apr, 2018 | Under contract | $400,000 | MRED MLS |
| — | Last price change | $409,900 | MRED MLS |
| 12 Feb, 2018 | Listed for sale | $419,900 | MRED MLS |
Room Specifics
Total Bedrooms: 5
Bedrooms Above Ground: 5
Bedrooms Below Ground: 0
Dimensions: —
Floor Type: Carpet
Dimensions: —
Floor Type: Carpet
Dimensions: —
Floor Type: Carpet
Dimensions: —
Floor Type: —
Full Bathrooms: 3
Bathroom Amenities: Separate Shower,Double Sink,No Tub
Bathroom in Basement: 0
Rooms: Bedroom 5,Eating Area
Basement Description: Partially Finished,Crawl
Other Specifics
| 2 | |
| Concrete Perimeter | |
| Asphalt | |
| Deck, Porch | |
| Fenced Yard,Wooded | |
| 251 X 200 X 141 X 131 X 19 | |
| Dormer,Unfinished | |
| Full | |
| Hardwood Floors, First Floor Bedroom, First Floor Laundry, First Floor Full Bath | |
| Range, Microwave, Dishwasher, Refrigerator, Washer, Dryer, Disposal, Stainless Steel Appliance(s) | |
| Not in DB | |
| Street Paved | |
| — | |
| — | |
| Wood Burning |
Tax History
| Year | Property Taxes |
|---|---|
| 2012 | $10,087 |
| 2018 | $9,383 |
Contact Agent
Nearby Similar Homes
Nearby Sold Comparables
Contact Agent
Listing Provided By
RE/MAX of Barrington





