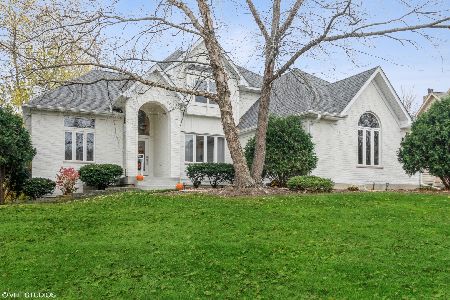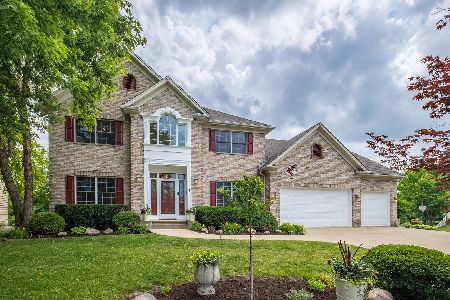7 Yorkshire Court, Sugar Grove, Illinois 60554
$400,000
|
Sold
|
|
| Status: | Closed |
| Sqft: | 3,318 |
| Cost/Sqft: | $125 |
| Beds: | 3 |
| Baths: | 5 |
| Year Built: | 2000 |
| Property Taxes: | $8,660 |
| Days On Market: | 2038 |
| Lot Size: | 0,00 |
Description
Located on a quiet cul-de-sac in the beautiful community of Prestbury this custom built executive home has so much to fall in love with. Whether it's just two people desiring 1st floor living and hosting that occasional family stay over or a family of four needing their own individual private spaces or maybe your needs require that perfect inlaw arrangement this home has so many options. With over 3,300 sf finished above grade and another approximate 400 sf finished (bedroom and huge bathroom) in the deep pour basement this home has more than enough room for all. The millwork, the solid oak doors, the custom multi piece crown molding and wainscoting, soaring vaulted ceilings, palladian windows, amazing front office with a vaulted coffered ceiling, full wainscoting and it's own private entrance off the front porch, the kitchen, breakfast area and great room combination offering the perfect family gathering place, a huge over sized 3 car garage and fenced in a private backyard is just the beginning. This home is completely unlike any other home you will find at this offering price. Then there is the awesome community of Prestbury with tennis courts, clubhouse, huge swimming pool, lakes, forest preserve, walking/biking trail access, playgrounds for the kids and nearby access to commuter thoroughfares!
Property Specifics
| Single Family | |
| — | |
| Ranch,Traditional | |
| 2000 | |
| Full | |
| — | |
| No | |
| — |
| Kane | |
| — | |
| 144 / Monthly | |
| Clubhouse,Pool,Scavenger | |
| Public | |
| Public Sewer | |
| 10771825 | |
| 1411351007 |
Nearby Schools
| NAME: | DISTRICT: | DISTANCE: | |
|---|---|---|---|
|
Grade School
Fearn Elementary School |
129 | — | |
|
Middle School
Herget Middle School |
129 | Not in DB | |
|
High School
West Aurora High School |
129 | Not in DB | |
Property History
| DATE: | EVENT: | PRICE: | SOURCE: |
|---|---|---|---|
| 5 Aug, 2020 | Sold | $400,000 | MRED MLS |
| 17 Jul, 2020 | Under contract | $414,000 | MRED MLS |
| 6 Jul, 2020 | Listed for sale | $414,000 | MRED MLS |
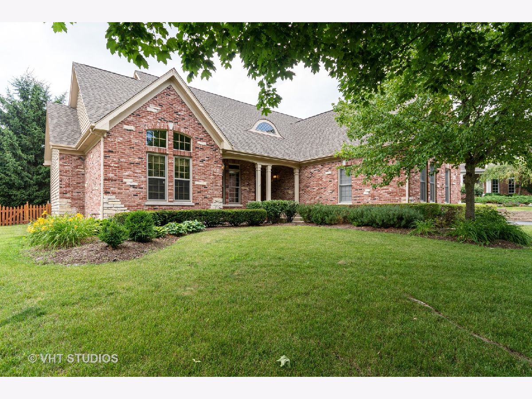
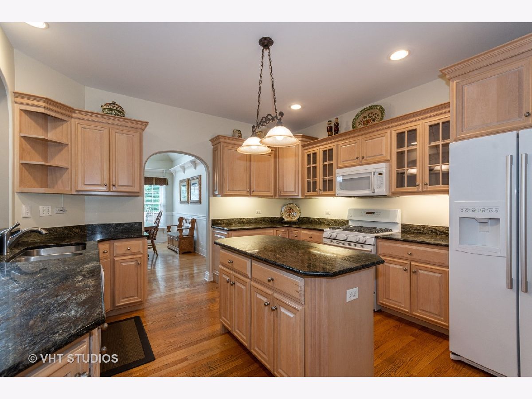
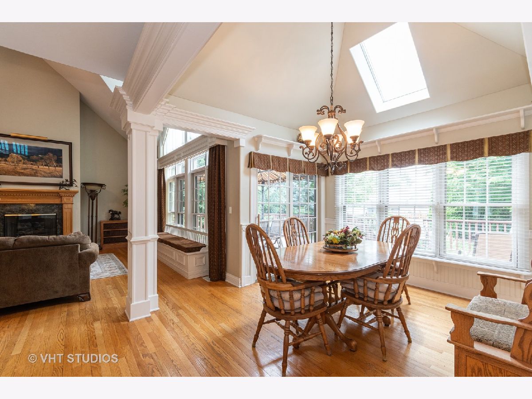
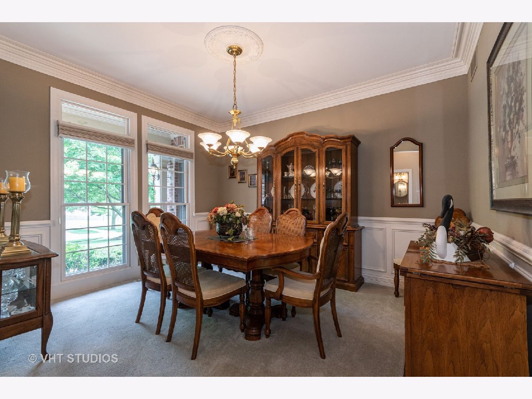
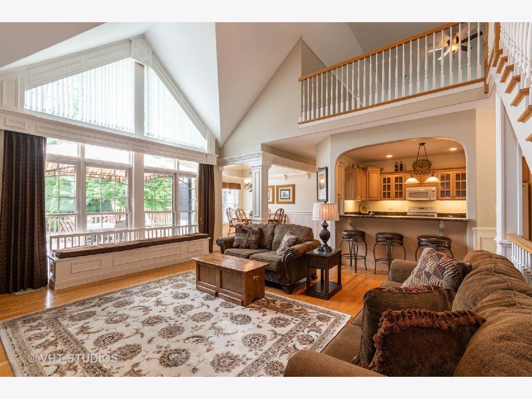
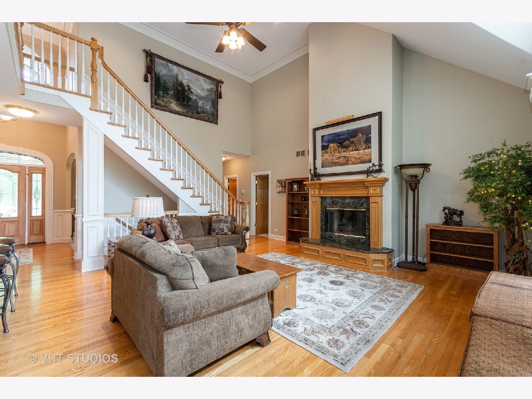
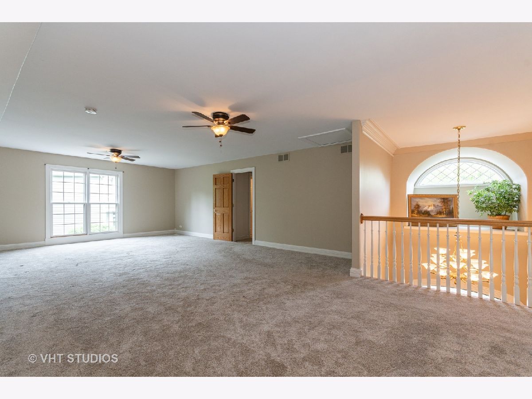
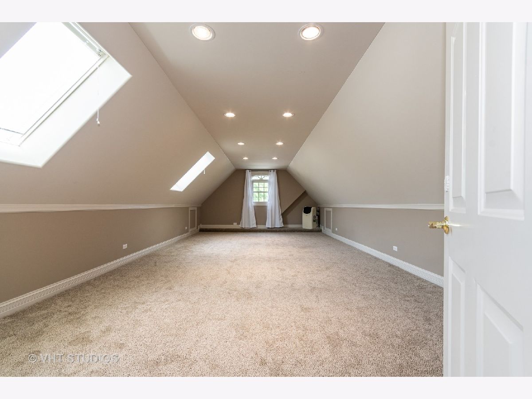
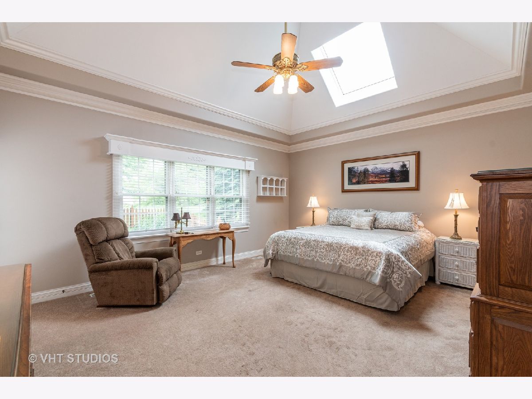
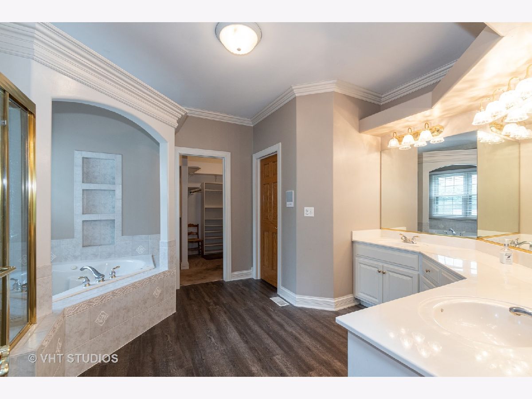
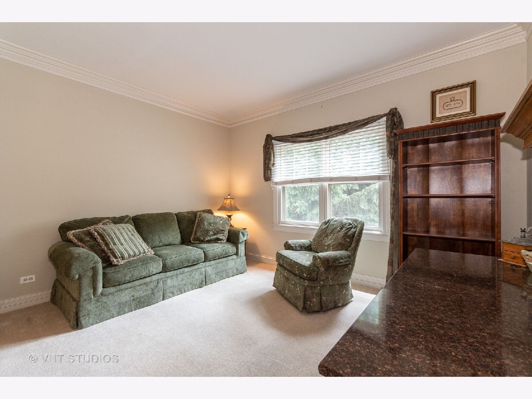
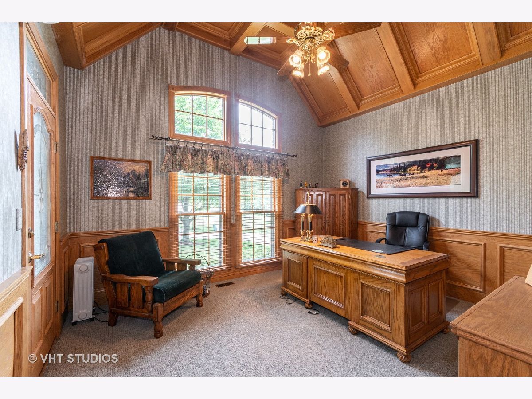
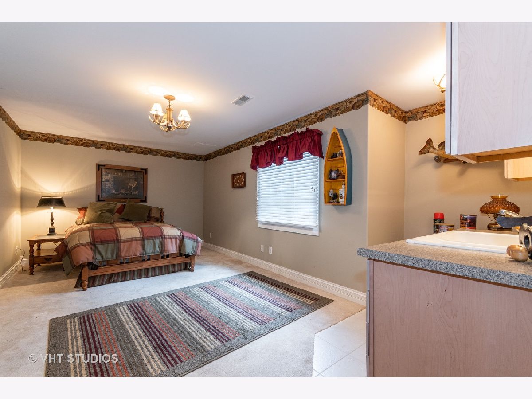
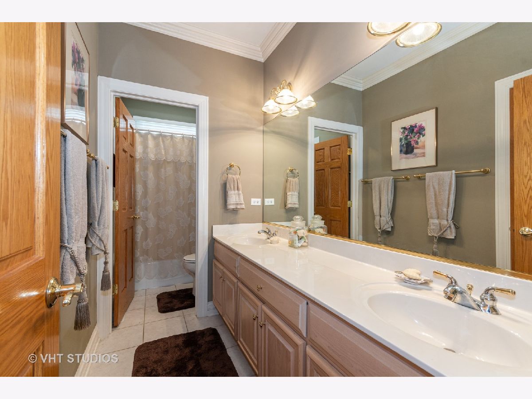
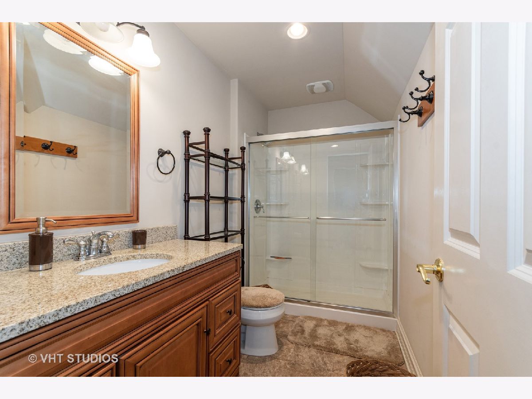
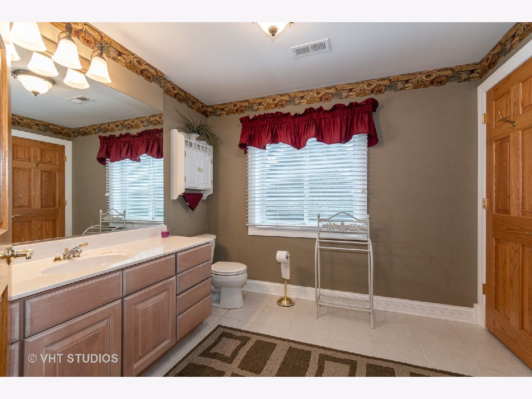
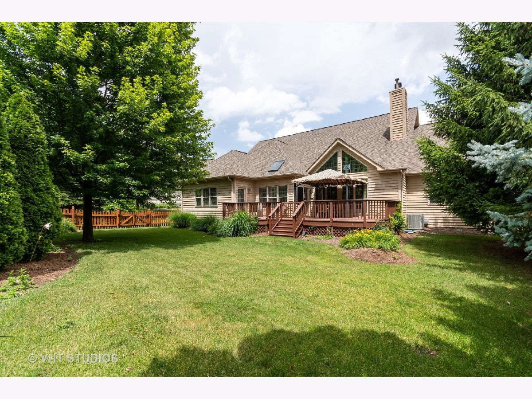
Room Specifics
Total Bedrooms: 4
Bedrooms Above Ground: 3
Bedrooms Below Ground: 1
Dimensions: —
Floor Type: Carpet
Dimensions: —
Floor Type: Carpet
Dimensions: —
Floor Type: Carpet
Full Bathrooms: 5
Bathroom Amenities: Whirlpool,Separate Shower,Double Sink
Bathroom in Basement: 1
Rooms: Loft,Bonus Room
Basement Description: Partially Finished
Other Specifics
| 3 | |
| Concrete Perimeter | |
| Asphalt | |
| Deck, Porch | |
| Cul-De-Sac | |
| 100X154.1X104.15X124.98 | |
| — | |
| Full | |
| Vaulted/Cathedral Ceilings, Skylight(s), Hardwood Floors, First Floor Bedroom, First Floor Laundry, First Floor Full Bath, Walk-In Closet(s) | |
| Range, Microwave, Dishwasher, Refrigerator | |
| Not in DB | |
| Clubhouse, Park, Pool, Tennis Court(s), Lake, Curbs, Sidewalks, Street Lights, Street Paved, Other | |
| — | |
| — | |
| Gas Log |
Tax History
| Year | Property Taxes |
|---|---|
| 2020 | $8,660 |
Contact Agent
Nearby Similar Homes
Nearby Sold Comparables
Contact Agent
Listing Provided By
Baird & Warner Fox Valley - Geneva





