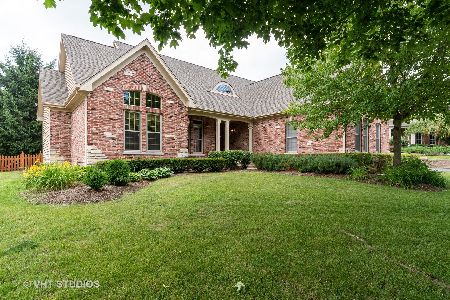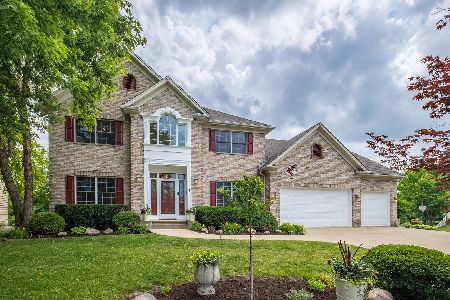8 Yorkshire Court, Sugar Grove, Illinois 60554
$530,000
|
Sold
|
|
| Status: | Closed |
| Sqft: | 4,524 |
| Cost/Sqft: | $114 |
| Beds: | 5 |
| Baths: | 4 |
| Year Built: | 1997 |
| Property Taxes: | $9,272 |
| Days On Market: | 1186 |
| Lot Size: | 0,44 |
Description
Looking for a home that has it all? Looking for a first floor master? Looking for an in-law arrangement or second living space? Looking for lots of space to spread out in? Then look no further because 8 Yorkshire Court is that place. This home is chalked full of amazing features, not to mention beautifully decorated. It has 4524 square feet of living space including the finished walkout basement. Main level features a formal living room, dining room, and family room with 11 foot ceilings. The gourmet kitchen has granite counter tops, walk-in pantry, built in china cabinet, stainless steel appliances, large island and an eating area. Generous sized first floor master suite with tray ceilings, walk in closet and access to its own deck. Three additional good size bedrooms and full bath upstairs. But wait! There's more! The full finished walkout basement is incredible. There is a living/recreation room, full kitchen with eating area, good size bedroom and bathroom with a separate shower and tub, an office and a sound proof music studio. There is also access from the basement to the garage. This house really does have it all. Hurry, there's still time to be moved in for the holidays!
Property Specifics
| Single Family | |
| — | |
| — | |
| 1997 | |
| — | |
| — | |
| No | |
| 0.44 |
| Kane | |
| Prestbury | |
| 148 / Monthly | |
| — | |
| — | |
| — | |
| 11665882 | |
| 1411351008 |
Property History
| DATE: | EVENT: | PRICE: | SOURCE: |
|---|---|---|---|
| 5 Jun, 2007 | Sold | $335,100 | MRED MLS |
| 4 Jun, 2007 | Under contract | $334,900 | MRED MLS |
| — | Last price change | $359,700 | MRED MLS |
| 20 Feb, 2007 | Listed for sale | $359,700 | MRED MLS |
| 27 Apr, 2023 | Sold | $530,000 | MRED MLS |
| 21 Feb, 2023 | Under contract | $514,900 | MRED MLS |
| 5 Nov, 2022 | Listed for sale | $514,900 | MRED MLS |
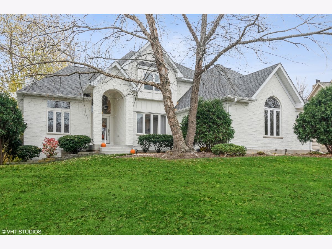
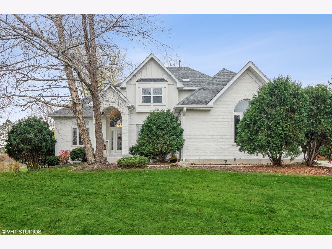
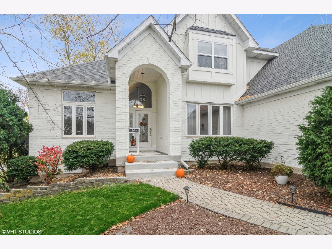
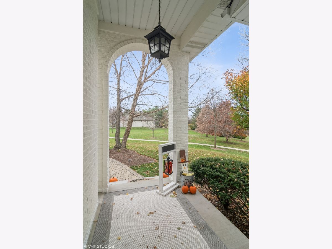
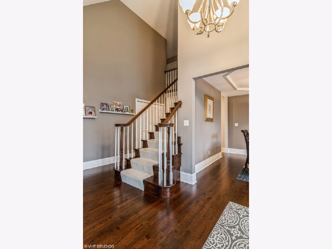
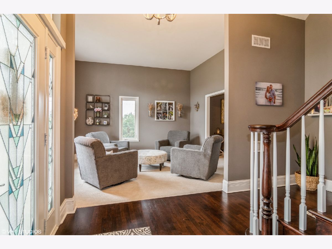
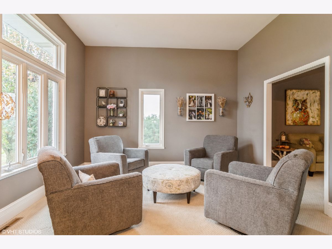
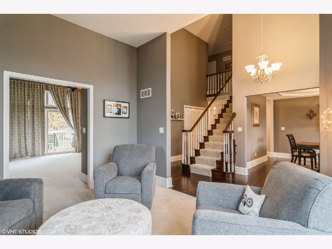
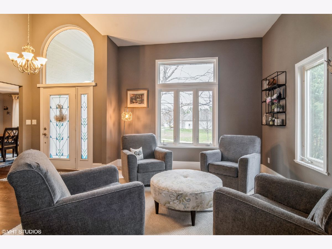
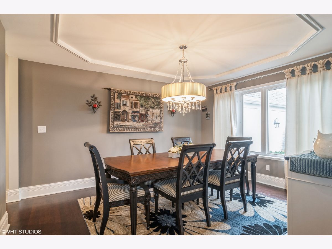
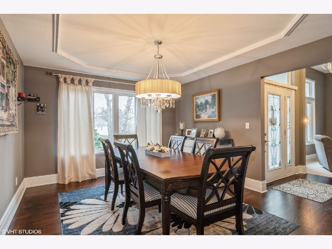
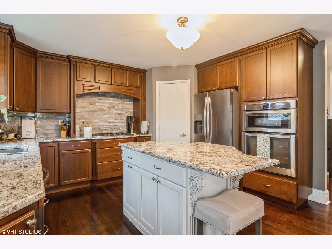
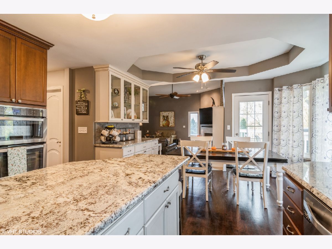
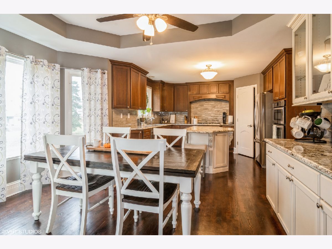
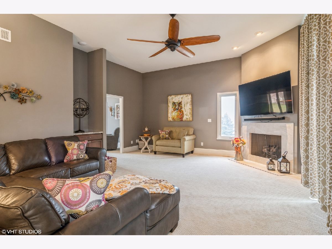
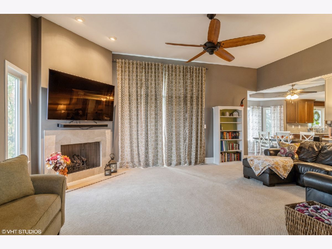
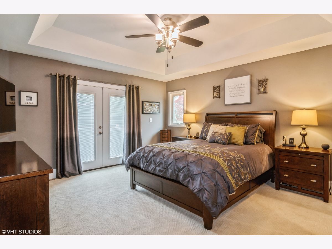
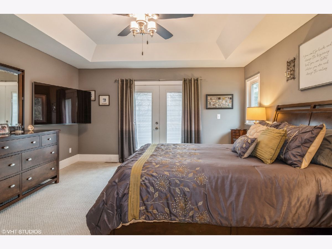
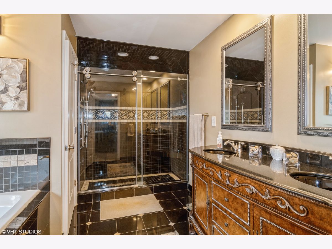
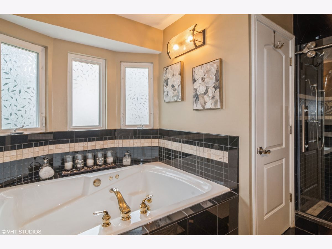
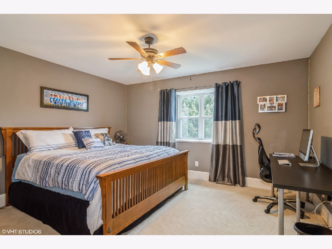
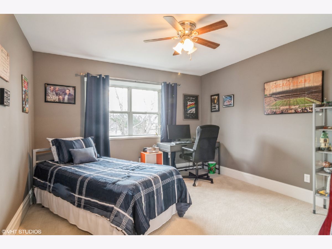
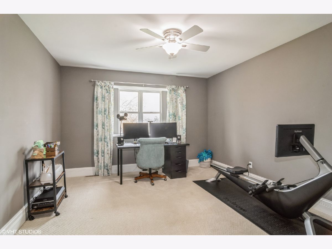
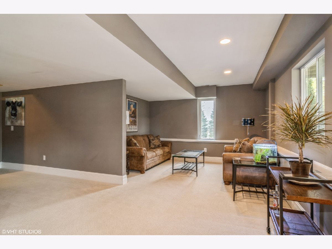
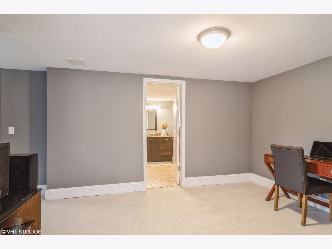
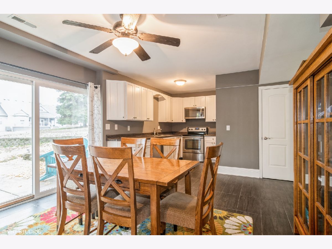
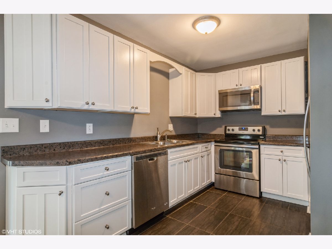
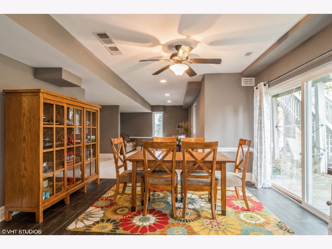
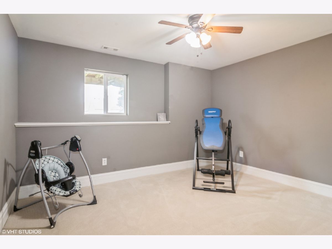
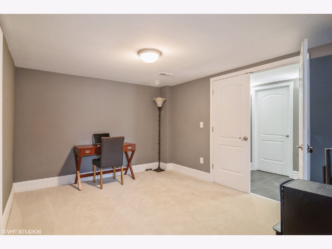
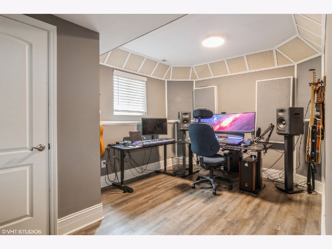
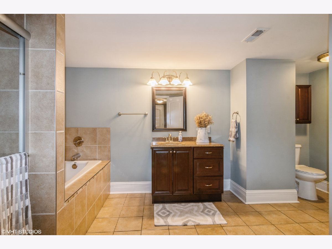
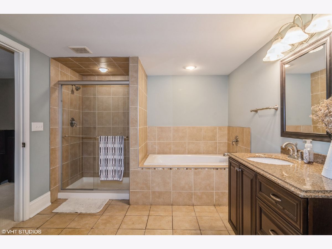
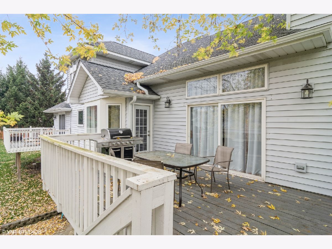
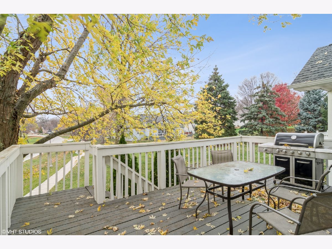
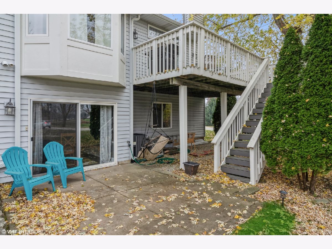
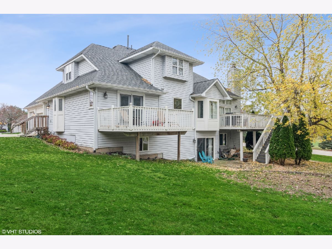
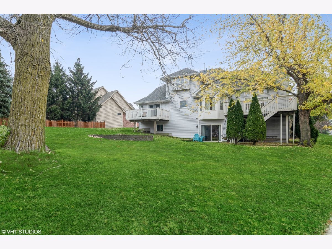
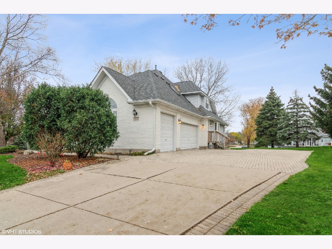
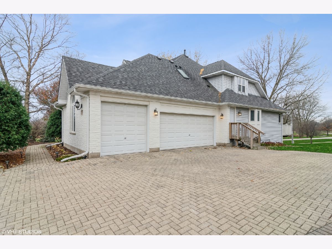
Room Specifics
Total Bedrooms: 5
Bedrooms Above Ground: 5
Bedrooms Below Ground: 0
Dimensions: —
Floor Type: —
Dimensions: —
Floor Type: —
Dimensions: —
Floor Type: —
Dimensions: —
Floor Type: —
Full Bathrooms: 4
Bathroom Amenities: Whirlpool,Separate Shower,Double Sink
Bathroom in Basement: 1
Rooms: —
Basement Description: Finished
Other Specifics
| 3 | |
| — | |
| Brick,Concrete,Side Drive | |
| — | |
| — | |
| 192X97X182X124 | |
| Dormer,Unfinished | |
| — | |
| — | |
| — | |
| Not in DB | |
| — | |
| — | |
| — | |
| — |
Tax History
| Year | Property Taxes |
|---|---|
| 2007 | $6,738 |
| 2023 | $9,272 |
Contact Agent
Nearby Similar Homes
Nearby Sold Comparables
Contact Agent
Listing Provided By
Century 21 Circle





