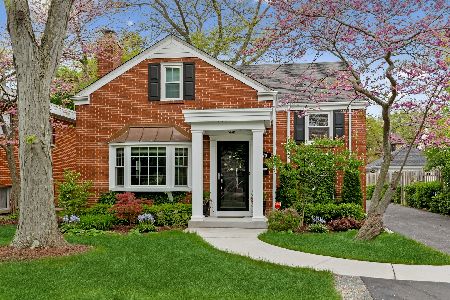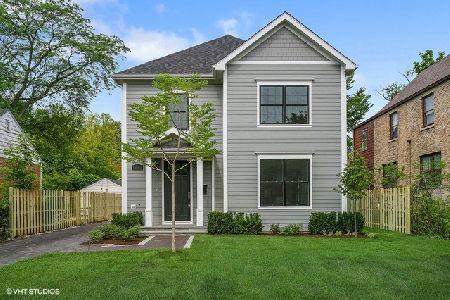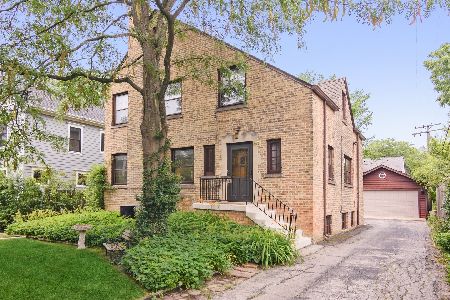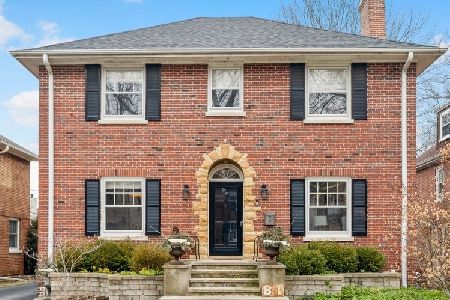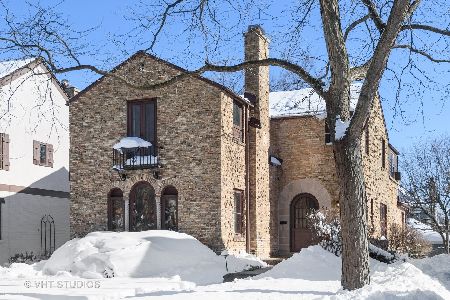70 Brier Street, Winnetka, Illinois 60093
$440,000
|
Sold
|
|
| Status: | Closed |
| Sqft: | 1,800 |
| Cost/Sqft: | $255 |
| Beds: | 3 |
| Baths: | 2 |
| Year Built: | 1956 |
| Property Taxes: | $9,810 |
| Days On Market: | 2865 |
| Lot Size: | 0,18 |
Description
Great Single Family brick home in a Priceless location. On the northern border of Kenilworth just south of Winnetka Avenue. This Home has three levels of space to offer privacy for all. The Main Floor includes the Large Living Room with a wood Burning fireplace, New Kitchen and separate Dining Room. The Lower Level with Family Room and separate Utility/ Laundry Room. 2nd Level: two corner Bedrooms and a updated full ceramic tile hall bath, Upper Level - Master Bedroom and Bath and large attic storage area. Easy commute to City just a block to train. Excellent Kenilworth School District 38, Sears Elementary & New Trier High School. House has been Freshly Decorated throughout, new granite counters in Kitchen, Updated Baths, Re-finished Oak Floors and newly installed wood laminate floors in Kitchen / Dining and Family Room. Lovely back yard brick patio shaded by a Majestic Tree.
Property Specifics
| Single Family | |
| — | |
| Tri-Level | |
| 1956 | |
| Partial | |
| TRI LEVEL | |
| No | |
| 0.18 |
| Cook | |
| — | |
| 0 / Not Applicable | |
| None | |
| Public | |
| Public Sewer | |
| 09885227 | |
| 05281020130000 |
Nearby Schools
| NAME: | DISTRICT: | DISTANCE: | |
|---|---|---|---|
|
Grade School
The Joseph Sears School |
38 | — | |
|
Middle School
The Joseph Sears School |
38 | Not in DB | |
|
High School
New Trier Twp H.s. Northfield/wi |
203 | Not in DB | |
Property History
| DATE: | EVENT: | PRICE: | SOURCE: |
|---|---|---|---|
| 14 May, 2018 | Sold | $440,000 | MRED MLS |
| 17 Mar, 2018 | Under contract | $459,000 | MRED MLS |
| 15 Mar, 2018 | Listed for sale | $459,000 | MRED MLS |
| 9 Jul, 2021 | Sold | $705,000 | MRED MLS |
| 23 May, 2021 | Under contract | $669,000 | MRED MLS |
| 21 May, 2021 | Listed for sale | $669,000 | MRED MLS |
Room Specifics
Total Bedrooms: 3
Bedrooms Above Ground: 3
Bedrooms Below Ground: 0
Dimensions: —
Floor Type: Hardwood
Dimensions: —
Floor Type: Hardwood
Full Bathrooms: 2
Bathroom Amenities: Double Sink
Bathroom in Basement: 0
Rooms: Utility Room-Lower Level
Basement Description: Partially Finished
Other Specifics
| 2 | |
| Concrete Perimeter | |
| Asphalt | |
| Patio, Brick Paver Patio, Storms/Screens | |
| — | |
| 50 X 154 | |
| Unfinished | |
| Full | |
| Hardwood Floors, Wood Laminate Floors | |
| Range, Dishwasher, Refrigerator, Washer, Dryer | |
| Not in DB | |
| Sidewalks, Street Lights, Street Paved | |
| — | |
| — | |
| Wood Burning |
Tax History
| Year | Property Taxes |
|---|---|
| 2018 | $9,810 |
| 2021 | $10,857 |
Contact Agent
Nearby Similar Homes
Nearby Sold Comparables
Contact Agent
Listing Provided By
Coldwell Banker Residential







