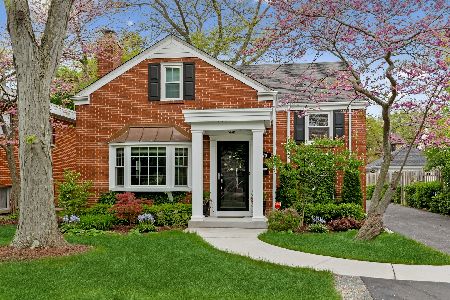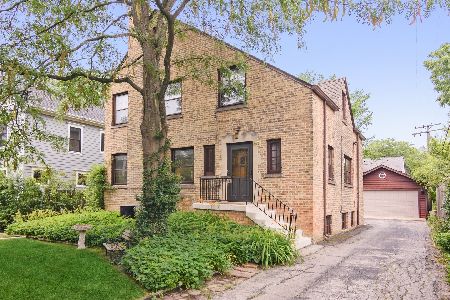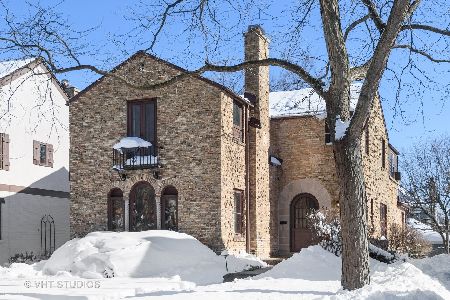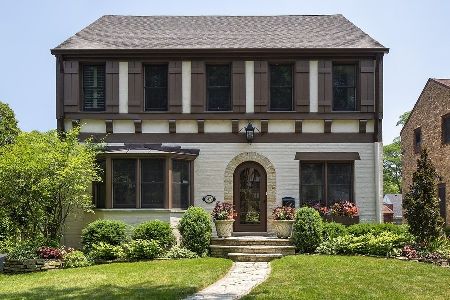74 Brier Street, Winnetka, Illinois 60093
$1,209,000
|
Sold
|
|
| Status: | Closed |
| Sqft: | 2,984 |
| Cost/Sqft: | $402 |
| Beds: | 4 |
| Baths: | 5 |
| Year Built: | 2017 |
| Property Taxes: | $27,047 |
| Days On Market: | 1724 |
| Lot Size: | 0,18 |
Description
NEWER CONSTRUCTION Aug 2017! This stunning home has 4500 sq ft of living space including the full finished basement w/ 9ft ceilings. 4+1 bed & 4.1 baths Chefs kitchen w/ breakfast bar, quartz countertops & eat in space & Thermador appliances tons of cabinets & pantry too. Nothing to do but move in! All bedrooms have custom closet organizers even in the foyer closets & mud room. Master & bedroom 2 ensuite. Gorgeous baths throughout. Tons of storage. AMAZING location, walk to beach, train, award winning schools New Trier & Sears (Jr K - 8th - Kenilworth). Get the best of both worlds, Winnetka taxes & Kenilworth elementary school! Basement offers 5th bedroom, office, utility room, rec room, wet bar fantastic for in law/ nanny arrangement. Back up sump pump, electronic air filter & humidifier, speakers thoughout, professionally landscaped an entertainers dream! Hardie board (cement) siding & stone fireplace. This home is priced to sell & won't last! Broker Owned
Property Specifics
| Single Family | |
| — | |
| — | |
| 2017 | |
| Full | |
| — | |
| No | |
| 0.18 |
| Cook | |
| — | |
| — / Not Applicable | |
| None | |
| Lake Michigan,Public | |
| Public Sewer, Sewer-Storm | |
| 11070812 | |
| 05281020120000 |
Nearby Schools
| NAME: | DISTRICT: | DISTANCE: | |
|---|---|---|---|
|
Grade School
The Joseph Sears School |
38 | — | |
|
Middle School
The Joseph Sears School |
38 | Not in DB | |
|
High School
New Trier Twp H.s. Northfield/wi |
203 | Not in DB | |
Property History
| DATE: | EVENT: | PRICE: | SOURCE: |
|---|---|---|---|
| 1 Oct, 2017 | Under contract | $0 | MRED MLS |
| 17 Aug, 2017 | Listed for sale | $0 | MRED MLS |
| 20 Jul, 2021 | Sold | $1,209,000 | MRED MLS |
| 3 May, 2021 | Under contract | $1,199,000 | MRED MLS |
| — | Last price change | $1,999,000 | MRED MLS |
| 29 Apr, 2021 | Listed for sale | $1,999,000 | MRED MLS |
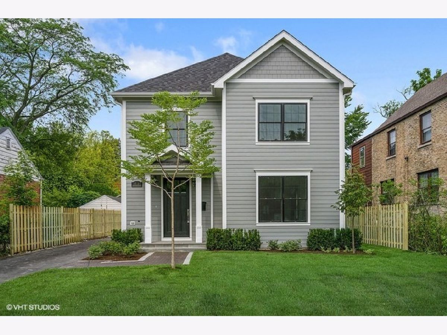
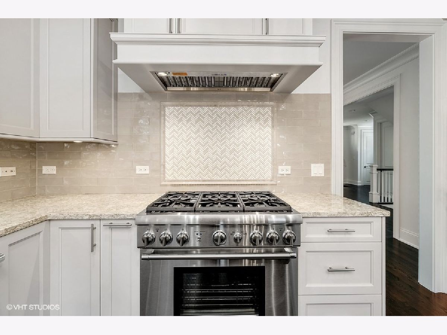
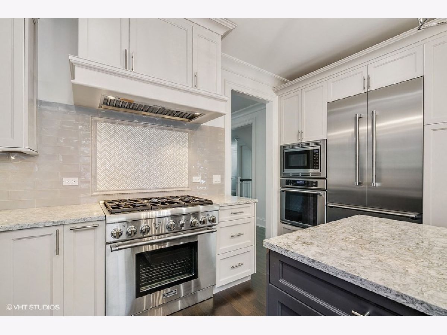
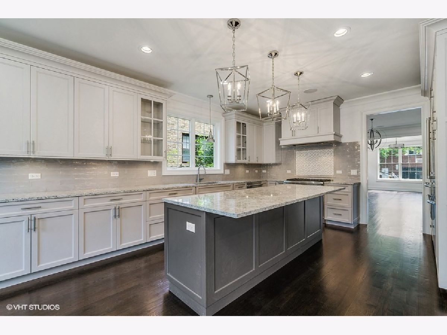
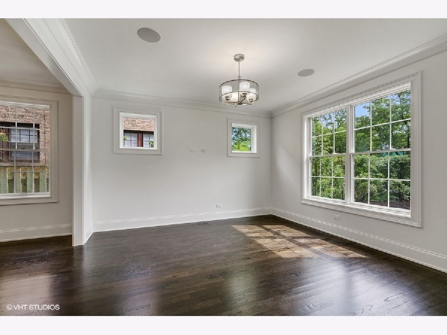
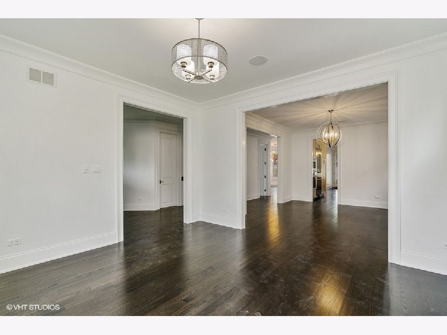
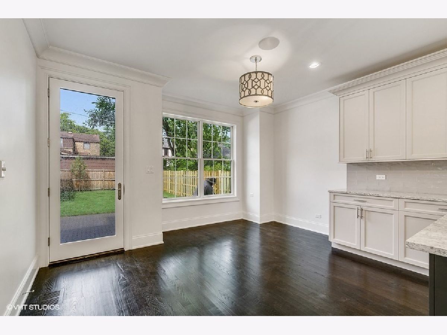
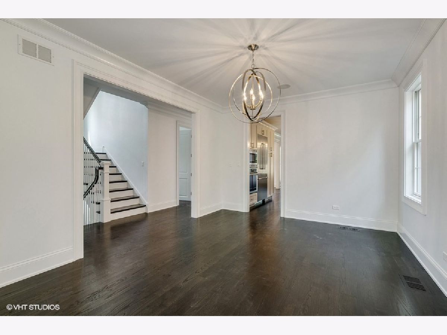
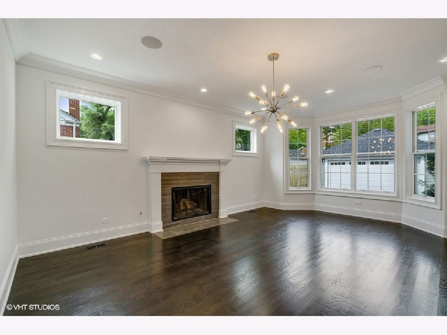
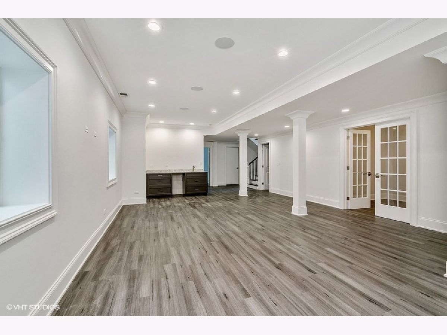
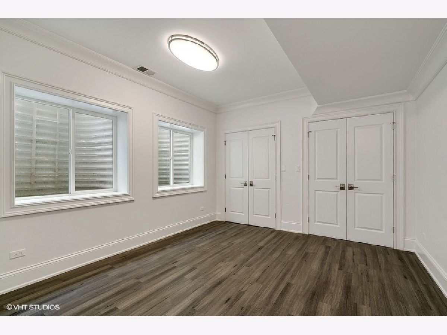
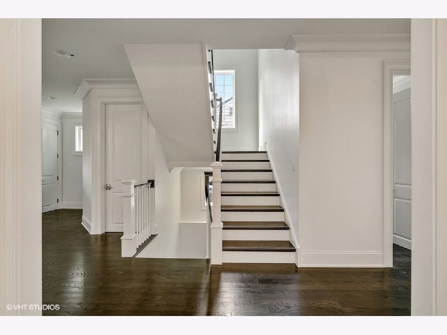
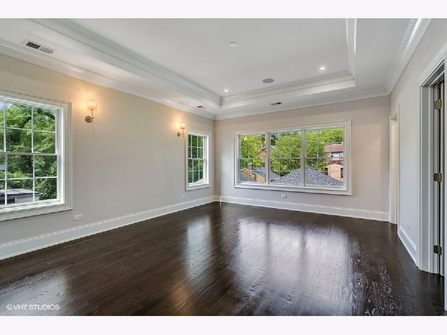
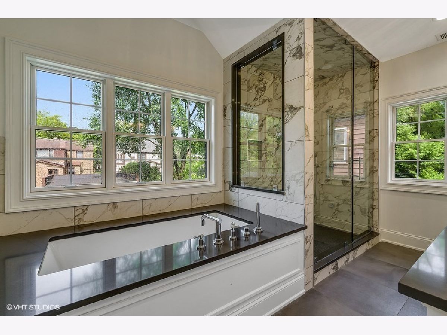
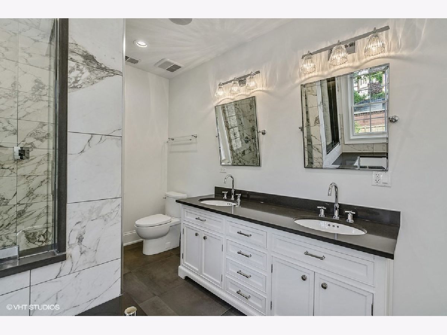
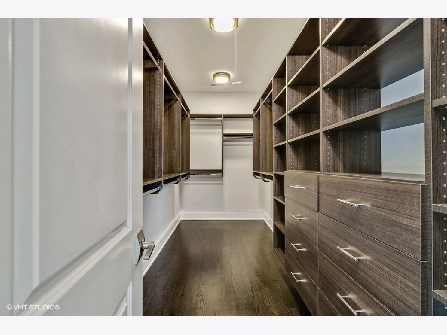
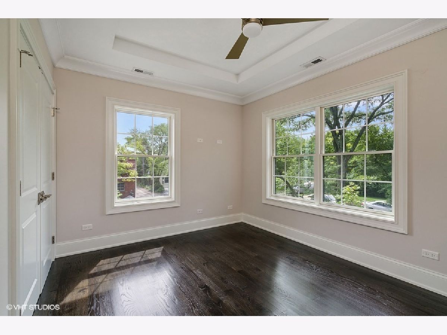
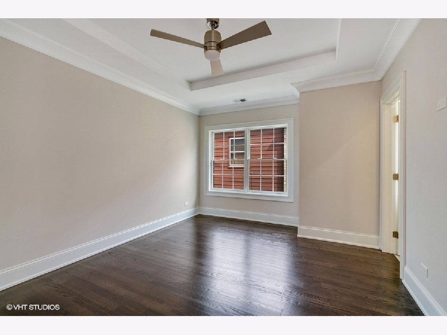
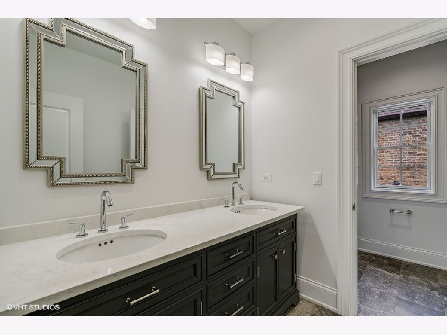
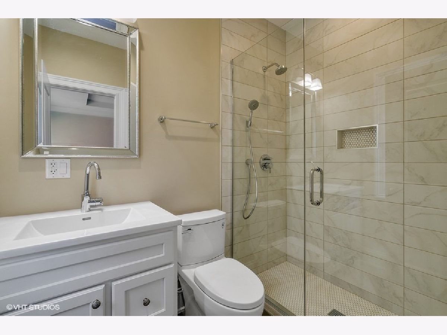
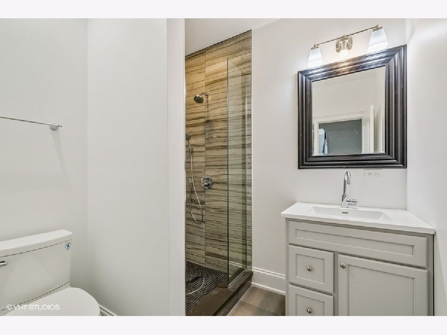
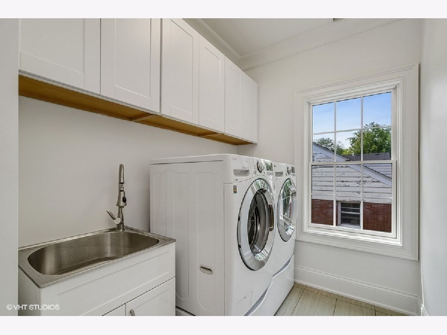
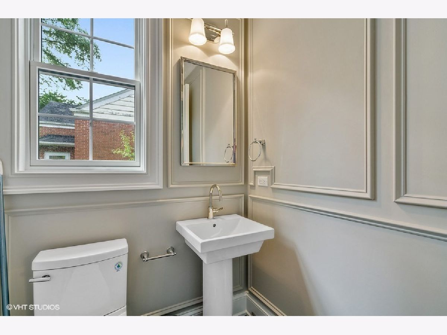
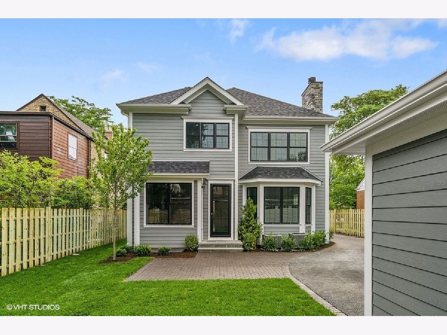
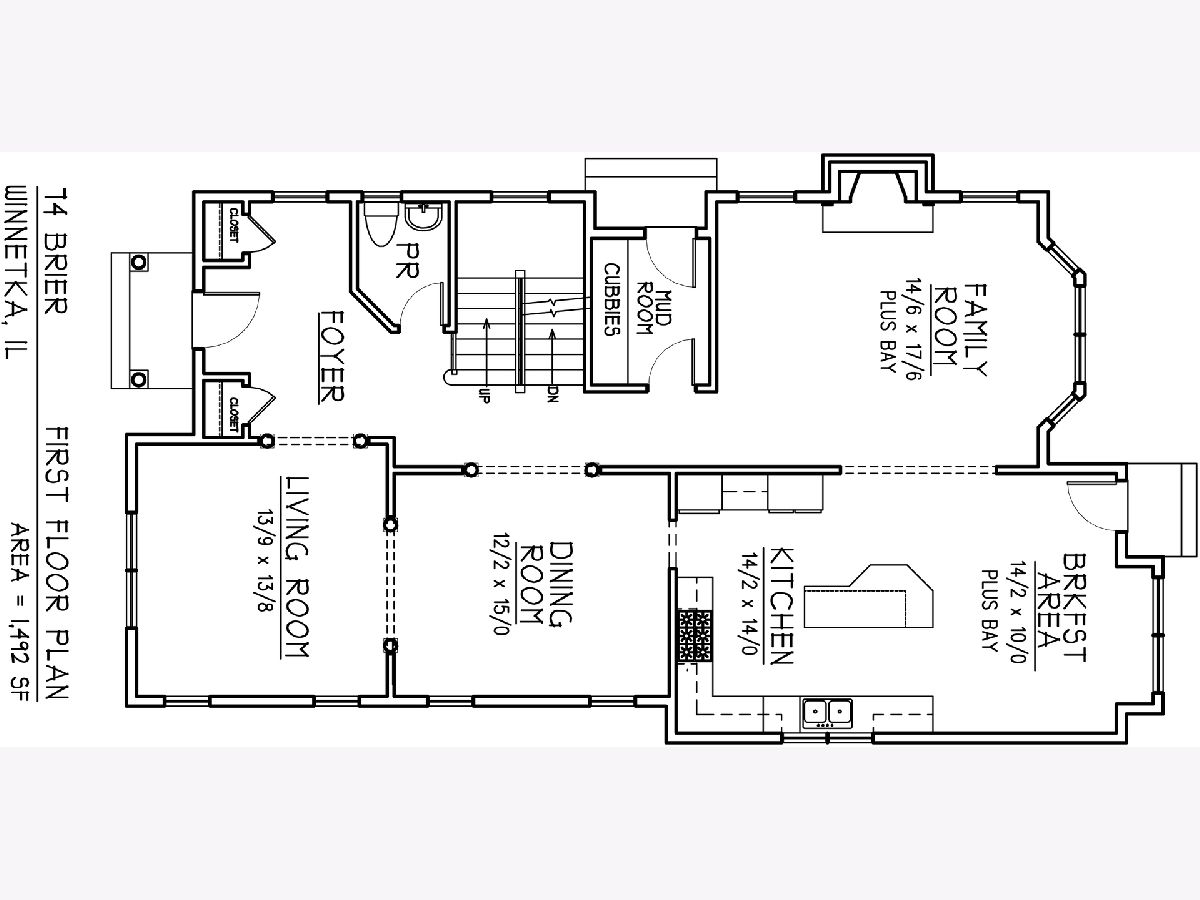
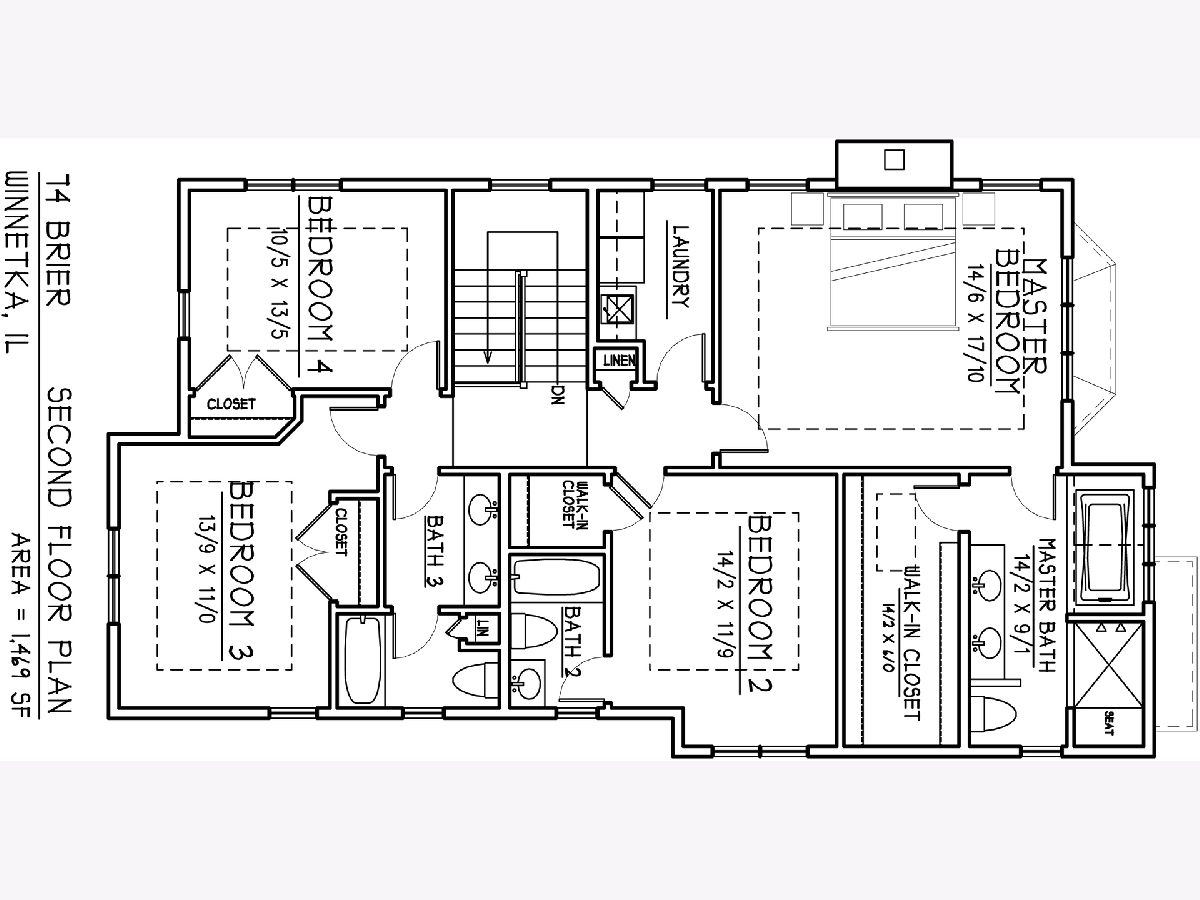
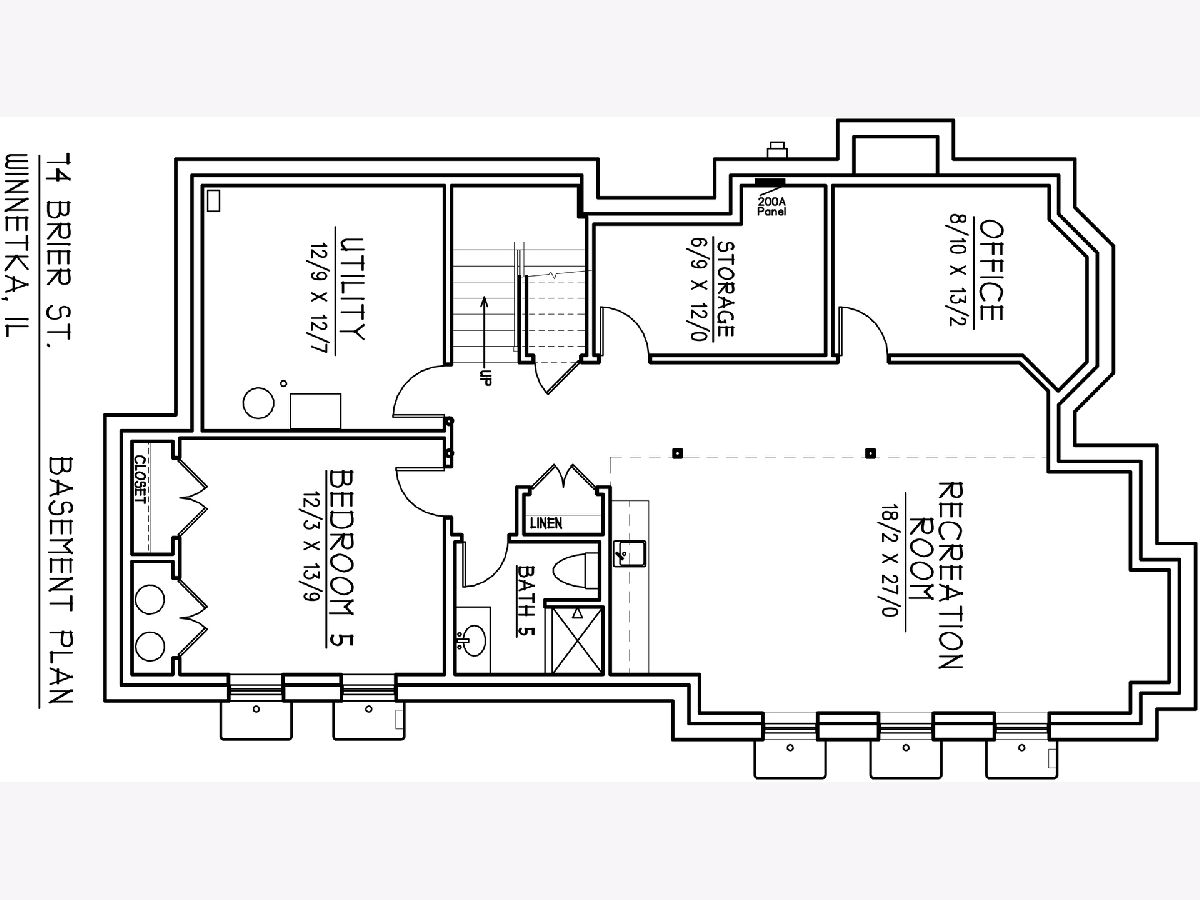
Room Specifics
Total Bedrooms: 5
Bedrooms Above Ground: 4
Bedrooms Below Ground: 1
Dimensions: —
Floor Type: Hardwood
Dimensions: —
Floor Type: Hardwood
Dimensions: —
Floor Type: Hardwood
Dimensions: —
Floor Type: —
Full Bathrooms: 5
Bathroom Amenities: Whirlpool,Separate Shower,Steam Shower,Double Sink,Soaking Tub
Bathroom in Basement: 1
Rooms: Bedroom 5,Office,Recreation Room,Foyer,Mud Room,Utility Room-Lower Level,Storage,Walk In Closet
Basement Description: Finished,9 ft + pour,Rec/Family Area,Storage Space
Other Specifics
| 2 | |
| Concrete Perimeter | |
| Asphalt | |
| Patio, Porch, Brick Paver Patio | |
| Fenced Yard,Landscaped | |
| 50X155 | |
| Pull Down Stair | |
| Full | |
| Bar-Wet, Hardwood Floors, Wood Laminate Floors, In-Law Arrangement, Second Floor Laundry | |
| Double Oven, Range, Microwave, Dishwasher, High End Refrigerator, Washer, Dryer, Disposal, Stainless Steel Appliance(s), Wine Refrigerator, Range Hood | |
| Not in DB | |
| Park, Lake, Curbs, Sidewalks, Street Lights, Other | |
| — | |
| — | |
| Gas Log, Gas Starter |
Tax History
| Year | Property Taxes |
|---|---|
| 2021 | $27,047 |
Contact Agent
Nearby Similar Homes
Nearby Sold Comparables
Contact Agent
Listing Provided By
PorchLight Realty






