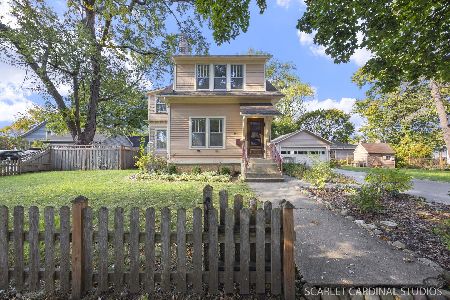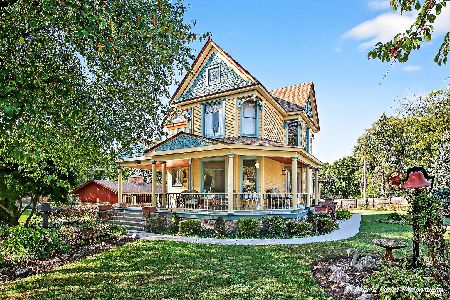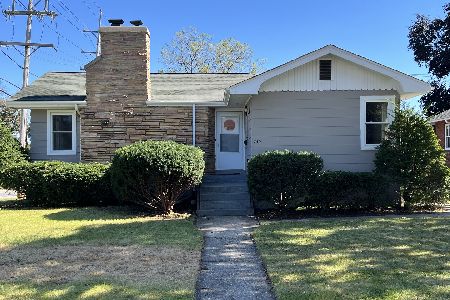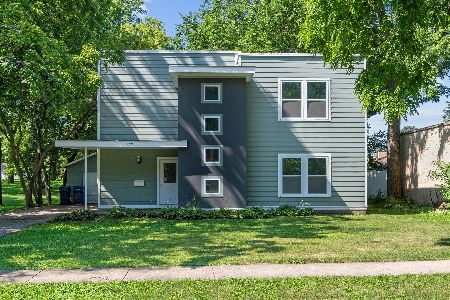70 Center Street, Crystal Lake, Illinois 60014
$231,000
|
Sold
|
|
| Status: | Closed |
| Sqft: | 1,592 |
| Cost/Sqft: | $148 |
| Beds: | 3 |
| Baths: | 2 |
| Year Built: | 1930 |
| Property Taxes: | $6,279 |
| Days On Market: | 3589 |
| Lot Size: | 0,23 |
Description
What a classic! This vintage home exudes charm character and is totally upgraded. Some of the many updates include kitchen with white shaker cabinets, quartz countertops, new stainless appliances, lighting, refinished oak cabinetry, extra wide and deep kitchen sink., Original crown molding on first floor, refinished floors, custom paint, attic lends additional space with new carpet. New energy efficient ductwork , dual wireless HVAC zones. Exterior painted. New glass block windows in basement, new chimney. New driveway, landscaping, pool deck, and new electrical panel in garage. Whew they've been busy. All this on a large beautiful in town lot. Superior location in town close to train, school , library and all the amenities in town living has to offer. Seller is taking the sunroom, foyer, & bath vanity light fixtures, will replace with others.
Property Specifics
| Single Family | |
| — | |
| English | |
| 1930 | |
| Full | |
| ENGLISH COTTAGE | |
| No | |
| 0.23 |
| Mc Henry | |
| — | |
| 0 / Not Applicable | |
| None | |
| Public | |
| Public Sewer | |
| 09118068 | |
| 1432453015 |
Nearby Schools
| NAME: | DISTRICT: | DISTANCE: | |
|---|---|---|---|
|
Grade School
Husmann Elementary School |
47 | — | |
|
Middle School
Richard F Bernotas Middle School |
47 | Not in DB | |
|
High School
Crystal Lake Central High School |
155 | Not in DB | |
Property History
| DATE: | EVENT: | PRICE: | SOURCE: |
|---|---|---|---|
| 1 Jul, 2013 | Sold | $175,000 | MRED MLS |
| 7 Apr, 2013 | Under contract | $175,000 | MRED MLS |
| 12 Jan, 2013 | Listed for sale | $155,000 | MRED MLS |
| 5 Apr, 2016 | Sold | $231,000 | MRED MLS |
| 22 Jan, 2016 | Under contract | $235,000 | MRED MLS |
| 16 Jan, 2016 | Listed for sale | $235,000 | MRED MLS |
Room Specifics
Total Bedrooms: 3
Bedrooms Above Ground: 3
Bedrooms Below Ground: 0
Dimensions: —
Floor Type: Hardwood
Dimensions: —
Floor Type: Hardwood
Full Bathrooms: 2
Bathroom Amenities: Whirlpool
Bathroom in Basement: 0
Rooms: Attic,Sun Room
Basement Description: Unfinished
Other Specifics
| 2 | |
| Concrete Perimeter | |
| Asphalt | |
| Patio, Above Ground Pool | |
| Wooded | |
| 62X165 | |
| Dormer | |
| None | |
| Hardwood Floors | |
| Range, Microwave, Refrigerator, Disposal, Stainless Steel Appliance(s) | |
| Not in DB | |
| Water Rights, Sidewalks, Street Lights, Street Paved | |
| — | |
| — | |
| Wood Burning |
Tax History
| Year | Property Taxes |
|---|---|
| 2013 | $4,906 |
| 2016 | $6,279 |
Contact Agent
Nearby Similar Homes
Nearby Sold Comparables
Contact Agent
Listing Provided By
Berkshire Hathaway HomeServices Starck Real Estate









