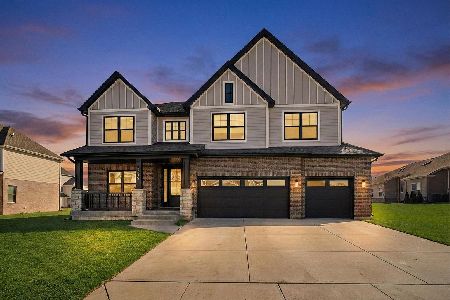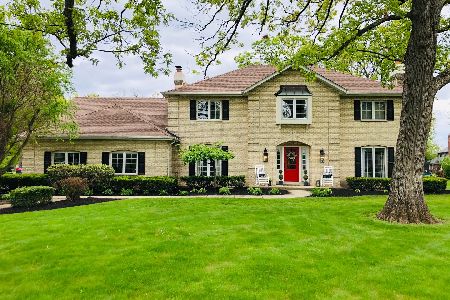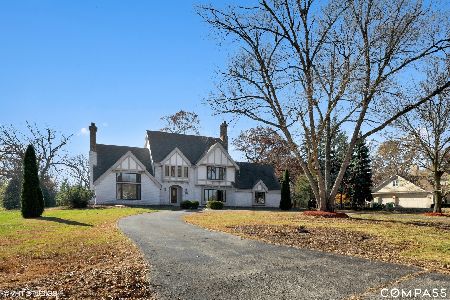70 Horseshoe Lane, Lemont, Illinois 60439
$495,000
|
Sold
|
|
| Status: | Closed |
| Sqft: | 3,491 |
| Cost/Sqft: | $142 |
| Beds: | 5 |
| Baths: | 4 |
| Year Built: | 1990 |
| Property Taxes: | $12,245 |
| Days On Market: | 2250 |
| Lot Size: | 1,04 |
Description
Elegant 3,500 SF, 5 BR, 3.1 bth, 2 WB/gas FP, 1 acre w/3-1/2 car gar. NEW: painted rms, baths, fixtures & new 3 car gar doors. Profes decorated w/HD WD floors & 6 panel doors thru out. Kitch: cer tile flrs, SS (Bosch applncs),fridge frzr, dbl wall-mounted ovens, DW & 5 burner stove-top island. New: garb disp; sink, faucet & H20 dispenser, chandelier & filtration sytm. 3 new kit wndws. LR w/FP & HD WD flrs. FR w/HD WD flrs & FP w/custom mantle. DR w/HD WD flrs & $3K crystal chandelier. Mstr BR w/tray ceilings, chandelier, 2 W-I closets & bonus. Mstr glam bth w/Jacuzzi tub, sep shwr, dbl sink & 2 skylits. 2nd FL lndry RM w/vanity sink & closet. Unfin bsmt, 2 zoned heat & C/A systms, 200+ circuit brkr, humidifier & H20 softnr, cen vac & secty sys. New 30-yr roof & 4 skylights. Sprinkler sys, scored concrete patio w/brick wall, picturesque grounds & 30 oak trees.2019 New Max-capacity well-water pressure tank.New aeration 3-tank sys & chlorinated lift-pump station.12 mo wrnty. SOLD AS IS.
Property Specifics
| Single Family | |
| — | |
| Traditional | |
| 1990 | |
| Full | |
| 2 STORY | |
| No | |
| 1.04 |
| Cook | |
| Equestrian Estates | |
| 100 / Annual | |
| Other | |
| Private Well | |
| Septic-Private | |
| 10599139 | |
| 22243030070000 |
Property History
| DATE: | EVENT: | PRICE: | SOURCE: |
|---|---|---|---|
| 30 Apr, 2020 | Sold | $495,000 | MRED MLS |
| 12 Mar, 2020 | Under contract | $495,000 | MRED MLS |
| 31 Dec, 2019 | Listed for sale | $495,000 | MRED MLS |
| 30 Jun, 2021 | Sold | $675,000 | MRED MLS |
| 26 May, 2021 | Under contract | $699,000 | MRED MLS |
| 24 May, 2021 | Listed for sale | $699,000 | MRED MLS |
Room Specifics
Total Bedrooms: 5
Bedrooms Above Ground: 5
Bedrooms Below Ground: 0
Dimensions: —
Floor Type: Carpet
Dimensions: —
Floor Type: Carpet
Dimensions: —
Floor Type: Carpet
Dimensions: —
Floor Type: —
Full Bathrooms: 4
Bathroom Amenities: —
Bathroom in Basement: 0
Rooms: Bedroom 5,Bonus Room
Basement Description: Unfinished
Other Specifics
| 3.5 | |
| — | |
| Asphalt,Side Drive | |
| — | |
| — | |
| 143X294X156X285 | |
| — | |
| Full | |
| Vaulted/Cathedral Ceilings, Skylight(s), Hardwood Floors, First Floor Bedroom, Second Floor Laundry, First Floor Full Bath | |
| Double Oven, Dishwasher, High End Refrigerator, Disposal, Stainless Steel Appliance(s), Cooktop, Built-In Oven, Water Purifier Owned, Water Softener Owned | |
| Not in DB | |
| Curbs, Street Lights, Street Paved | |
| — | |
| — | |
| Wood Burning, Gas Starter |
Tax History
| Year | Property Taxes |
|---|---|
| 2020 | $12,245 |
| 2021 | $10,595 |
Contact Agent
Nearby Similar Homes
Nearby Sold Comparables
Contact Agent
Listing Provided By
RE/MAX 1st Service








