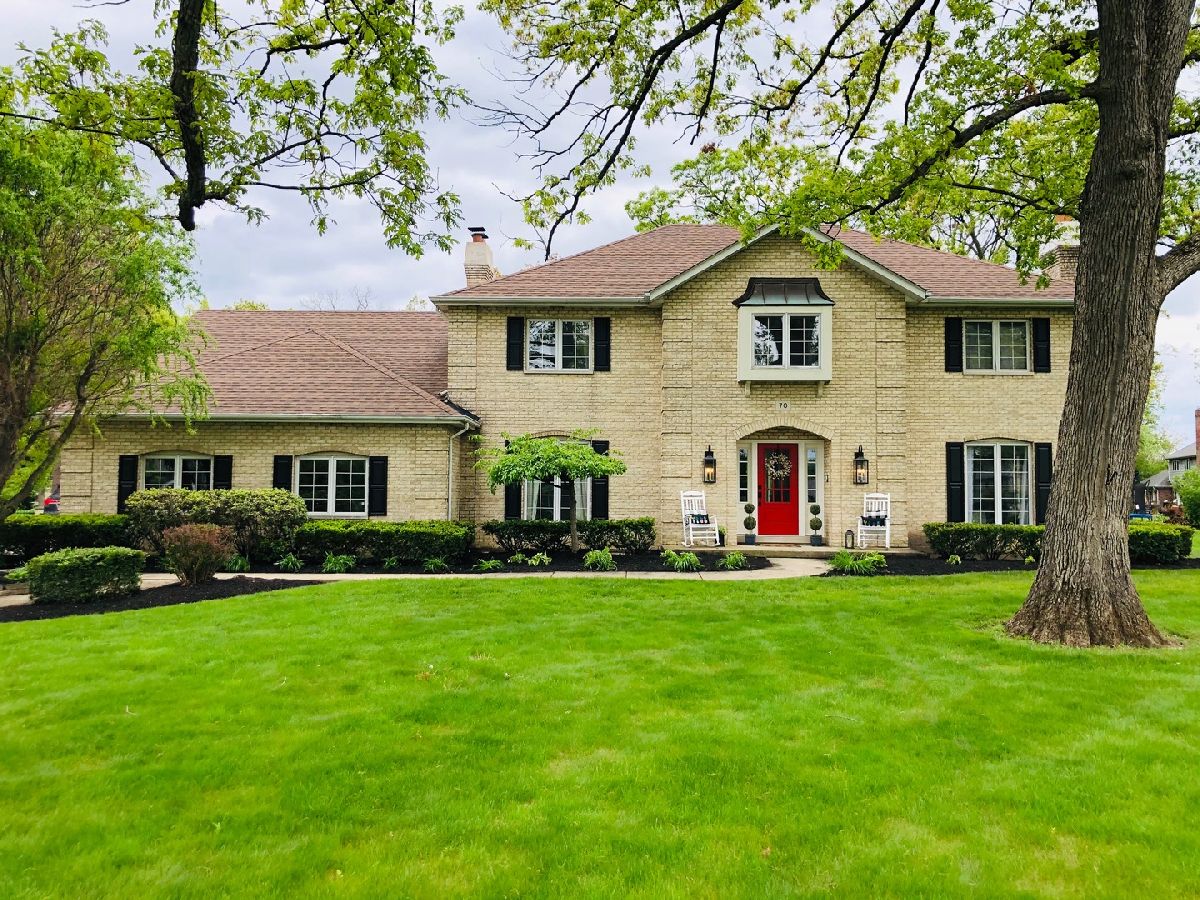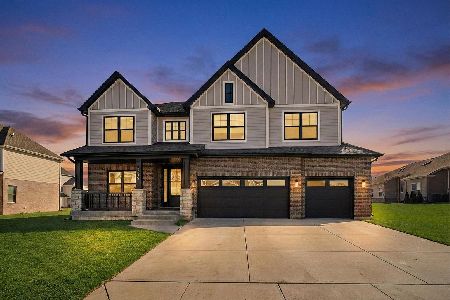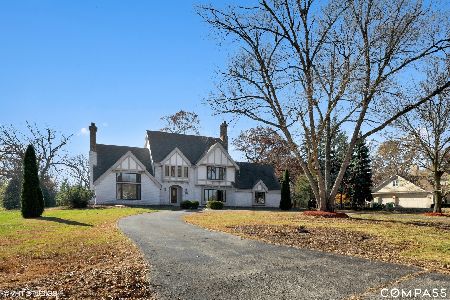70 Horseshoe Lane, Lemont, Illinois 60439
$675,000
|
Sold
|
|
| Status: | Closed |
| Sqft: | 3,491 |
| Cost/Sqft: | $200 |
| Beds: | 5 |
| Baths: | 3 |
| Year Built: | 1990 |
| Property Taxes: | $10,595 |
| Days On Market: | 1740 |
| Lot Size: | 1,04 |
Description
Charming stately colonial home on over 1 acre in desired Equestrian Estates. Extensive remodel professionally completed in 2020. Gorgeous gourmet kitchen open to family room; perfect for entertaining. The kitchen offers custom cabinets, upgraded granite counters, 9 foot island, walk-in pantry, and Bosch stainless steel appliances including double ovens and gas stove top. The eat-in area has large bay windows overlooking the expansive backyard. 1st floor bathroom has custom vanity with quartz counter and walk-in tiled shower. Charming fireplaces in both the family and living room. 1st floor bedroom/office with walk in closet. Upstairs master suite has custom tiled shower, soaker tub, large double vanity with quartz counter top, and separate water closet. His and her walk-in closets plus bonus room. Additional 3 large bedrooms; 2 with walk-in closets. 2nd floor bathroom has modern tub with tile surround, custom double sink vanity with quartz counter tops and a large linen closet. 2nd floor laundry room has cabinets, sink and additional linen closet. Full basement ready to be finished. Modern 3 car garage with epoxy floor. Over one acre lot has professional landscaping with mature shrubs and stately oak trees. Large brick patio is great for entertaining. New Roof replaced in 2019. New Septic and Well in 2018. New A/C unit in 2021. Lemont is the hidden gem of the Western suburbs; great shopping, restaurants, BLUE ribbon schools, and famous Cog Hill golf course (5 mins away). 30 minutes to downtown Chicago by car or take the Metra (9 mins away) from downtown Lemont.
Property Specifics
| Single Family | |
| — | |
| — | |
| 1990 | |
| Full | |
| — | |
| No | |
| 1.04 |
| Cook | |
| Equestrian Estates | |
| 100 / Annual | |
| None | |
| Private Well | |
| Septic-Private | |
| 11092476 | |
| 22243030070000 |
Nearby Schools
| NAME: | DISTRICT: | DISTANCE: | |
|---|---|---|---|
|
Grade School
River Valley Elementary School |
113A | — | |
|
Middle School
Old Quarry Middle School |
113A | Not in DB | |
|
High School
Lemont Twp High School |
210 | Not in DB | |
Property History
| DATE: | EVENT: | PRICE: | SOURCE: |
|---|---|---|---|
| 30 Apr, 2020 | Sold | $495,000 | MRED MLS |
| 12 Mar, 2020 | Under contract | $495,000 | MRED MLS |
| 31 Dec, 2019 | Listed for sale | $495,000 | MRED MLS |
| 30 Jun, 2021 | Sold | $675,000 | MRED MLS |
| 26 May, 2021 | Under contract | $699,000 | MRED MLS |
| 24 May, 2021 | Listed for sale | $699,000 | MRED MLS |

Room Specifics
Total Bedrooms: 5
Bedrooms Above Ground: 5
Bedrooms Below Ground: 0
Dimensions: —
Floor Type: Carpet
Dimensions: —
Floor Type: Carpet
Dimensions: —
Floor Type: Carpet
Dimensions: —
Floor Type: —
Full Bathrooms: 3
Bathroom Amenities: Separate Shower,Double Sink
Bathroom in Basement: 0
Rooms: Bedroom 5,Bonus Room
Basement Description: Unfinished
Other Specifics
| 3.5 | |
| Concrete Perimeter | |
| Asphalt,Side Drive | |
| — | |
| — | |
| 143X294X156X285 | |
| — | |
| Full | |
| Vaulted/Cathedral Ceilings, Skylight(s), Hardwood Floors, Second Floor Laundry, First Floor Full Bath | |
| Double Oven, Dishwasher, High End Refrigerator, Washer, Dryer, Disposal, Stainless Steel Appliance(s), Water Softener Rented | |
| Not in DB | |
| Curbs, Street Lights, Street Paved | |
| — | |
| — | |
| Wood Burning, Gas Starter |
Tax History
| Year | Property Taxes |
|---|---|
| 2020 | $12,245 |
| 2021 | $10,595 |
Contact Agent
Nearby Similar Homes
Nearby Sold Comparables
Contact Agent
Listing Provided By
Baird & Warner







