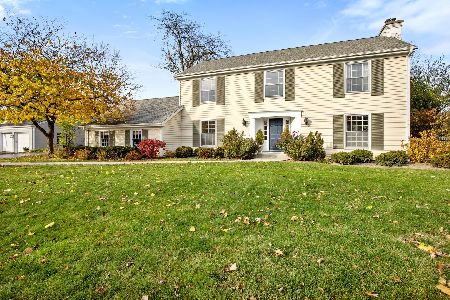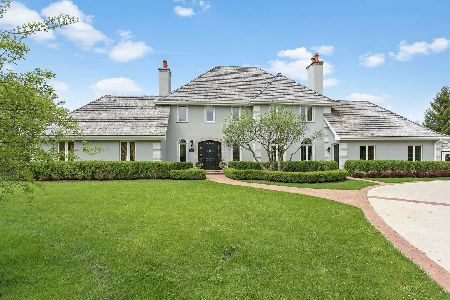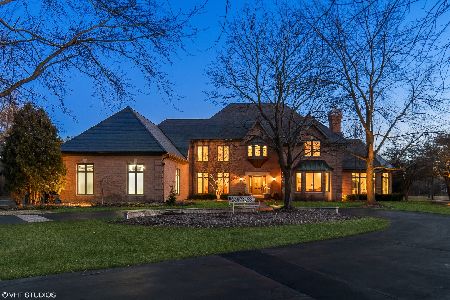70 Rue Foret, Lake Forest, Illinois 60045
$765,000
|
Sold
|
|
| Status: | Closed |
| Sqft: | 5,620 |
| Cost/Sqft: | $151 |
| Beds: | 5 |
| Baths: | 5 |
| Year Built: | 1990 |
| Property Taxes: | $23,707 |
| Days On Market: | 4460 |
| Lot Size: | 1,85 |
Description
One story living with English walkout. Extremely spacious and bright with soaring ceilings. Unique floor plan with a lower level that offers a second kitchen, 3 bedrooms and family room with 4th fireplace. Enjoy a large deck with enclosed gazebo overlooking expansive property. Opportunity to customize and make this home your own! Property 'AS- IS'.
Property Specifics
| Single Family | |
| — | |
| Walk-Out Ranch | |
| 1990 | |
| Full,Walkout | |
| — | |
| No | |
| 1.85 |
| Lake | |
| — | |
| 0 / Not Applicable | |
| None | |
| Lake Michigan | |
| Public Sewer | |
| 08457603 | |
| 12313010040000 |
Nearby Schools
| NAME: | DISTRICT: | DISTANCE: | |
|---|---|---|---|
|
Grade School
Everett Elementary School |
67 | — | |
|
Middle School
Deer Path Middle School |
67 | Not in DB | |
|
High School
Lake Forest High School |
115 | Not in DB | |
Property History
| DATE: | EVENT: | PRICE: | SOURCE: |
|---|---|---|---|
| 12 Feb, 2016 | Sold | $765,000 | MRED MLS |
| 18 Dec, 2015 | Under contract | $849,000 | MRED MLS |
| — | Last price change | $869,000 | MRED MLS |
| 1 Oct, 2013 | Listed for sale | $1,349,000 | MRED MLS |
| 13 Nov, 2020 | Sold | $1,147,280 | MRED MLS |
| 26 Oct, 2020 | Under contract | $1,250,000 | MRED MLS |
| — | Last price change | $1,395,000 | MRED MLS |
| 3 Jul, 2020 | Listed for sale | $1,395,000 | MRED MLS |
Room Specifics
Total Bedrooms: 5
Bedrooms Above Ground: 5
Bedrooms Below Ground: 0
Dimensions: —
Floor Type: Carpet
Dimensions: —
Floor Type: Carpet
Dimensions: —
Floor Type: Carpet
Dimensions: —
Floor Type: —
Full Bathrooms: 5
Bathroom Amenities: Whirlpool,Separate Shower,Double Sink
Bathroom in Basement: 1
Rooms: Kitchen,Bedroom 5,Deck,Eating Area,Foyer,Great Room,Recreation Room,Storage,Other Room
Basement Description: Finished,Exterior Access
Other Specifics
| 3 | |
| Concrete Perimeter | |
| Brick | |
| Deck, Gazebo | |
| Cul-De-Sac,Nature Preserve Adjacent,Pond(s) | |
| 80586 | |
| — | |
| Full | |
| Vaulted/Cathedral Ceilings, First Floor Bedroom, First Floor Laundry, First Floor Full Bath | |
| Double Oven, Range, Microwave, Dishwasher, Refrigerator, Freezer | |
| Not in DB | |
| Sidewalks, Street Lights, Street Paved | |
| — | |
| — | |
| — |
Tax History
| Year | Property Taxes |
|---|---|
| 2016 | $23,707 |
| 2020 | $20,894 |
Contact Agent
Nearby Similar Homes
Nearby Sold Comparables
Contact Agent
Listing Provided By
Coldwell Banker Residential









