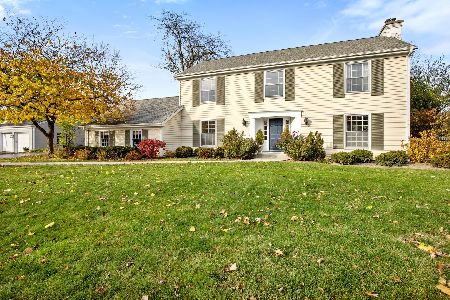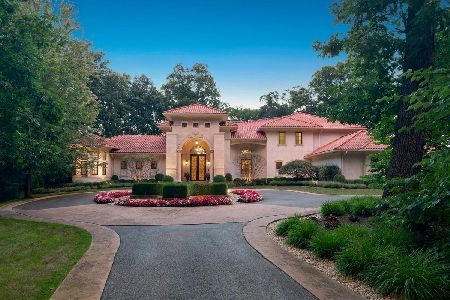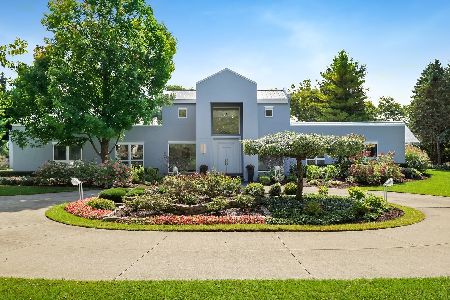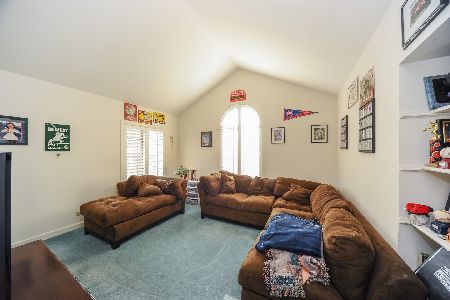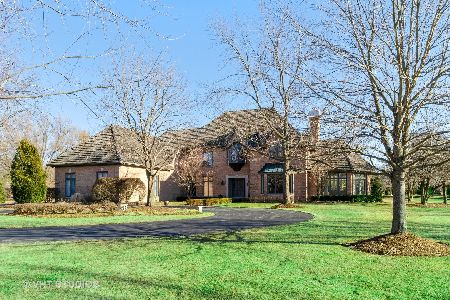60 Rue Foret, Lake Forest, Illinois 60045
$975,000
|
Sold
|
|
| Status: | Closed |
| Sqft: | 5,500 |
| Cost/Sqft: | $181 |
| Beds: | 5 |
| Baths: | 7 |
| Year Built: | 1988 |
| Property Taxes: | $26,762 |
| Days On Market: | 2008 |
| Lot Size: | 1,83 |
Description
A fine luxury home with exceptional grounds! 60 Rue Forest marks an incredible opportunity and wonderful value in beautiful Lake Forest. The architecture is brilliant, providing an open and airy floor plan. There is excellent window placement for natural light and seasonal views of the surrounding 1.83 acres. The inviting two-story foyer features a flowing staircase, stunning crystal chandelier and beautiful oak hardwood floors that continue throughout the first floor. The formal dining and living rooms are perfectly scaled for entertaining. The stylish NEW KITCHEN boasts quartz counters, white cabinetry, high-end Viking appliances, planning desk and spacious eating area with views of the stunning rear yard. The kitchen opens to the exceptional family room, complete with wet bar, handsome brick fireplace, and two sets of French doors that lead to the four season sunroom. The first floor also features an in-law/guest bedroom suite with fireplace, library/sitting room, walk-in closet and deluxe bathroom. The master suite is on the second floor and has a lovely sitting room with panoramic views, fireplace, spa bath and customized walk-in closet. Three additional bedrooms (two en suite), and large bonus room complete the second floor. Head downstairs to the finished basement for family fun! It has a recreation room, kitchenette, wet-bar, media room w/100'' screen, 6th bedroom and full bath. The 4-car garage with tile floor is spacious and clean. Throughout the home there are five solar lights in bathrooms. Enjoy the professionally landscaped yard that includes a patio with weather-resistant pergola, perennials and flowering trees. This high quality home is convenient to everything and priced to sell! Sellers can accommodate a quick closing.
Property Specifics
| Single Family | |
| — | |
| Traditional | |
| 1988 | |
| Full,English | |
| — | |
| No | |
| 1.83 |
| Lake | |
| — | |
| 0 / Not Applicable | |
| None | |
| Lake Michigan | |
| Public Sewer | |
| 10708370 | |
| 12314080120000 |
Nearby Schools
| NAME: | DISTRICT: | DISTANCE: | |
|---|---|---|---|
|
Grade School
Everett Elementary School |
67 | — | |
|
Middle School
Deer Path Middle School |
67 | Not in DB | |
|
High School
Lake Forest High School |
115 | Not in DB | |
Property History
| DATE: | EVENT: | PRICE: | SOURCE: |
|---|---|---|---|
| 21 Jul, 2020 | Sold | $975,000 | MRED MLS |
| 24 May, 2020 | Under contract | $995,000 | MRED MLS |
| 6 May, 2020 | Listed for sale | $995,000 | MRED MLS |



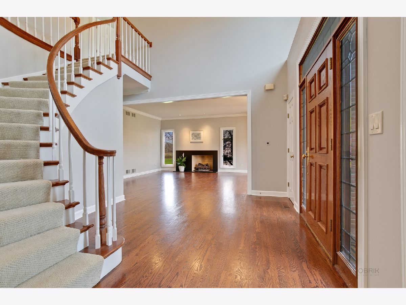
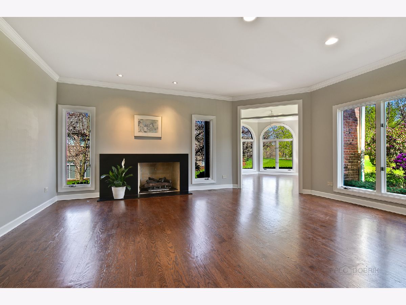
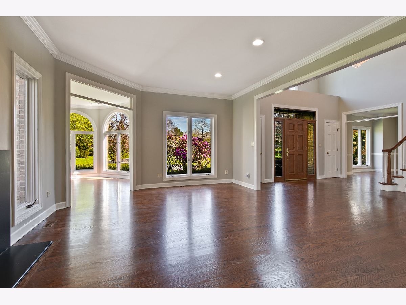
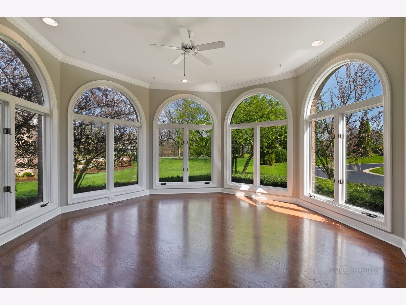
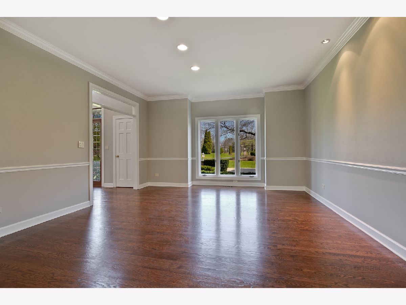

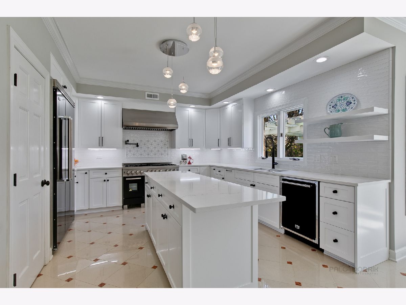
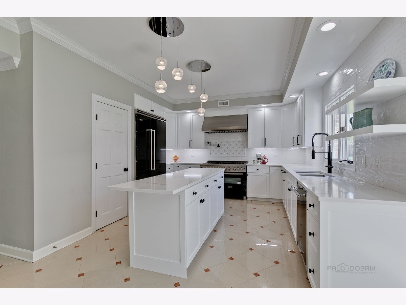
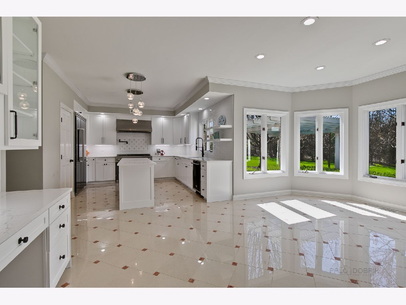
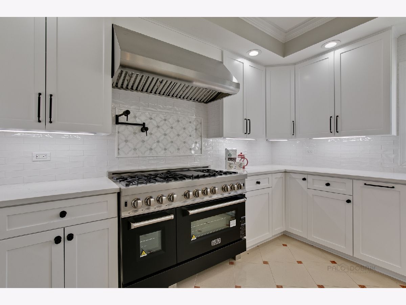


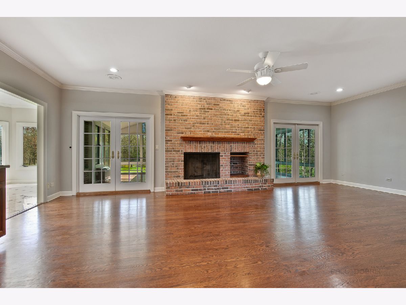
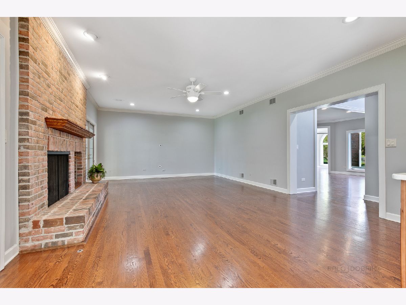

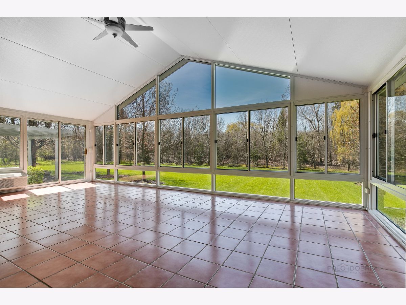

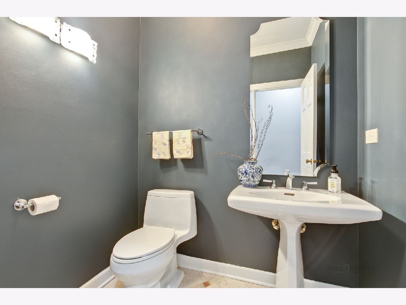

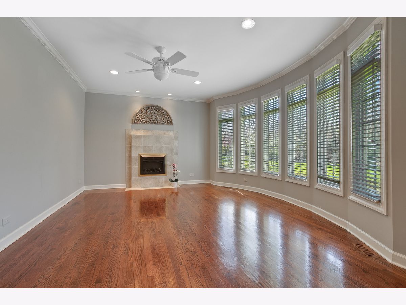


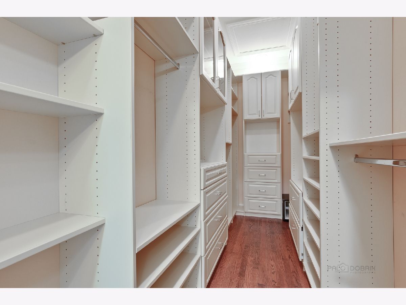

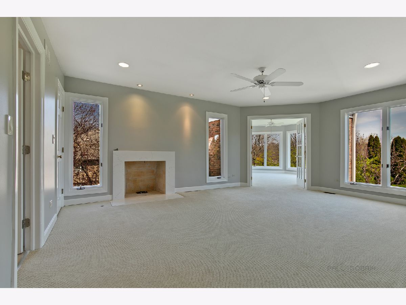
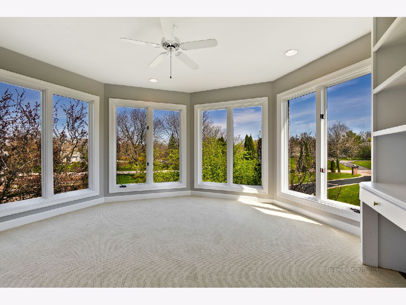
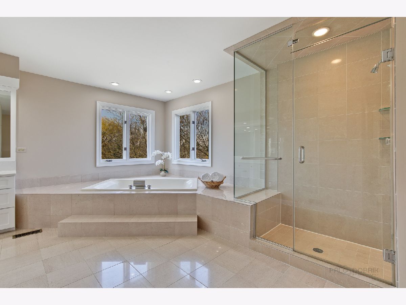


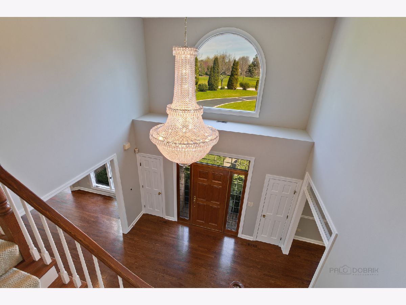

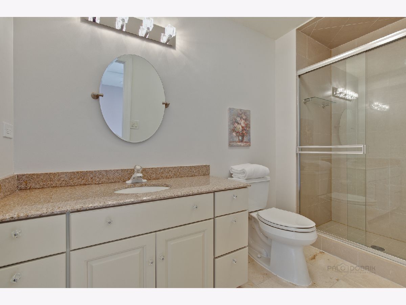






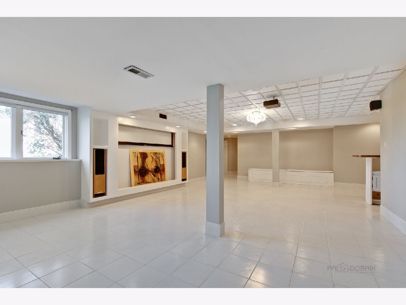
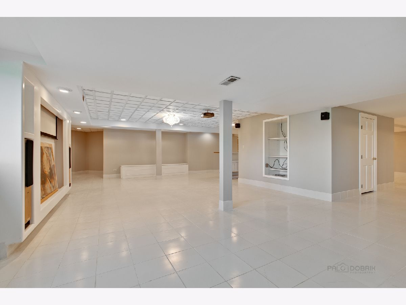
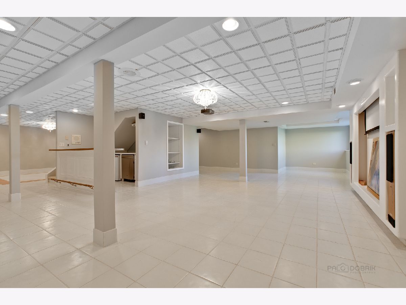
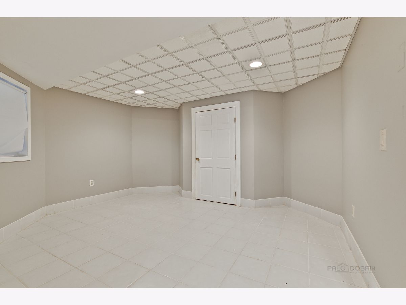
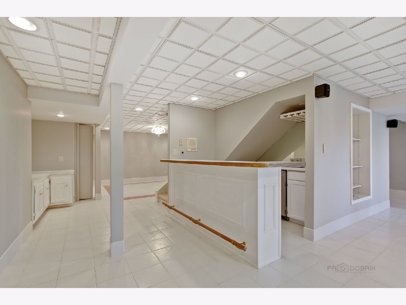
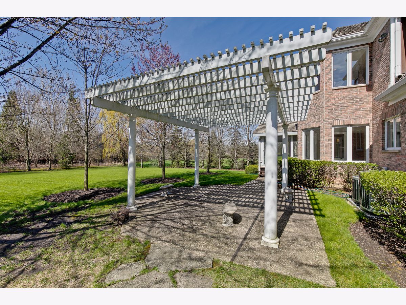

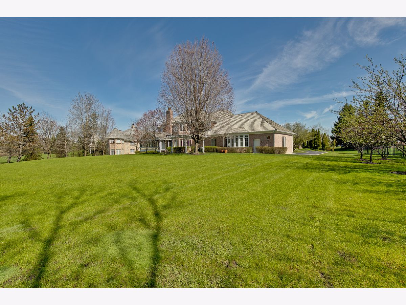

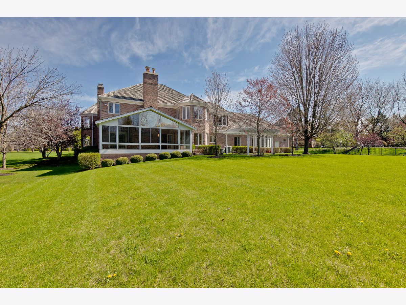
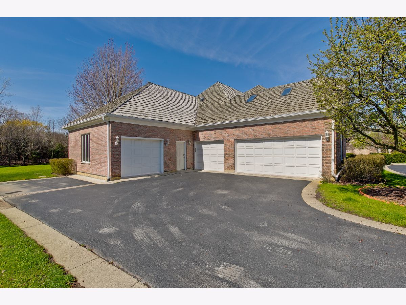
Room Specifics
Total Bedrooms: 6
Bedrooms Above Ground: 5
Bedrooms Below Ground: 1
Dimensions: —
Floor Type: Carpet
Dimensions: —
Floor Type: Carpet
Dimensions: —
Floor Type: Carpet
Dimensions: —
Floor Type: —
Dimensions: —
Floor Type: —
Full Bathrooms: 7
Bathroom Amenities: Whirlpool,Separate Shower,Double Sink
Bathroom in Basement: 1
Rooms: Bedroom 5,Sitting Room,Office,Heated Sun Room,Play Room,Sitting Room,Recreation Room,Media Room,Bedroom 6
Basement Description: Finished,Crawl
Other Specifics
| 4 | |
| Concrete Perimeter | |
| Asphalt,Concrete,Circular | |
| Patio, Storms/Screens | |
| Cul-De-Sac,Landscaped,Wooded | |
| 45X45X391X140X158X476 | |
| — | |
| Full | |
| Bar-Wet, Hardwood Floors, Solar Tubes/Light Tubes, First Floor Bedroom, First Floor Laundry, First Floor Full Bath | |
| Range, Microwave, Dishwasher, High End Refrigerator, Washer, Dryer, Disposal, Trash Compactor, Wine Refrigerator, Range Hood | |
| Not in DB | |
| Curbs, Street Paved | |
| — | |
| — | |
| Electric, Gas Log, Gas Starter |
Tax History
| Year | Property Taxes |
|---|---|
| 2020 | $26,762 |
Contact Agent
Nearby Similar Homes
Nearby Sold Comparables
Contact Agent
Listing Provided By
Berkshire Hathaway HomeServices Chicago

