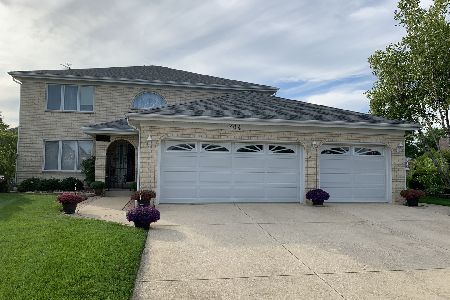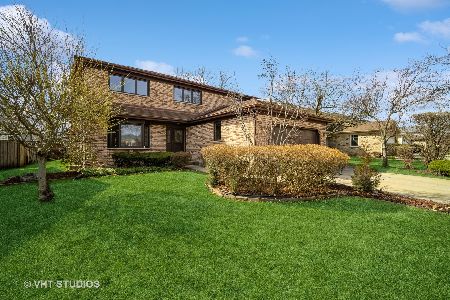700 Berkshire Court, Des Plaines, Illinois 60016
$550,000
|
Sold
|
|
| Status: | Closed |
| Sqft: | 3,600 |
| Cost/Sqft: | $167 |
| Beds: | 3 |
| Baths: | 3 |
| Year Built: | 1989 |
| Property Taxes: | $12,094 |
| Days On Market: | 623 |
| Lot Size: | 0,00 |
Description
Welcome to this Cumberland Estates beauty! It is a traditional style two story home, that has been well loved by the original owners who paid a premium to have this serene corner lot on a cul de sac. Original owners chose to forgo 4 small bedrooms for a floor plan with 3 large bedrooms. When you enter through the front door you are greeted by a beautiful curved staircase, foyer, and living room. Entering through the garage is an office that can also be used as a mud room or laundry room (plumbing for laundry is there between the office and garage). The terrific floor plan continues with a huge dining room, and large, eat-in kitchen that is sunny, warm, and open to the extra-large family room that has a fireplace. The basement is divided into a utility/storage area and recreation space that is partially finished but still a clean slate you can finish further or use as more storage. Lots of hardwood floors throughout this home but also space to make it your own taste. Added bonuses are a sprinkler system, gas line to the patio for a gas grill, and a side door from the garage to outside. Enjoy these beautiful spring days in your large backyard. Don't hesitate on this one! Please exclude the dining room chandelier and hallway light fixture.
Property Specifics
| Single Family | |
| — | |
| — | |
| 1989 | |
| — | |
| — | |
| No | |
| — |
| Cook | |
| — | |
| — / Not Applicable | |
| — | |
| — | |
| — | |
| 12041066 | |
| 09072270220000 |
Nearby Schools
| NAME: | DISTRICT: | DISTANCE: | |
|---|---|---|---|
|
Grade School
Cumberland Elementary School |
62 | — | |
|
Middle School
Chippewa Middle School |
62 | Not in DB | |
|
High School
Maine West High School |
207 | Not in DB | |
|
Alternate Elementary School
Iroquois Community School |
— | Not in DB | |
Property History
| DATE: | EVENT: | PRICE: | SOURCE: |
|---|---|---|---|
| 24 Jun, 2024 | Sold | $550,000 | MRED MLS |
| 21 May, 2024 | Under contract | $600,000 | MRED MLS |
| 2 May, 2024 | Listed for sale | $600,000 | MRED MLS |
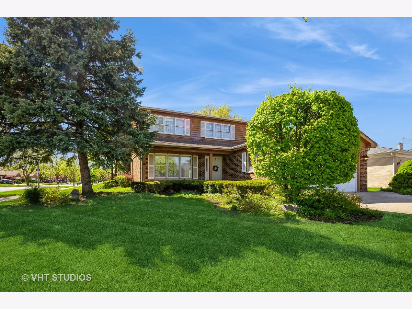
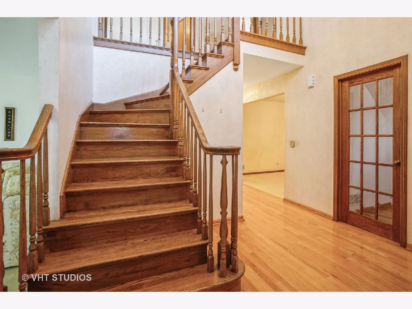
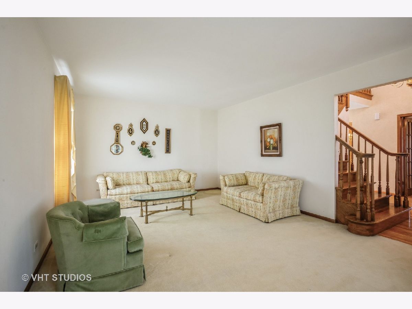
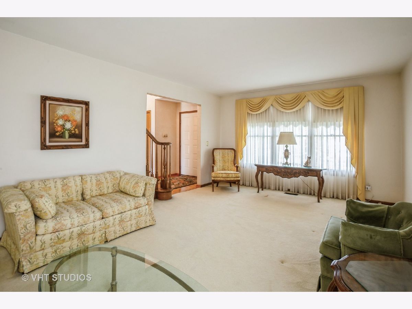
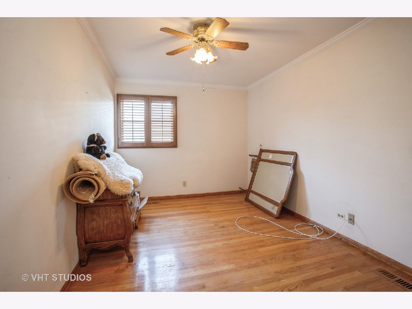
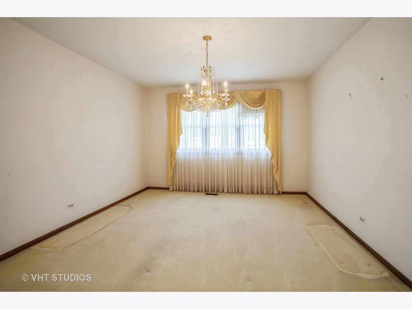
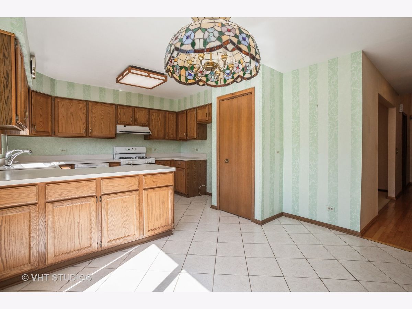
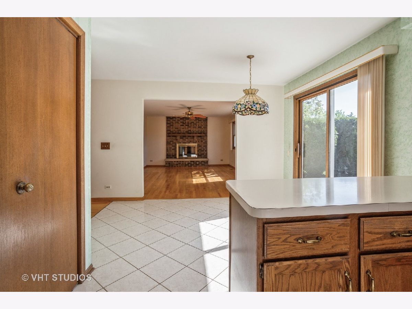
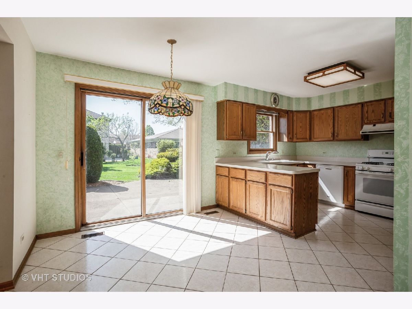
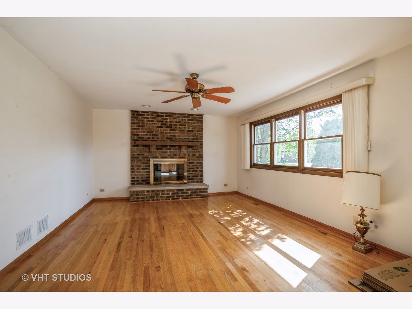
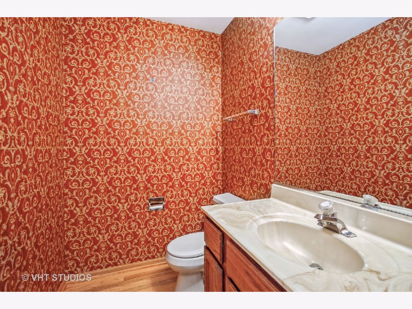
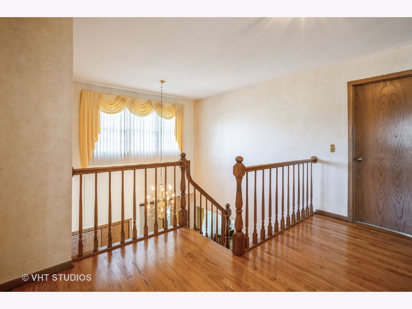
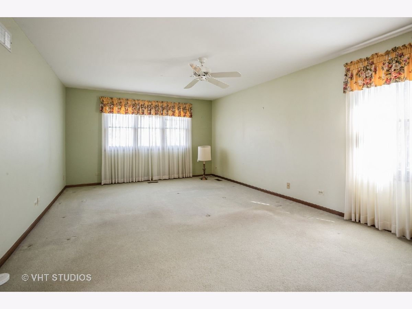
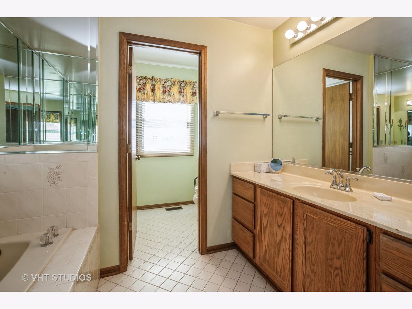
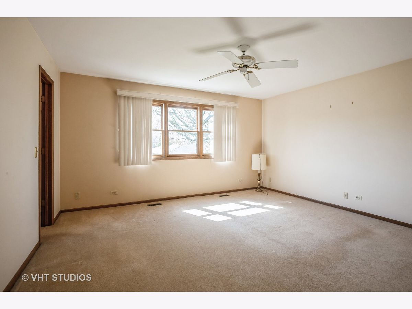
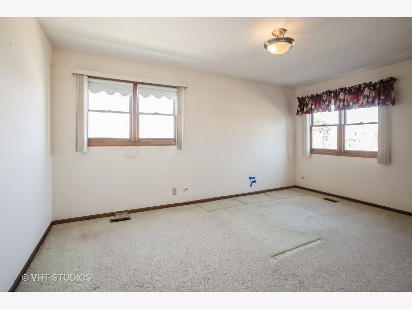
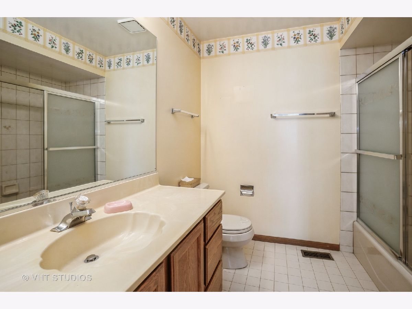
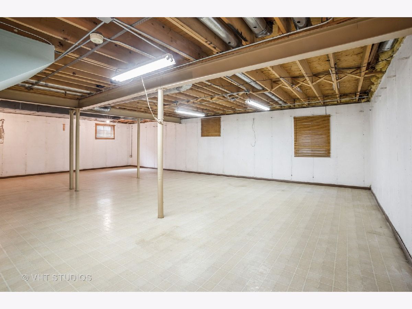
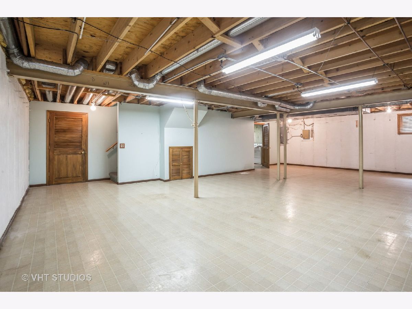
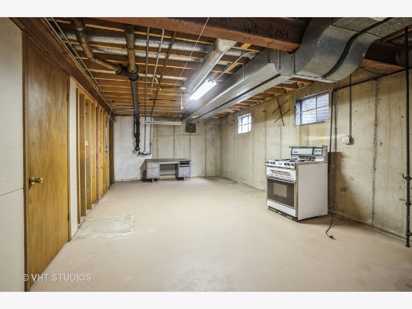
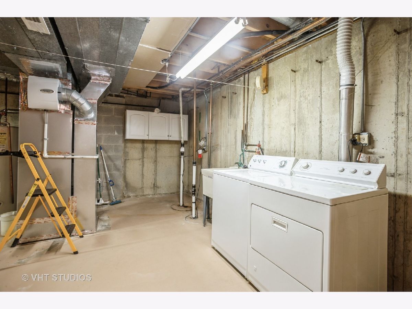
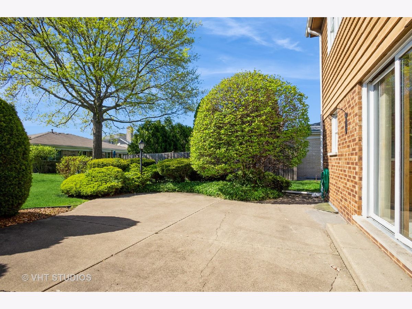
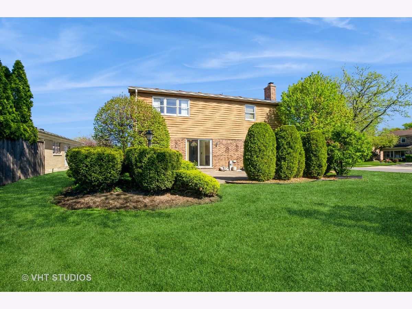
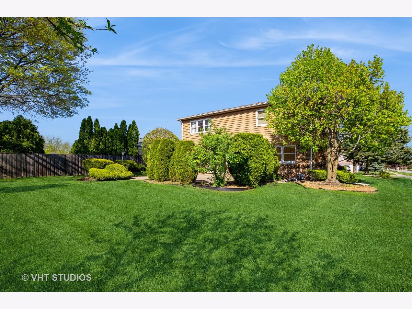
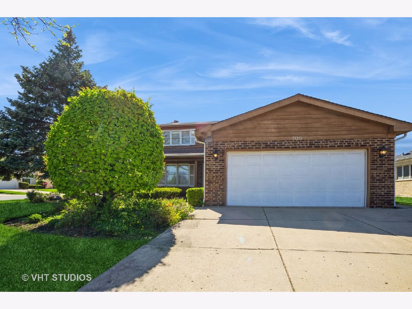
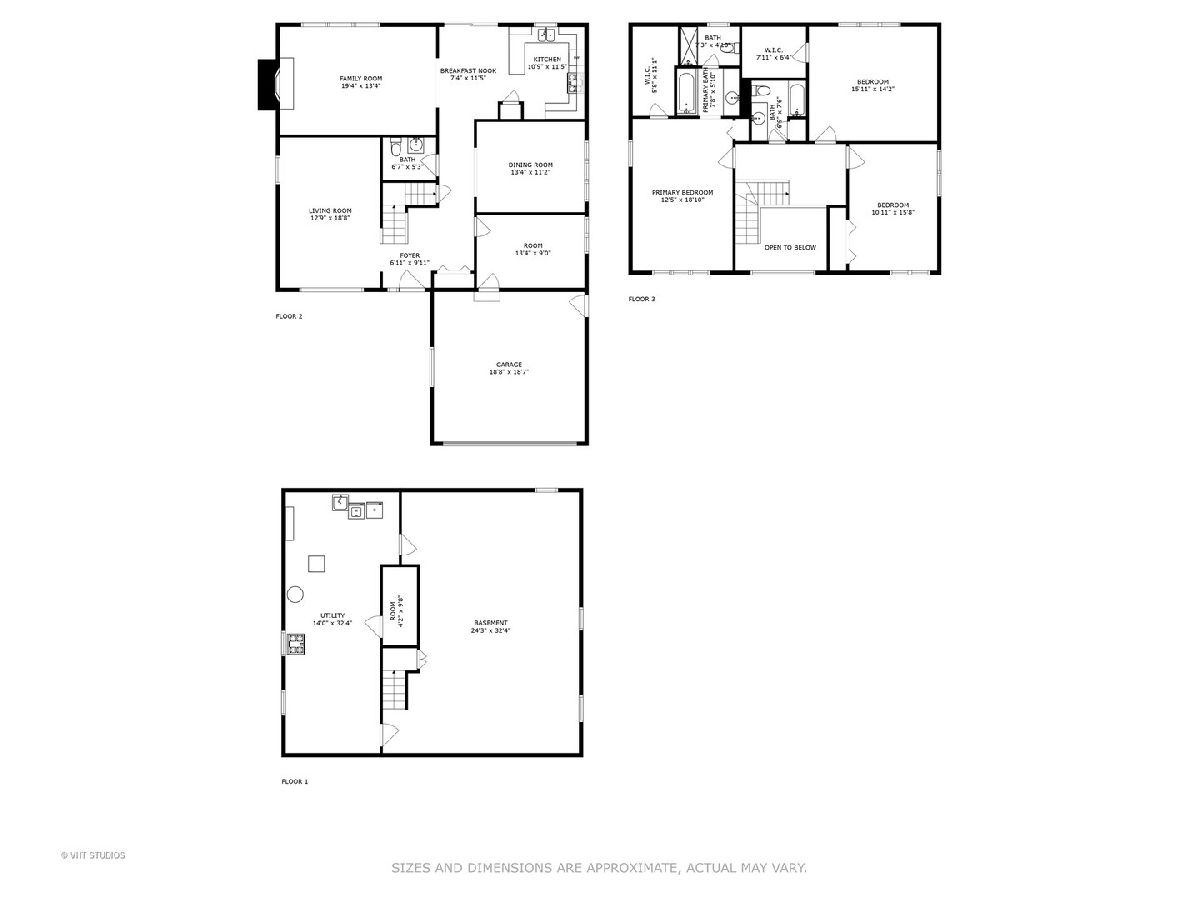
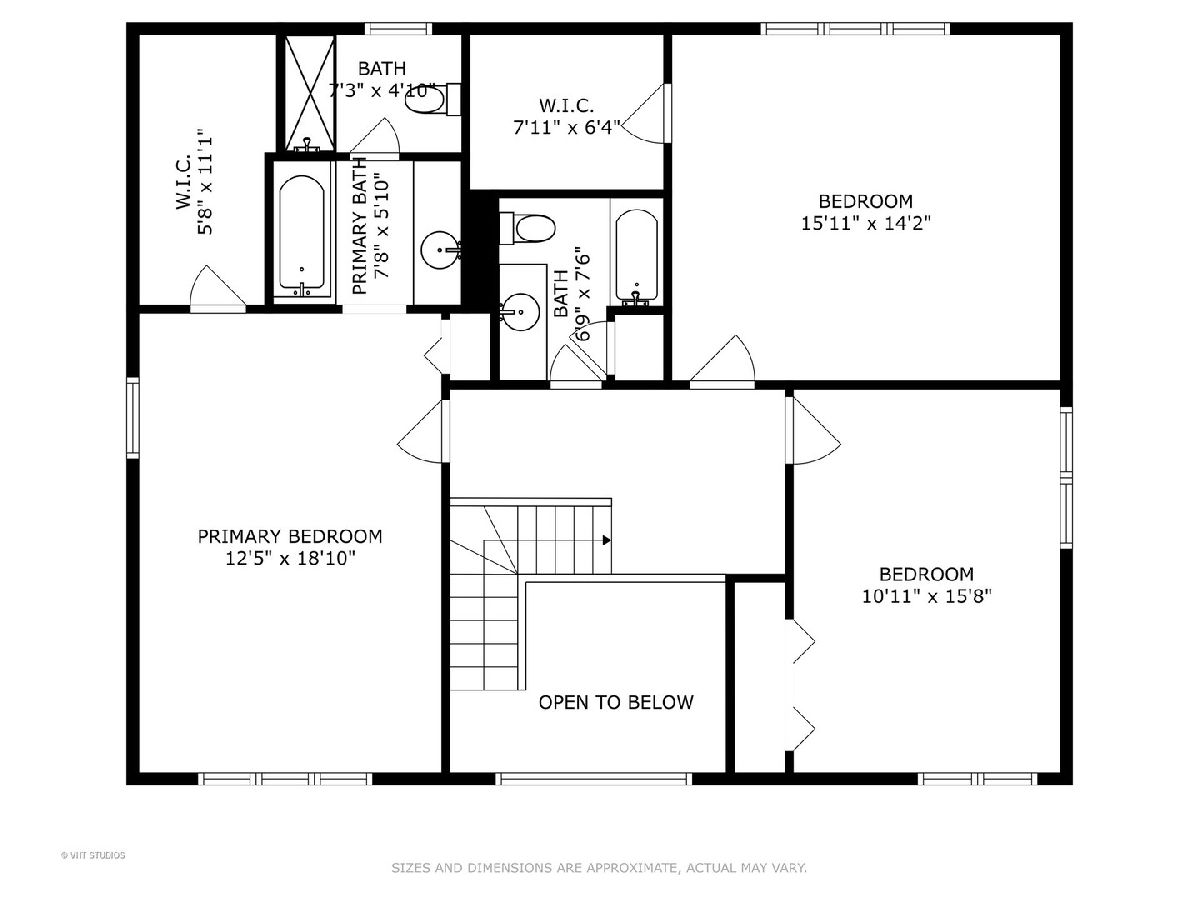
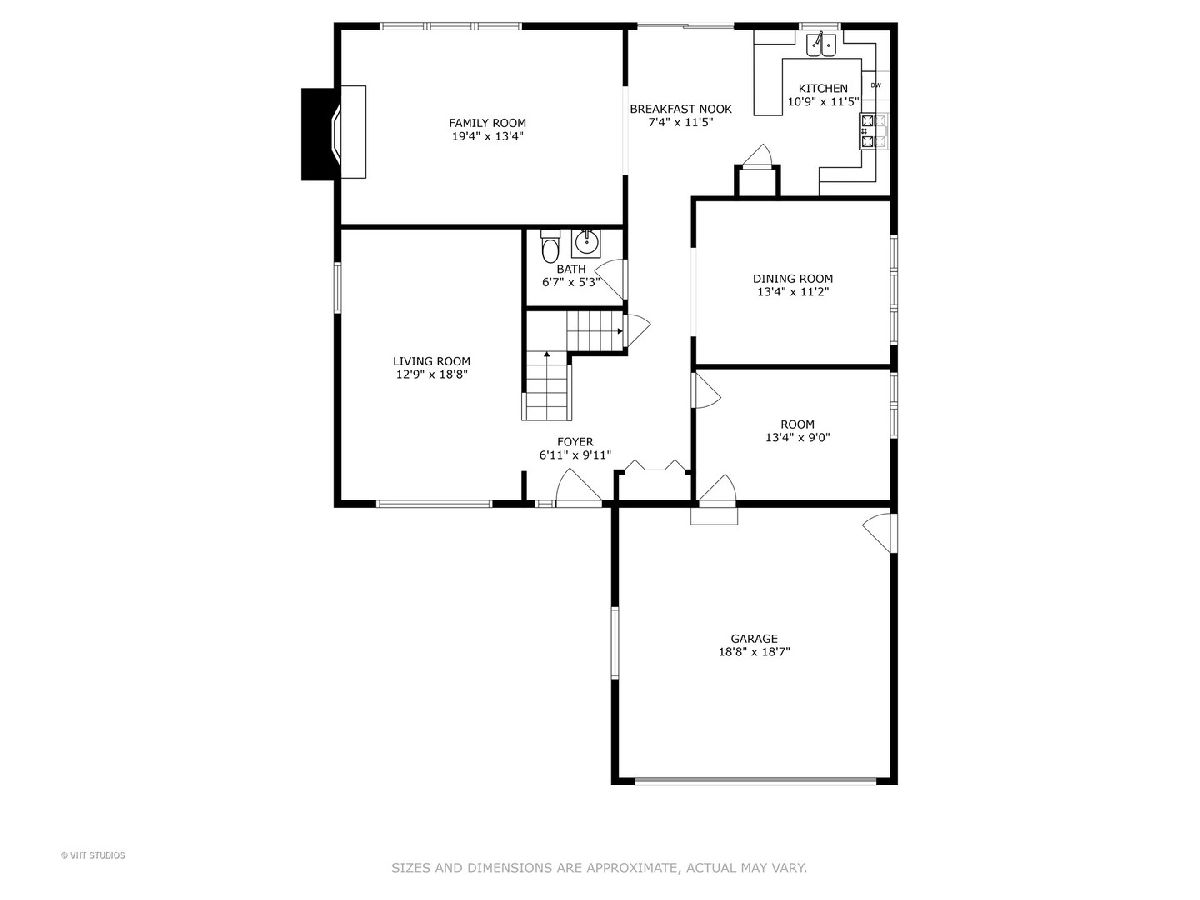
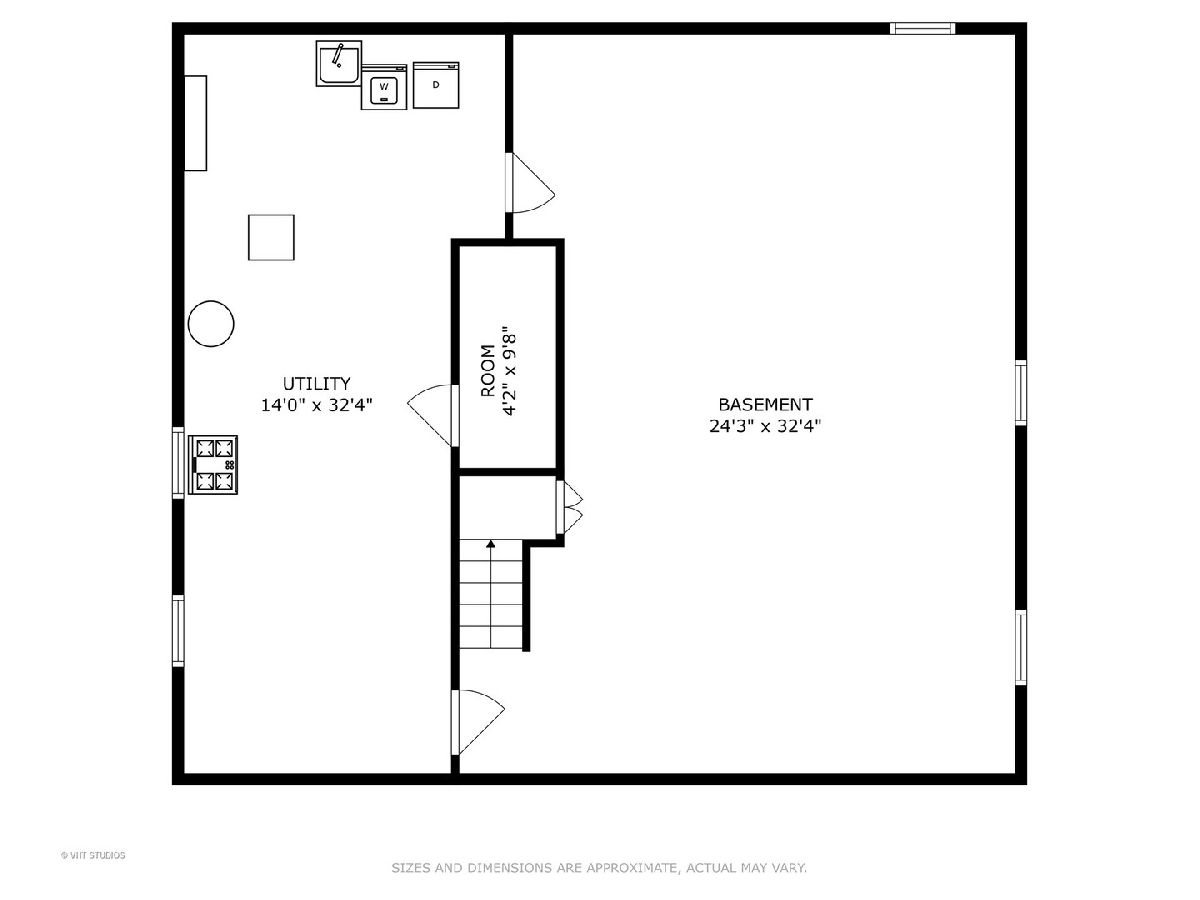
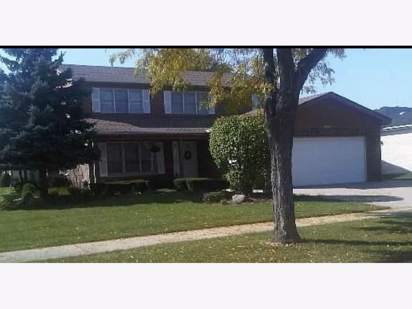
Room Specifics
Total Bedrooms: 3
Bedrooms Above Ground: 3
Bedrooms Below Ground: 0
Dimensions: —
Floor Type: —
Dimensions: —
Floor Type: —
Full Bathrooms: 3
Bathroom Amenities: —
Bathroom in Basement: 0
Rooms: —
Basement Description: Partially Finished
Other Specifics
| 2 | |
| — | |
| Concrete | |
| — | |
| — | |
| 9324 | |
| — | |
| — | |
| — | |
| — | |
| Not in DB | |
| — | |
| — | |
| — | |
| — |
Tax History
| Year | Property Taxes |
|---|---|
| 2024 | $12,094 |
Contact Agent
Nearby Similar Homes
Nearby Sold Comparables
Contact Agent
Listing Provided By
@properties Christie's International Real Estate








