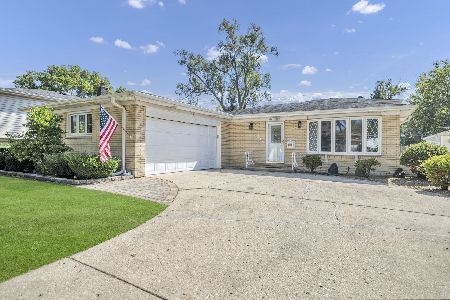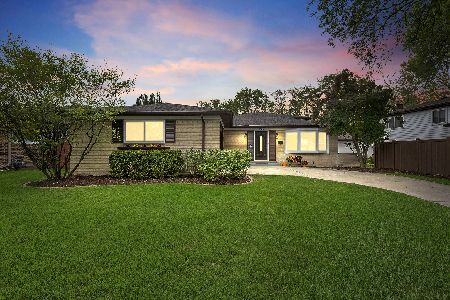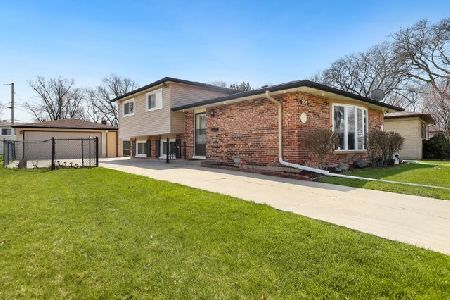720 Devonshire Drive, Des Plaines, Illinois 60018
$215,000
|
Sold
|
|
| Status: | Closed |
| Sqft: | 0 |
| Cost/Sqft: | — |
| Beds: | 3 |
| Baths: | 2 |
| Year Built: | 1967 |
| Property Taxes: | $6,572 |
| Days On Market: | 5300 |
| Lot Size: | 0,00 |
Description
Wonderful Split Level home with a beautiful backyard and a cozy family room. Three bedrooms with hardwood and two full baths. Master has a shared bath. Large kitchen with eating area. Crown moldings in LR & DR. Front tinted windows, newer a/c, and an overhead sewer are all improvments. Enjoy the BEAUTIFUL HUGE backyard and a great patio. LL 2ND Kitchen with a full bath could be an in-law arrangement. Close to I-90.
Property Specifics
| Single Family | |
| — | |
| Tri-Level | |
| 1967 | |
| Partial,Walkout | |
| — | |
| No | |
| — |
| Cook | |
| Devonshire | |
| 0 / Not Applicable | |
| None | |
| Lake Michigan | |
| Public Sewer | |
| 07857878 | |
| 08243120060000 |
Nearby Schools
| NAME: | DISTRICT: | DISTANCE: | |
|---|---|---|---|
|
Grade School
Devonshire School |
59 | — | |
|
Middle School
Friendship Junior High School |
59 | Not in DB | |
|
High School
Elk Grove High School |
214 | Not in DB | |
Property History
| DATE: | EVENT: | PRICE: | SOURCE: |
|---|---|---|---|
| 9 Dec, 2011 | Sold | $215,000 | MRED MLS |
| 6 Oct, 2011 | Under contract | $239,000 | MRED MLS |
| 15 Jul, 2011 | Listed for sale | $239,000 | MRED MLS |
| 26 Nov, 2014 | Sold | $235,000 | MRED MLS |
| 28 Oct, 2014 | Under contract | $249,000 | MRED MLS |
| — | Last price change | $259,000 | MRED MLS |
| 14 Apr, 2014 | Listed for sale | $309,900 | MRED MLS |
Room Specifics
Total Bedrooms: 3
Bedrooms Above Ground: 3
Bedrooms Below Ground: 0
Dimensions: —
Floor Type: Hardwood
Dimensions: —
Floor Type: Hardwood
Full Bathrooms: 2
Bathroom Amenities: —
Bathroom in Basement: 1
Rooms: Kitchen
Basement Description: Finished,Crawl,Exterior Access
Other Specifics
| 2 | |
| — | |
| Concrete | |
| Patio | |
| Fenced Yard,Irregular Lot | |
| 59X145.77X77X167.04 | |
| — | |
| Full | |
| Hardwood Floors, In-Law Arrangement | |
| Double Oven, Refrigerator, Washer, Dryer | |
| Not in DB | |
| Sidewalks, Street Lights, Street Paved | |
| — | |
| — | |
| Gas Log, Includes Accessories |
Tax History
| Year | Property Taxes |
|---|---|
| 2011 | $6,572 |
| 2014 | $6,942 |
Contact Agent
Nearby Similar Homes
Nearby Sold Comparables
Contact Agent
Listing Provided By
Century 21 Elm, Realtors







