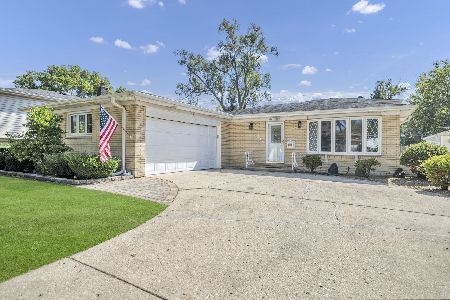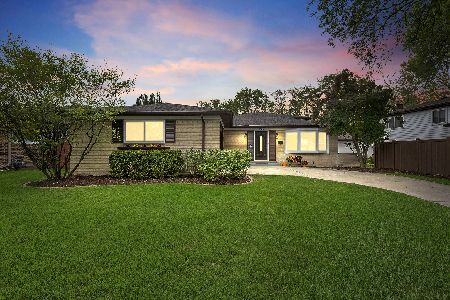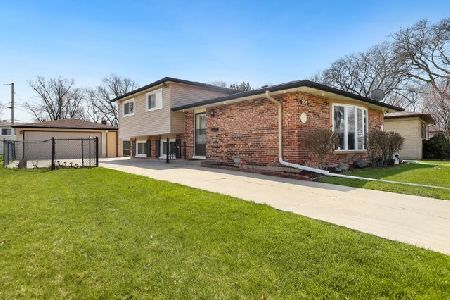720 Devonshire Drive, Des Plaines, Illinois 60018
$235,000
|
Sold
|
|
| Status: | Closed |
| Sqft: | 1,191 |
| Cost/Sqft: | $209 |
| Beds: | 3 |
| Baths: | 2 |
| Year Built: | 1966 |
| Property Taxes: | $6,942 |
| Days On Market: | 4296 |
| Lot Size: | 0,20 |
Description
Very motivated seller!! All reasonable offers considered!! Split level 3-bed 2-bath home. New granite kitchen counters and large island. Stainless steel appliances. New hardwood floors. Crown molding. New windows. Newer baths. Master shared bathroom. Family room in lower level with fireplace, leading to spacious utility room and walk-out. HUGE back yard. Attached 2 1/2 car garage. Quiet street. Must see!
Property Specifics
| Single Family | |
| — | |
| Tri-Level | |
| 1966 | |
| Partial,Walkout | |
| — | |
| No | |
| 0.2 |
| Cook | |
| Devonshire | |
| 0 / Not Applicable | |
| None | |
| Lake Michigan | |
| Public Sewer | |
| 08585541 | |
| 08243120060000 |
Nearby Schools
| NAME: | DISTRICT: | DISTANCE: | |
|---|---|---|---|
|
Grade School
Devonshire School |
59 | — | |
|
Middle School
Friendship Junior High School |
59 | Not in DB | |
|
High School
Elk Grove High School |
214 | Not in DB | |
Property History
| DATE: | EVENT: | PRICE: | SOURCE: |
|---|---|---|---|
| 9 Dec, 2011 | Sold | $215,000 | MRED MLS |
| 6 Oct, 2011 | Under contract | $239,000 | MRED MLS |
| 15 Jul, 2011 | Listed for sale | $239,000 | MRED MLS |
| 26 Nov, 2014 | Sold | $235,000 | MRED MLS |
| 28 Oct, 2014 | Under contract | $249,000 | MRED MLS |
| — | Last price change | $259,000 | MRED MLS |
| 14 Apr, 2014 | Listed for sale | $309,900 | MRED MLS |
Room Specifics
Total Bedrooms: 3
Bedrooms Above Ground: 3
Bedrooms Below Ground: 0
Dimensions: —
Floor Type: Hardwood
Dimensions: —
Floor Type: —
Full Bathrooms: 2
Bathroom Amenities: —
Bathroom in Basement: 1
Rooms: No additional rooms
Basement Description: Finished,Crawl,Exterior Access
Other Specifics
| 2.5 | |
| — | |
| Concrete | |
| Patio | |
| Fenced Yard,Irregular Lot | |
| 59X145.77X77X167.04 | |
| — | |
| Full | |
| Hardwood Floors | |
| Double Oven, Refrigerator, Washer, Dryer | |
| Not in DB | |
| Sidewalks, Street Lights, Street Paved | |
| — | |
| — | |
| Gas Log, Includes Accessories |
Tax History
| Year | Property Taxes |
|---|---|
| 2011 | $6,572 |
| 2014 | $6,942 |
Contact Agent
Nearby Similar Homes
Nearby Sold Comparables
Contact Agent
Listing Provided By
Re/Max Cityview







