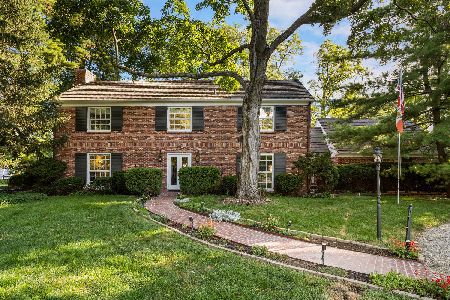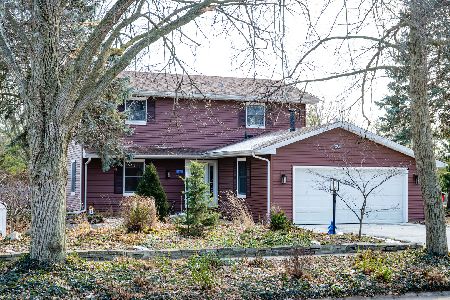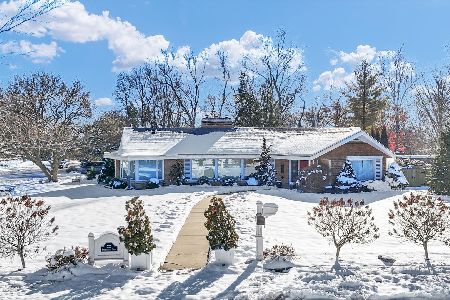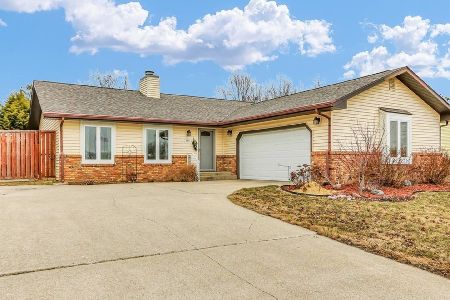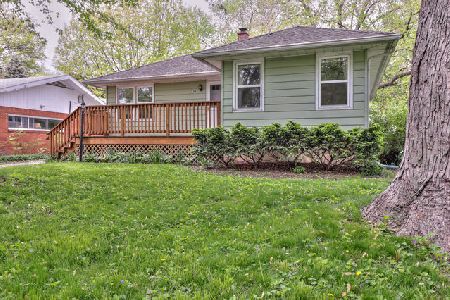700 Dover Place, Champaign, Illinois 61820
$125,000
|
Sold
|
|
| Status: | Closed |
| Sqft: | 2,226 |
| Cost/Sqft: | $56 |
| Beds: | 4 |
| Baths: | 2 |
| Year Built: | 1951 |
| Property Taxes: | $3,967 |
| Days On Market: | 2054 |
| Lot Size: | 0,00 |
Description
Picture yourself living in this charming 4 bedroom home on a corner lot in central Champaign! The clean curb appeal sets the stage. Through the front door, you will love the large living room with stone fireplace and hardwood flooring, which flows into the open dining area. The galley style kitchen features tile flooring and plenty of cabinet and counter space! Two bedrooms rest on the main level, including the master with a connected sitting room or office. Upstairs, the beautiful hardwoods continue into both the bedrooms. A second full bathroom and space for extra storage complete the second level. The pullthrough garage is two cars deep with doors on either side. New roof & furnce within the last 10 years. Convenient location near parks, schools, shopping, and restaurants!
Property Specifics
| Single Family | |
| — | |
| — | |
| 1951 | |
| None | |
| — | |
| No | |
| — |
| Champaign | |
| — | |
| — / Not Applicable | |
| None | |
| Public | |
| Public Sewer | |
| 10780117 | |
| 452024103012 |
Nearby Schools
| NAME: | DISTRICT: | DISTANCE: | |
|---|---|---|---|
|
Grade School
Unit 4 Of Choice |
4 | — | |
|
Middle School
Champaign/middle Call Unit 4 351 |
4 | Not in DB | |
|
High School
Central High School |
4 | Not in DB | |
Property History
| DATE: | EVENT: | PRICE: | SOURCE: |
|---|---|---|---|
| 1 May, 2012 | Sold | $122,000 | MRED MLS |
| 17 Feb, 2012 | Under contract | $135,000 | MRED MLS |
| 16 Aug, 2011 | Listed for sale | $0 | MRED MLS |
| 27 Feb, 2018 | Sold | $111,500 | MRED MLS |
| 26 Dec, 2017 | Under contract | $115,000 | MRED MLS |
| — | Last price change | $124,000 | MRED MLS |
| 15 Mar, 2017 | Listed for sale | $133,000 | MRED MLS |
| 28 Aug, 2020 | Sold | $125,000 | MRED MLS |
| 19 Jul, 2020 | Under contract | $125,000 | MRED MLS |
| 16 Jul, 2020 | Listed for sale | $125,000 | MRED MLS |
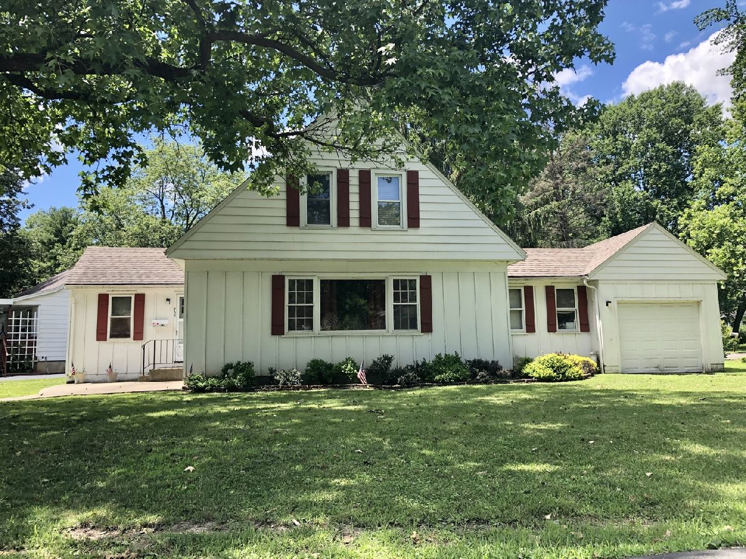







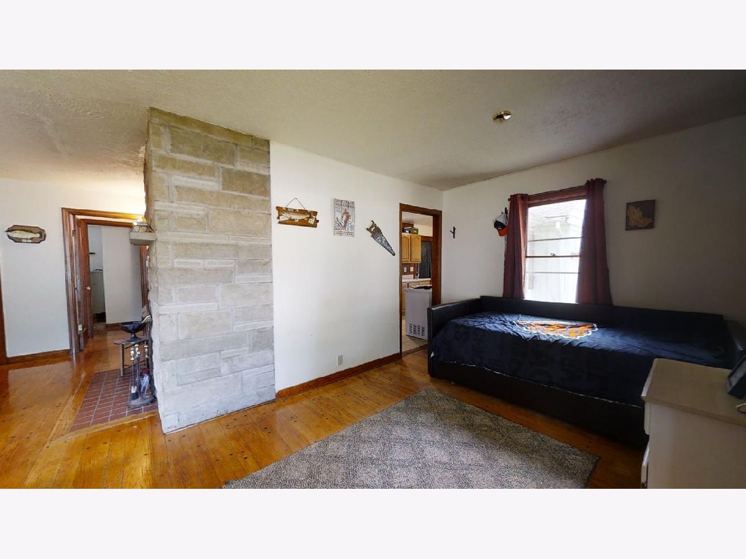






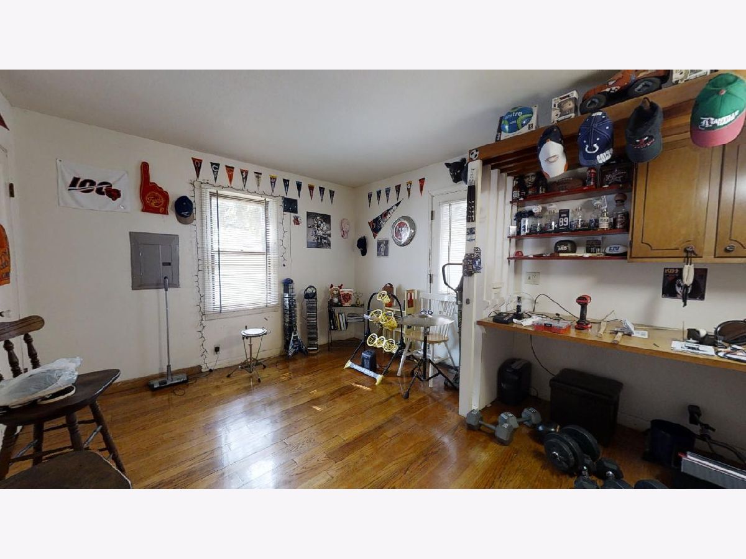

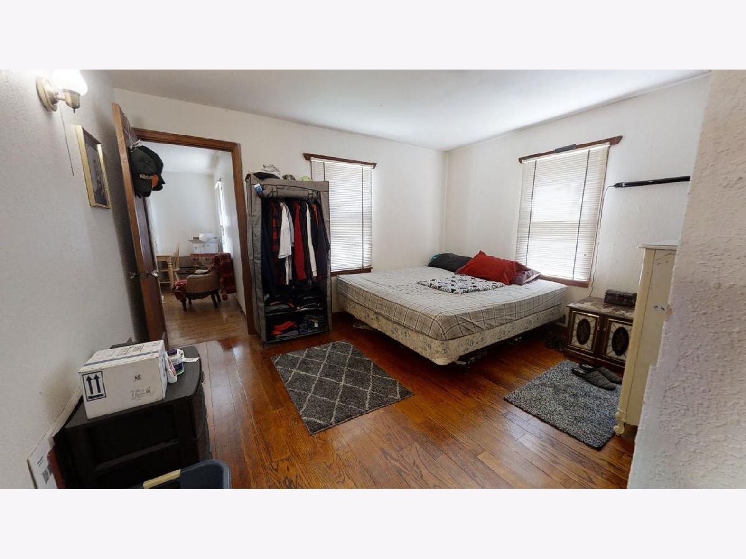
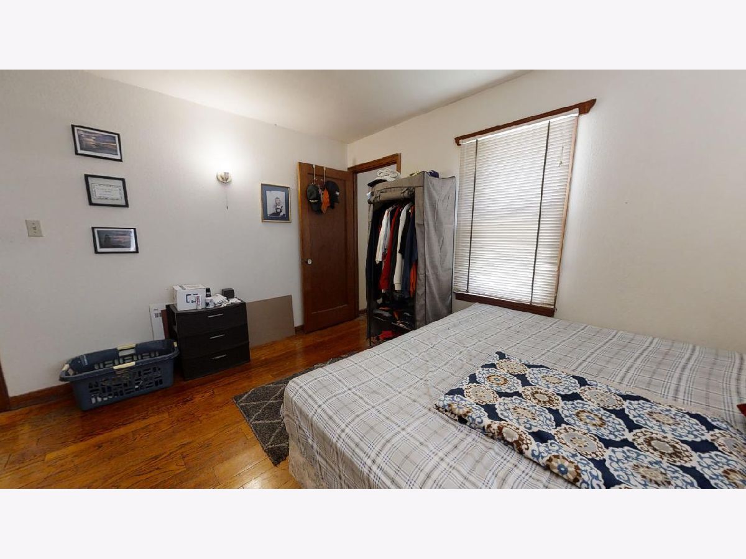
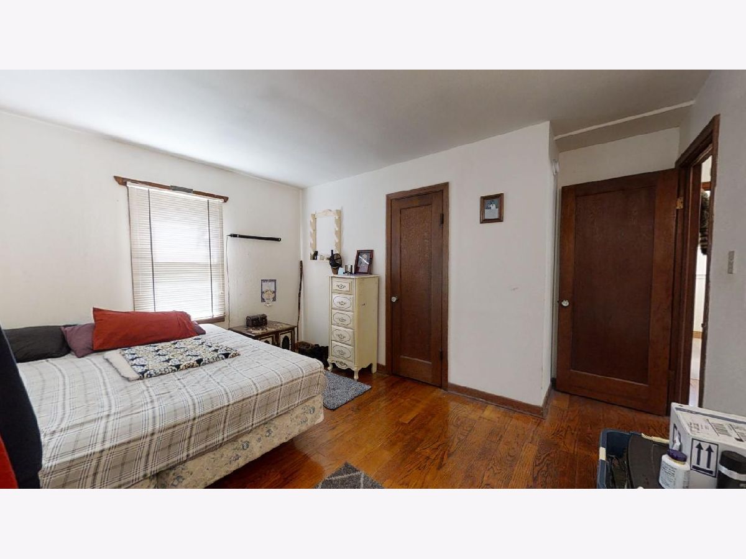

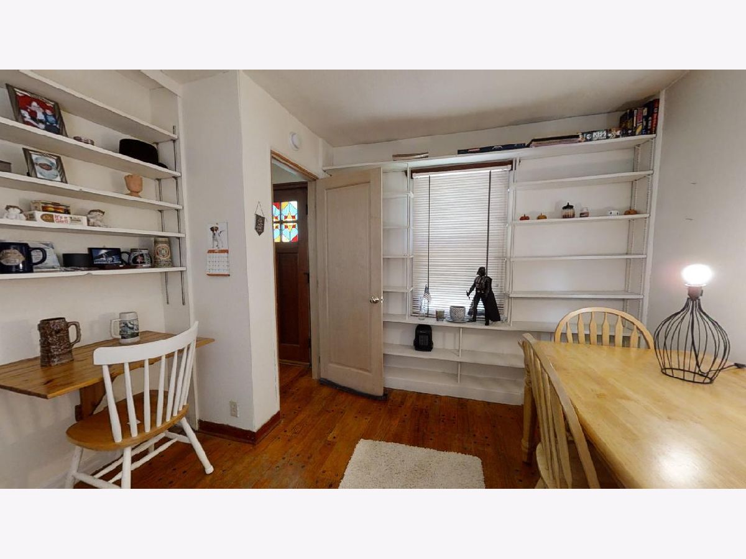


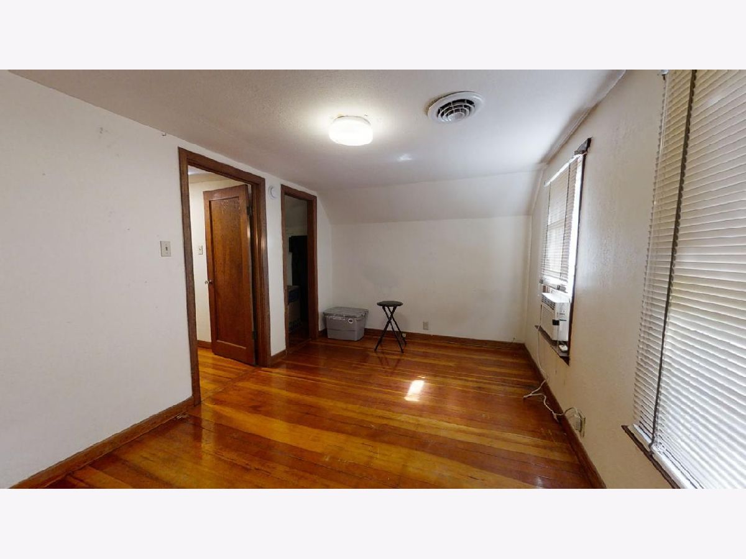

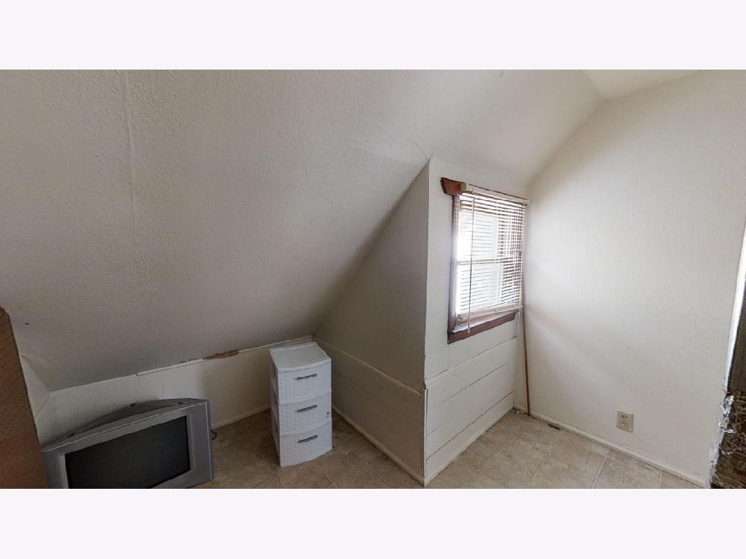




Room Specifics
Total Bedrooms: 4
Bedrooms Above Ground: 4
Bedrooms Below Ground: 0
Dimensions: —
Floor Type: Hardwood
Dimensions: —
Floor Type: Hardwood
Dimensions: —
Floor Type: Hardwood
Full Bathrooms: 2
Bathroom Amenities: —
Bathroom in Basement: 0
Rooms: No additional rooms
Basement Description: Crawl
Other Specifics
| 2 | |
| — | |
| — | |
| — | |
| — | |
| 132X60X101.05X56.43 | |
| — | |
| None | |
| Hardwood Floors, First Floor Bedroom, First Floor Laundry, First Floor Full Bath | |
| Microwave, Dishwasher, Refrigerator, Washer, Dryer, Built-In Oven | |
| Not in DB | |
| Street Lights, Street Paved | |
| — | |
| — | |
| Gas Starter |
Tax History
| Year | Property Taxes |
|---|---|
| 2012 | $3,260 |
| 2018 | $3,845 |
| 2020 | $3,967 |
Contact Agent
Nearby Similar Homes
Nearby Sold Comparables
Contact Agent
Listing Provided By
RYAN DALLAS REAL ESTATE

