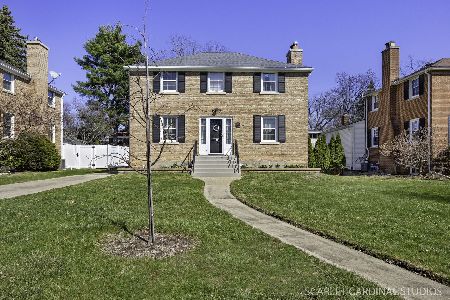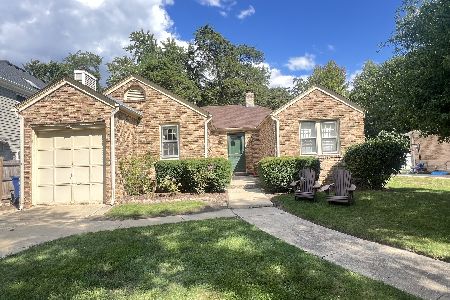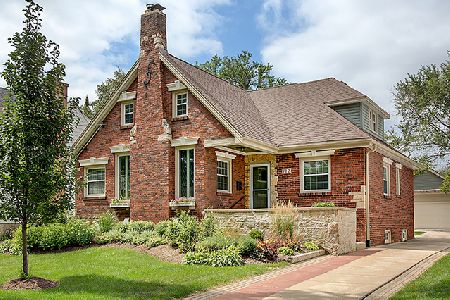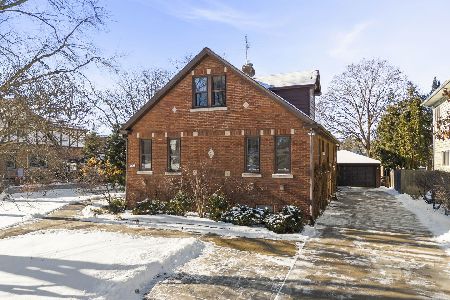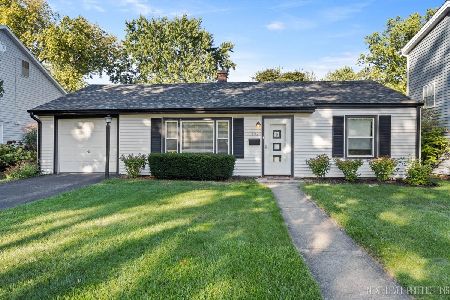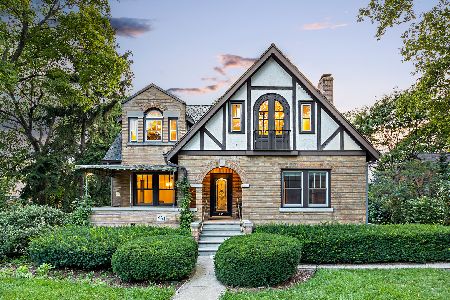700 North Path, Wheaton, Illinois 60187
$410,000
|
Sold
|
|
| Status: | Closed |
| Sqft: | 2,927 |
| Cost/Sqft: | $145 |
| Beds: | 5 |
| Baths: | 4 |
| Year Built: | 1948 |
| Property Taxes: | $11,644 |
| Days On Market: | 4122 |
| Lot Size: | 0,00 |
Description
L@@k at this fantastic home! Outstanding English Tudor has numerous deluxe features that you won t find in other homes! NKBA Award winning kitchen; you must see it to believe it! Flexible floor plan: master suite on the 1st or 2nd floor, plus TWO In-law arrangements! 2nd floor library is 27 x 14 plus there are Hardwood floors, 2 fireplaces and 3.1 baths. In-town near Metra, Wheaton College, library, downtown. Call me
Property Specifics
| Single Family | |
| — | |
| English | |
| 1948 | |
| Partial | |
| 2-STORY | |
| No | |
| 0 |
| Du Page | |
| — | |
| 0 / Not Applicable | |
| None | |
| Lake Michigan | |
| Public Sewer | |
| 08648063 | |
| 0516213001 |
Nearby Schools
| NAME: | DISTRICT: | DISTANCE: | |
|---|---|---|---|
|
Grade School
Longfellow Elementary School |
200 | — | |
|
Middle School
Franklin Middle School |
200 | Not in DB | |
|
High School
Wheaton North High School |
200 | Not in DB | |
Property History
| DATE: | EVENT: | PRICE: | SOURCE: |
|---|---|---|---|
| 26 Oct, 2007 | Sold | $525,000 | MRED MLS |
| 15 Sep, 2007 | Under contract | $535,500 | MRED MLS |
| — | Last price change | $549,500 | MRED MLS |
| 19 Mar, 2007 | Listed for sale | $549,500 | MRED MLS |
| 17 Oct, 2014 | Sold | $410,000 | MRED MLS |
| 10 Sep, 2014 | Under contract | $424,700 | MRED MLS |
| — | Last price change | $437,005 | MRED MLS |
| 16 Jun, 2014 | Listed for sale | $469,007 | MRED MLS |
Room Specifics
Total Bedrooms: 5
Bedrooms Above Ground: 5
Bedrooms Below Ground: 0
Dimensions: —
Floor Type: Hardwood
Dimensions: —
Floor Type: Hardwood
Dimensions: —
Floor Type: Hardwood
Dimensions: —
Floor Type: —
Full Bathrooms: 4
Bathroom Amenities: Separate Shower,Soaking Tub
Bathroom in Basement: 0
Rooms: Bedroom 5,Den,Library,Utility Room-Lower Level
Basement Description: Unfinished
Other Specifics
| 2 | |
| Concrete Perimeter | |
| Brick | |
| Balcony, Patio | |
| Corner Lot,Fenced Yard,Landscaped,Park Adjacent,Wooded | |
| 132X56 | |
| — | |
| Full | |
| Vaulted/Cathedral Ceilings, Hardwood Floors, First Floor Bedroom, In-Law Arrangement, Second Floor Laundry, First Floor Full Bath | |
| Range, Microwave, Dishwasher, Refrigerator, Washer, Dryer | |
| Not in DB | |
| Street Lights, Street Paved | |
| — | |
| — | |
| Wood Burning, Heatilator, Includes Accessories |
Tax History
| Year | Property Taxes |
|---|---|
| 2007 | $9,160 |
| 2014 | $11,644 |
Contact Agent
Nearby Similar Homes
Nearby Sold Comparables
Contact Agent
Listing Provided By
Carrington R E Services LLC

