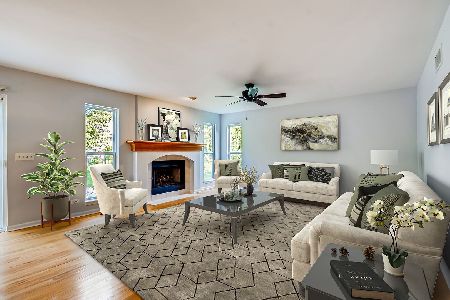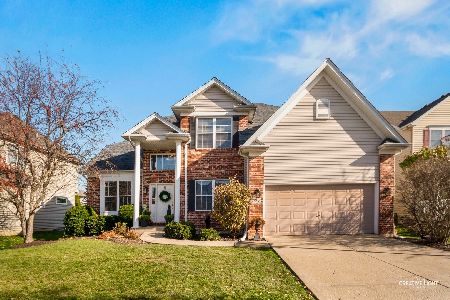700 Thornwood Drive, South Elgin, Illinois 60177
$345,000
|
Sold
|
|
| Status: | Closed |
| Sqft: | 2,374 |
| Cost/Sqft: | $153 |
| Beds: | 4 |
| Baths: | 4 |
| Year Built: | 2000 |
| Property Taxes: | $10,956 |
| Days On Market: | 2186 |
| Lot Size: | 0,18 |
Description
Beautiful custom home in the popular Thornwood pool community and St Charles schools! 2 story entry open to living room and formal dining room. Large kitchen with center island, pantry, ss appliances and eating area flows graciously into oversized family room with vaulted ceilings, fireplace and tons of natural light. 1st floor also includes den/office, powder room and laundry. On the 2nd floor you will find large master bedroom with walk in closet and luxury en suite bath. 3 additional bedrooms and full hall bath complete 2nd floor. Huge fully finished english basement with rec room, excersize room, 2nd kitchen, half bath and 2nd furnace just for basement provides ample additional living space. Large backyard with deck and iron fence. Don't miss this move in ready home that feautures tons of recent updates: newer roof, front door and main furnace (2018) plus just refinished hardwood floors, painted cabinets in the kitchen and bathrooms, brand new granite counters in the kitchen, new paint and lighting. Welcome home!
Property Specifics
| Single Family | |
| — | |
| — | |
| 2000 | |
| Full,English | |
| — | |
| No | |
| 0.18 |
| Kane | |
| Thornwood | |
| 130 / Quarterly | |
| Clubhouse,Pool | |
| Public | |
| Public Sewer | |
| 10626851 | |
| 0905404013 |
Nearby Schools
| NAME: | DISTRICT: | DISTANCE: | |
|---|---|---|---|
|
Grade School
Corron Elementary School |
303 | — | |
|
Middle School
Haines Middle School |
303 | Not in DB | |
|
High School
St Charles North High School |
303 | Not in DB | |
Property History
| DATE: | EVENT: | PRICE: | SOURCE: |
|---|---|---|---|
| 1 May, 2020 | Sold | $345,000 | MRED MLS |
| 26 Feb, 2020 | Under contract | $362,500 | MRED MLS |
| 3 Feb, 2020 | Listed for sale | $362,500 | MRED MLS |
Room Specifics
Total Bedrooms: 4
Bedrooms Above Ground: 4
Bedrooms Below Ground: 0
Dimensions: —
Floor Type: Carpet
Dimensions: —
Floor Type: Carpet
Dimensions: —
Floor Type: Carpet
Full Bathrooms: 4
Bathroom Amenities: Whirlpool,Separate Shower,Double Sink
Bathroom in Basement: 1
Rooms: Den,Recreation Room,Exercise Room,Kitchen
Basement Description: Finished
Other Specifics
| 2 | |
| Concrete Perimeter | |
| Asphalt | |
| Deck | |
| — | |
| 65X125 | |
| Unfinished | |
| Full | |
| Vaulted/Cathedral Ceilings, Hardwood Floors, First Floor Laundry, Walk-In Closet(s) | |
| Range, Microwave, Dishwasher, Refrigerator, Washer, Dryer, Disposal | |
| Not in DB | |
| Clubhouse, Park, Pool, Curbs, Sidewalks, Street Lights, Street Paved | |
| — | |
| — | |
| Wood Burning |
Tax History
| Year | Property Taxes |
|---|---|
| 2020 | $10,956 |
Contact Agent
Nearby Similar Homes
Nearby Sold Comparables
Contact Agent
Listing Provided By
Baird & Warner Fox Valley - Geneva








