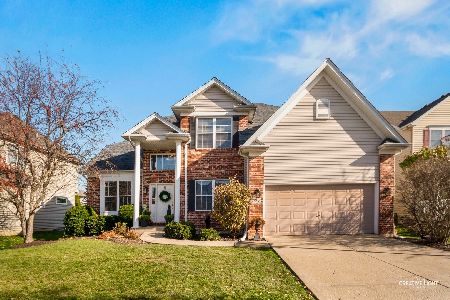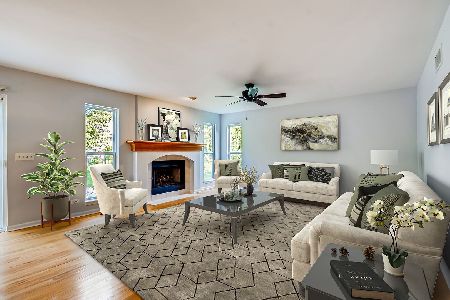703 Lake Ridge Drive, South Elgin, Illinois 60177
$340,000
|
Sold
|
|
| Status: | Closed |
| Sqft: | 2,576 |
| Cost/Sqft: | $136 |
| Beds: | 4 |
| Baths: | 3 |
| Year Built: | 2001 |
| Property Taxes: | $10,743 |
| Days On Market: | 2265 |
| Lot Size: | 0,19 |
Description
Check out our interactive 3D tour! This beautiful 4 Bedroom, 2-1/2 Bath home has a warm and inviting feeling from the outside in! Soaring two-story entry with hardwood floors welcomes you to sunny Living Room and formal Dining Room with trey ceiling. Eat-in Kitchen with hardwood floors, granite countertops, center island, pantry, and sliders to patio overlooks large Family Room with vaulted ceiling and cozy fireplace. Second level boasts Master Suite with vaulted ceiling, walk-in closet, and full luxury Bath with dual sinks, walk-in shower, and soaker tub, three additional spacious Bedrooms with ceiling fans, and additional full Bathroom with dual sinks. Full Basement with Rec Room provides ample living and entertaining space. Fenced back yard with paver patio is the perfect place to relax with family and pets or entertain guests. Located in highly rated St. Charles school district, this community has tons of amenities including clubhouse, pool, tennis and basketball courts, walking paths, bike trails, and more! Welcome Home!
Property Specifics
| Single Family | |
| — | |
| — | |
| 2001 | |
| Partial | |
| SUNSTONE | |
| No | |
| 0.19 |
| Kane | |
| Thornwood | |
| 130 / Quarterly | |
| Clubhouse,Pool,Other | |
| Public | |
| Public Sewer | |
| 10571256 | |
| 0905404003 |
Nearby Schools
| NAME: | DISTRICT: | DISTANCE: | |
|---|---|---|---|
|
Grade School
Corron Elementary School |
303 | — | |
|
Middle School
Haines Middle School |
303 | Not in DB | |
|
High School
St Charles North High School |
303 | Not in DB | |
Property History
| DATE: | EVENT: | PRICE: | SOURCE: |
|---|---|---|---|
| 3 Jan, 2020 | Sold | $340,000 | MRED MLS |
| 25 Nov, 2019 | Under contract | $350,000 | MRED MLS |
| 16 Nov, 2019 | Listed for sale | $350,000 | MRED MLS |
Room Specifics
Total Bedrooms: 4
Bedrooms Above Ground: 4
Bedrooms Below Ground: 0
Dimensions: —
Floor Type: Carpet
Dimensions: —
Floor Type: Carpet
Dimensions: —
Floor Type: Carpet
Full Bathrooms: 3
Bathroom Amenities: —
Bathroom in Basement: 0
Rooms: Foyer,Recreation Room
Basement Description: Partially Finished
Other Specifics
| 2 | |
| Concrete Perimeter | |
| Asphalt | |
| Patio | |
| Fenced Yard | |
| 127X65 | |
| — | |
| Full | |
| Vaulted/Cathedral Ceilings, Hardwood Floors, First Floor Laundry, Walk-In Closet(s) | |
| Range, Microwave, Dishwasher, Refrigerator, Washer, Dryer, Disposal | |
| Not in DB | |
| Clubhouse, Pool, Tennis Courts, Street Lights | |
| — | |
| — | |
| — |
Tax History
| Year | Property Taxes |
|---|---|
| 2020 | $10,743 |
Contact Agent
Nearby Similar Homes
Nearby Sold Comparables
Contact Agent
Listing Provided By
Keller Williams Infinity









