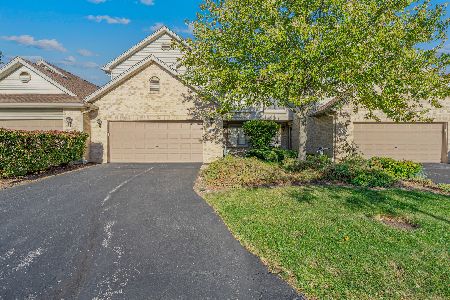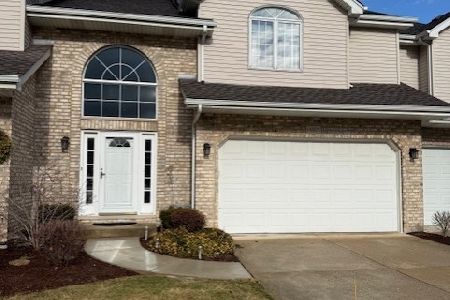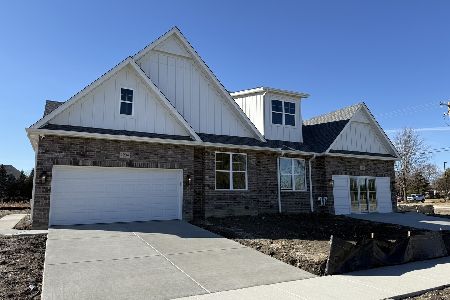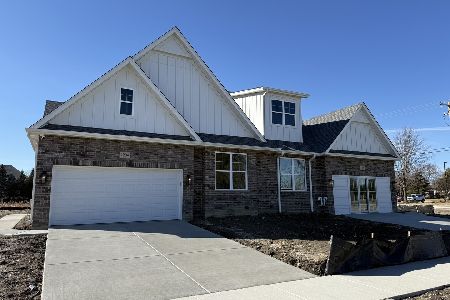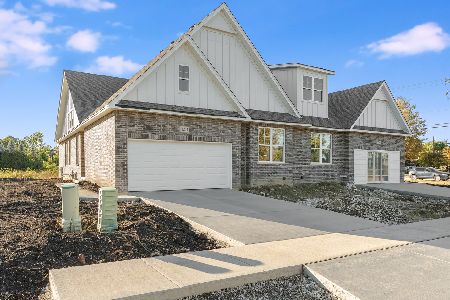700 Woodglen Lane, Lemont, Illinois 60439
$690,000
|
Sold
|
|
| Status: | Closed |
| Sqft: | 2,173 |
| Cost/Sqft: | $317 |
| Beds: | 2 |
| Baths: | 3 |
| Year Built: | 2020 |
| Property Taxes: | $10,190 |
| Days On Market: | 323 |
| Lot Size: | 0,00 |
Description
This breathtaking ranch townhome in sought-after Woodglen of Lemont offers a great opportunity to enjoy maintenance-free living in a townhome that shows like new and features a long list of updates, upgrades and amenities. The owner spared no expense when they built this luxurious 3 bedroom, 3 full bath home with a full finished basement which features a massive recreation room, bedroom #3 with a 10x6 walk-in closet and an adjoining full bathroom. Distinctive elements include 9-foot ceilings with custom tray ceilings in many rooms, elegant hardwood flooring throughout most of the main level, custom "top down/bottom up" blinds in every room, white trim and 2-panel doors, designer finishes, spacious rooms and so much more. A gourmet kitchen features a breakfast bar, custom soft-close cabinets and loads of granite counter space, stainless-steel appliances, including a built-in double oven, cooktop and microwave. A spacious and inviting living room, formal dining room, breakfast room, office with French doors, sunroom (which is perfect for a studio/home office) and a laundry room are all located on the main level along with the 2nd bedroom that features a built-in Murphy bed and a full guest bath. The master bedroom is a true retreat with tray ceiling, two custom closets and a spa-quality ensuite featuring a walk-in shower, a 6' jetted air tub, heated towel bar and a spacious vanity. From the sunroom you can walk out and enjoy the quiet and private outdoors on your covered patio complete with motorized, retractable sunsetter awning. Numerous upgrades, updates include: top of the line washer/dryer '24, 90% efficient furnace '23, a/c '19, 50 gallon water heater '19. Furnace with Aprilaire humidifier. Aquasana water filtration system ($6000) provides amazing water thru out the entire home. Custom landscape lighting by Lighting Perspectives, in-ground sprinklers (water paid for by HOA) plus windows washed 2x annually (cost covered by the HOA too). This home is the true definition of "MOVE IN READY"!
Property Specifics
| Condos/Townhomes | |
| 1 | |
| — | |
| 2020 | |
| — | |
| BERKSHIRE | |
| No | |
| — |
| Cook | |
| Woodglen | |
| 340 / Monthly | |
| — | |
| — | |
| — | |
| 12330099 | |
| 22281130720000 |
Nearby Schools
| NAME: | DISTRICT: | DISTANCE: | |
|---|---|---|---|
|
Grade School
Oakwood Elementary School |
113A | — | |
|
Middle School
Old Quarry Middle School |
113A | Not in DB | |
|
High School
Lemont Twp High School |
210 | Not in DB | |
Property History
| DATE: | EVENT: | PRICE: | SOURCE: |
|---|---|---|---|
| 19 Aug, 2019 | Sold | $525,735 | MRED MLS |
| 28 May, 2019 | Under contract | $498,445 | MRED MLS |
| — | Last price change | $491,800 | MRED MLS |
| 25 Jun, 2018 | Listed for sale | $481,800 | MRED MLS |
| 15 May, 2025 | Sold | $690,000 | MRED MLS |
| 12 Apr, 2025 | Under contract | $689,900 | MRED MLS |
| 9 Apr, 2025 | Listed for sale | $689,900 | MRED MLS |
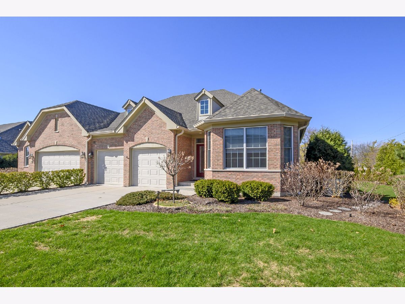
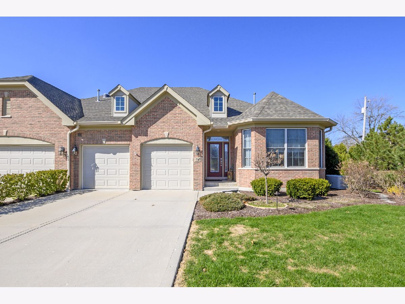
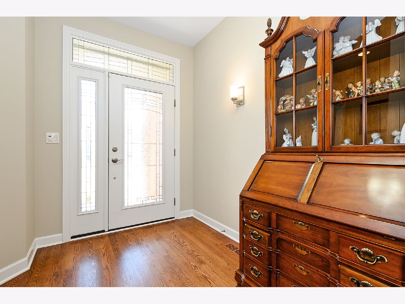
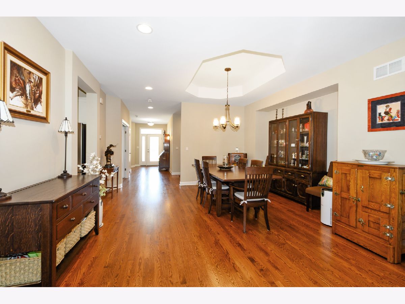
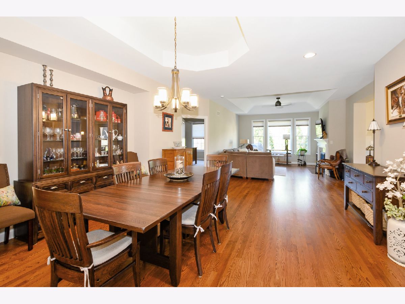

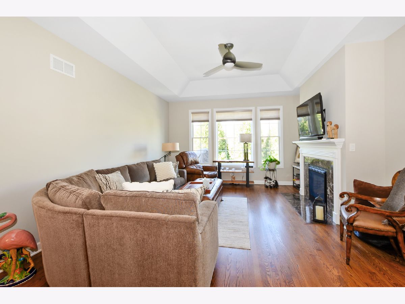
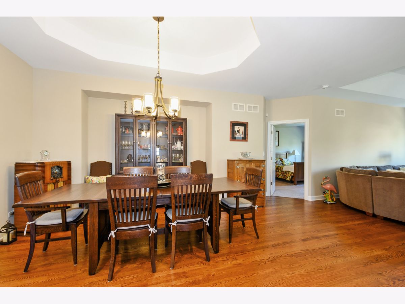
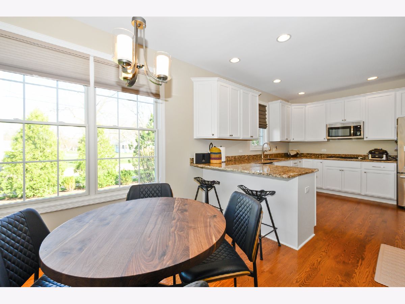

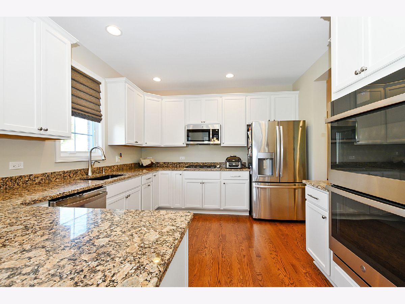
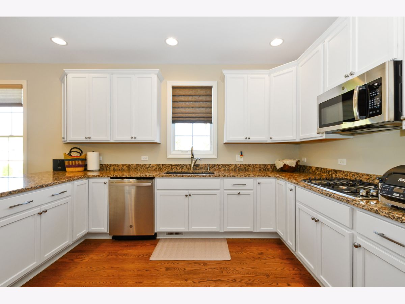
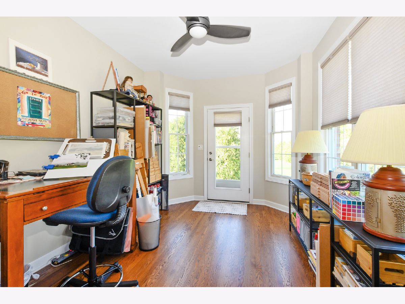
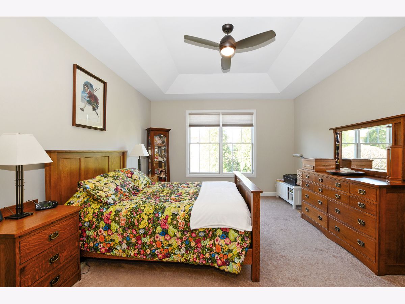

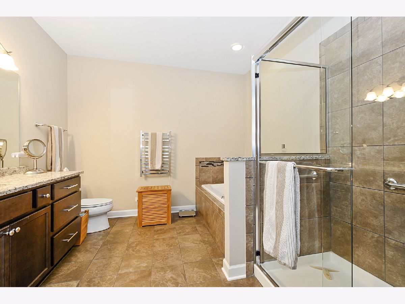
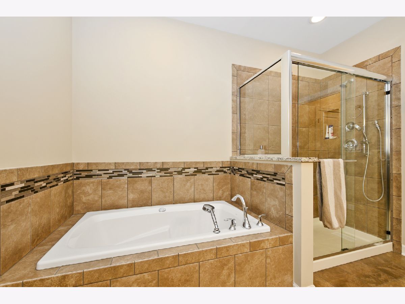
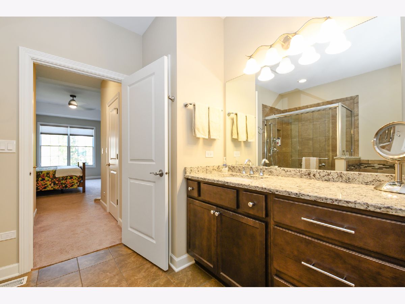
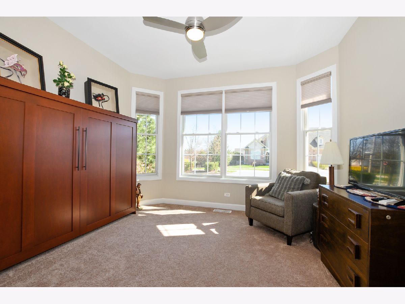
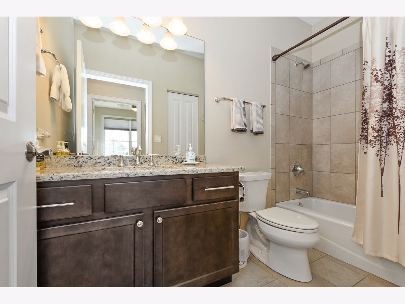

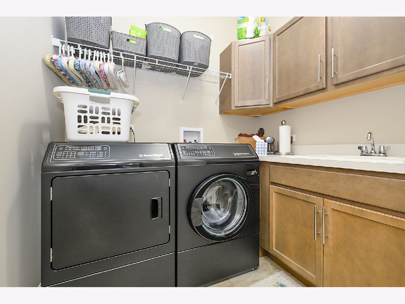

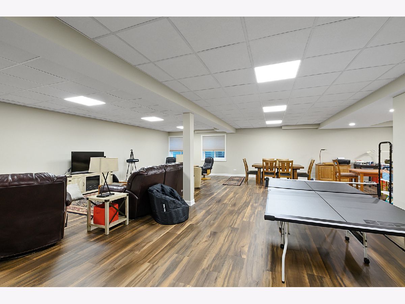
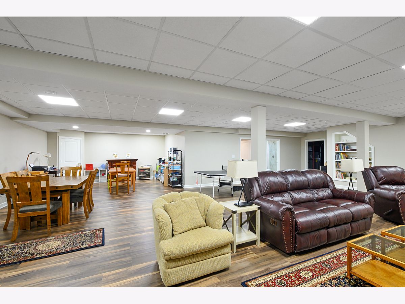
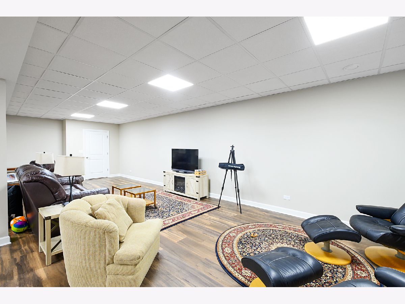
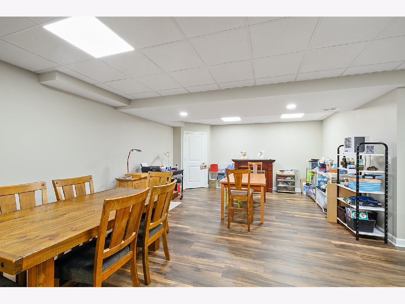

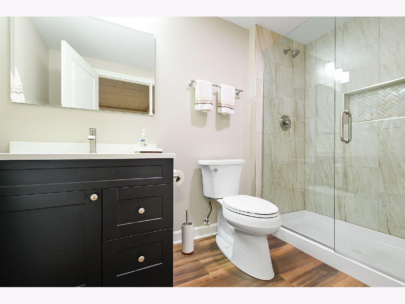
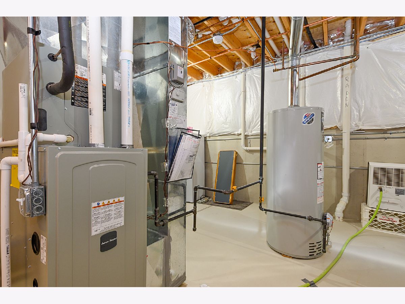

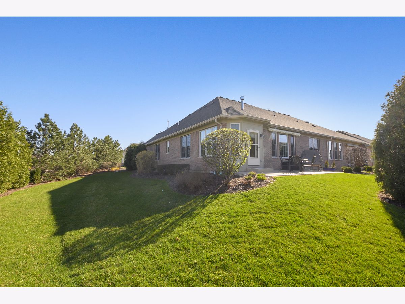
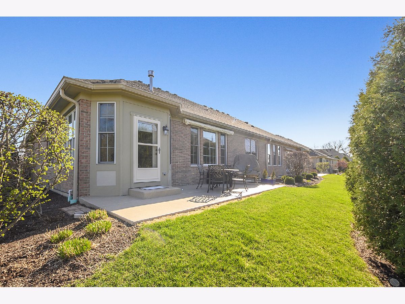
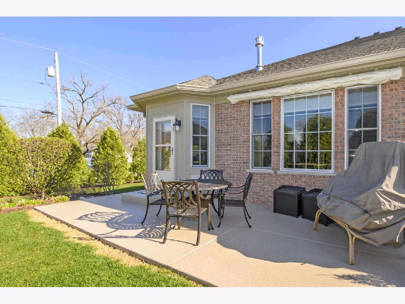
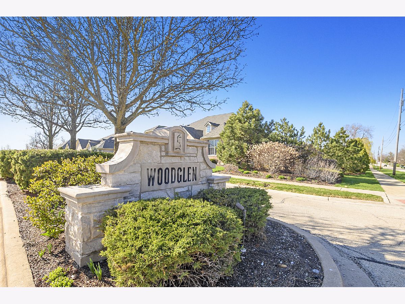
Room Specifics
Total Bedrooms: 3
Bedrooms Above Ground: 2
Bedrooms Below Ground: 1
Dimensions: —
Floor Type: —
Dimensions: —
Floor Type: —
Full Bathrooms: 3
Bathroom Amenities: Separate Shower
Bathroom in Basement: 1
Rooms: —
Basement Description: —
Other Specifics
| 2 | |
| — | |
| — | |
| — | |
| — | |
| 80X120X76X120 | |
| — | |
| — | |
| — | |
| — | |
| Not in DB | |
| — | |
| — | |
| — | |
| — |
Tax History
| Year | Property Taxes |
|---|---|
| 2025 | $10,190 |
Contact Agent
Nearby Similar Homes
Nearby Sold Comparables
Contact Agent
Listing Provided By
Century 21 Circle

