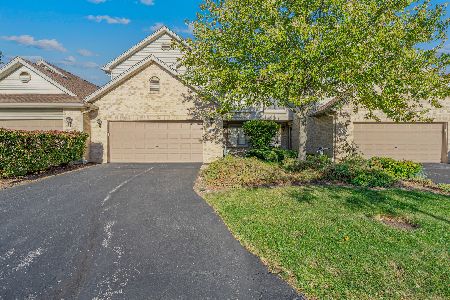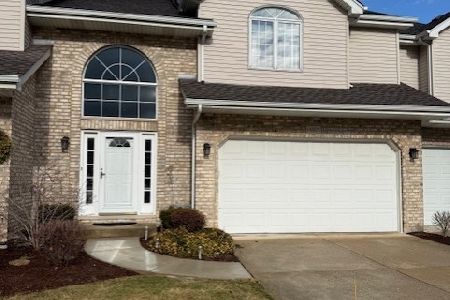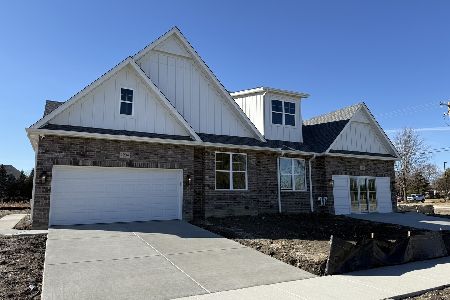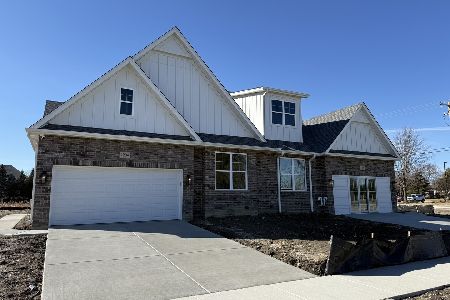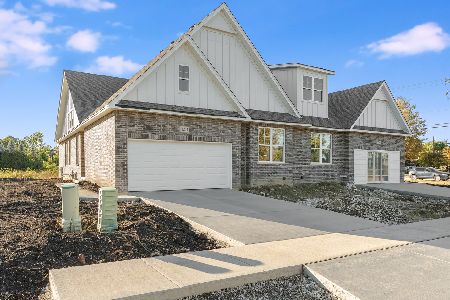704 Woodglen Lane, Lemont, Illinois 60439
$533,274
|
Sold
|
|
| Status: | Closed |
| Sqft: | 2,000 |
| Cost/Sqft: | $232 |
| Beds: | 2 |
| Baths: | 2 |
| Year Built: | 2018 |
| Property Taxes: | $0 |
| Days On Market: | 3079 |
| Lot Size: | 0,00 |
Description
Woodglen is a totally maintenance free luxury duplex home community on a rolling wooded site in Premier Lemont. The Ashton model is a single level ranch home with an open floor plan, and is designed for the way you live. It has 2 bedrooms, a den and spacious living & dining room with a tray ceiling. Large kitchen & breakfast room includes breakfast bar, Stainless Steel appliances & built in pantry. Master suite with his and her walk in closets. A full deep pour basement is included in the base price and can be finished off with an additional bath and bedroom as an option. This home is proposed construction we can customize this plan to accommodate your personal style.
Property Specifics
| Condos/Townhomes | |
| 1 | |
| — | |
| 2018 | |
| Full | |
| ASHTON | |
| No | |
| — |
| Cook | |
| Woodglen | |
| 275 / Monthly | |
| Insurance,Exterior Maintenance,Lawn Care,Scavenger,Snow Removal,Other | |
| Public | |
| Public Sewer, Sewer-Storm | |
| 09759479 | |
| 22281130220000 |
Nearby Schools
| NAME: | DISTRICT: | DISTANCE: | |
|---|---|---|---|
|
Grade School
Oakwood Elementary School |
113A | — | |
|
Middle School
Old Quarry Middle School |
113A | Not in DB | |
|
High School
Lemont Twp High School |
210 | Not in DB | |
|
Alternate Elementary School
River Valley Elementary School |
— | Not in DB | |
Property History
| DATE: | EVENT: | PRICE: | SOURCE: |
|---|---|---|---|
| 25 Jan, 2019 | Sold | $533,274 | MRED MLS |
| 23 Jun, 2018 | Under contract | $464,900 | MRED MLS |
| 23 Sep, 2017 | Listed for sale | $464,900 | MRED MLS |
Room Specifics
Total Bedrooms: 2
Bedrooms Above Ground: 2
Bedrooms Below Ground: 0
Dimensions: —
Floor Type: Carpet
Full Bathrooms: 2
Bathroom Amenities: —
Bathroom in Basement: 0
Rooms: Den,Breakfast Room
Basement Description: Unfinished
Other Specifics
| 2 | |
| Concrete Perimeter | |
| Concrete | |
| Patio, Storms/Screens, End Unit, Cable Access | |
| Common Grounds,Landscaped | |
| 55X140 | |
| — | |
| Full | |
| Hardwood Floors, First Floor Bedroom, First Floor Laundry, First Floor Full Bath | |
| Range, Microwave, Dishwasher, Disposal | |
| Not in DB | |
| — | |
| — | |
| — | |
| — |
Tax History
| Year | Property Taxes |
|---|
Contact Agent
Nearby Similar Homes
Nearby Sold Comparables
Contact Agent
Listing Provided By
Donven Realty LLC

