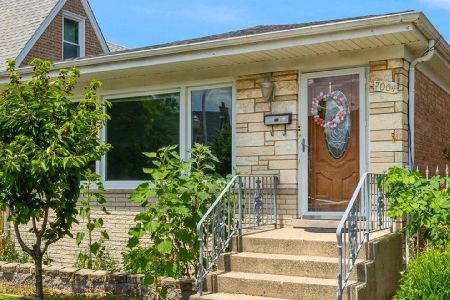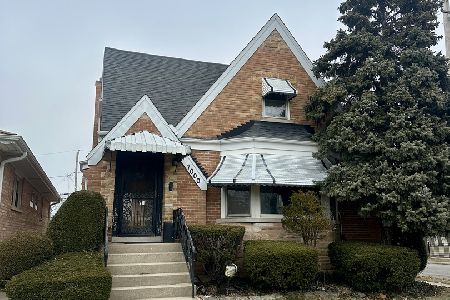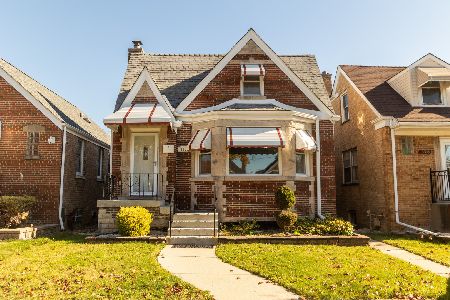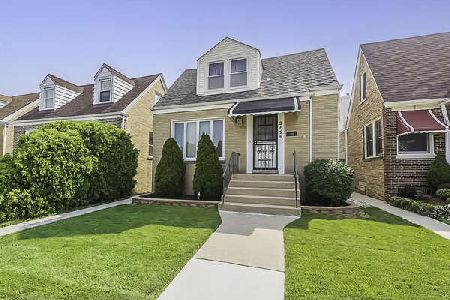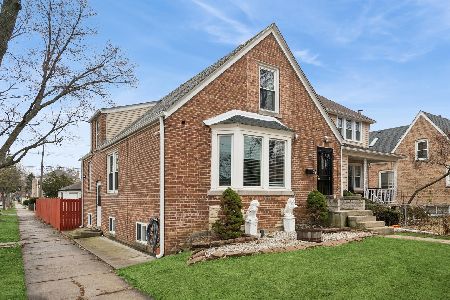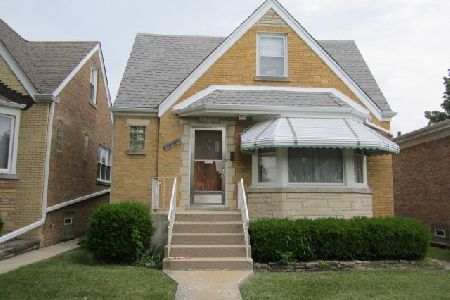7001 School Street, Dunning, Chicago, Illinois 60634
$330,000
|
Sold
|
|
| Status: | Closed |
| Sqft: | 2,394 |
| Cost/Sqft: | $142 |
| Beds: | 4 |
| Baths: | 3 |
| Year Built: | 1953 |
| Property Taxes: | $4,704 |
| Days On Market: | 2534 |
| Lot Size: | 0,11 |
Description
Schorsch Village Subdivision-Location, Location, Location. Very Bright, Spotless & Well Maintained Huge Corner Brick English Tudor, Brick 2 Car Garage and Underground Sprinkling System. Perfect for Big Family or In-Law Arrangement. Features 11 Rooms: 5 Bedrooms, 3 Full Baths one on each Level, 1st Floor Family Room, Kitchen Dinette with Pantry, Living Room/Dining Room Combo with Wood Crown Molding, 2 Big Bedrooms with Walk-in-Closets, Wide Entry Foyer with a Walk-in Guest Closet. 2nd Floor with 2 big bedrooms, a Jacuzzi Bath Tub, Closets Galore in the Hallway. Basement 2nd Kitchen, Bath, Bedroom, Recreation Room with Knotty Pine Walls, a Utility and Storage Room. Many updates done by this Owner. Pride of Ownership-Show with Confidence, Pleasure to Show. A MUST SEE!!!
Property Specifics
| Single Family | |
| — | |
| — | |
| 1953 | |
| Full | |
| ENGLISH TUDOR | |
| No | |
| 0.11 |
| Cook | |
| Schorsch Village | |
| 0 / Not Applicable | |
| None | |
| Lake Michigan | |
| Public Sewer | |
| 10272150 | |
| 13193290370000 |
Nearby Schools
| NAME: | DISTRICT: | DISTANCE: | |
|---|---|---|---|
|
Grade School
Bridge Elementary School |
299 | — | |
|
Middle School
Bright Elementary School |
299 | Not in DB | |
|
High School
Steinmetz Academic Centre Senior |
299 | Not in DB | |
Property History
| DATE: | EVENT: | PRICE: | SOURCE: |
|---|---|---|---|
| 15 Apr, 2019 | Sold | $330,000 | MRED MLS |
| 6 Mar, 2019 | Under contract | $339,000 | MRED MLS |
| 13 Feb, 2019 | Listed for sale | $339,000 | MRED MLS |
Room Specifics
Total Bedrooms: 5
Bedrooms Above Ground: 4
Bedrooms Below Ground: 1
Dimensions: —
Floor Type: Hardwood
Dimensions: —
Floor Type: Carpet
Dimensions: —
Floor Type: Carpet
Dimensions: —
Floor Type: —
Full Bathrooms: 3
Bathroom Amenities: —
Bathroom in Basement: 1
Rooms: Bedroom 5,Recreation Room,Kitchen,Storage
Basement Description: Finished,Exterior Access
Other Specifics
| 2 | |
| Concrete Perimeter | |
| — | |
| — | |
| Corner Lot,Fenced Yard | |
| 37 X 125 | |
| — | |
| None | |
| Hardwood Floors, Wood Laminate Floors, First Floor Bedroom, In-Law Arrangement, First Floor Full Bath, Walk-In Closet(s) | |
| Range, Microwave, Dishwasher, Refrigerator, Washer, Dryer | |
| Not in DB | |
| Sidewalks, Street Lights, Street Paved | |
| — | |
| — | |
| — |
Tax History
| Year | Property Taxes |
|---|---|
| 2019 | $4,704 |
Contact Agent
Nearby Similar Homes
Nearby Sold Comparables
Contact Agent
Listing Provided By
Keller Williams Chicago-O'Hare

