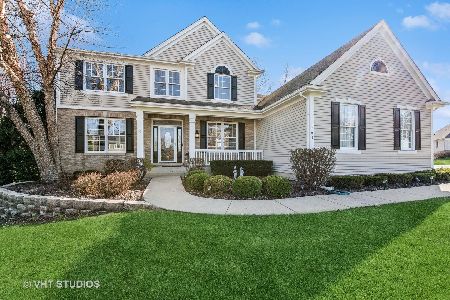7003 Owl Way, Cary, Illinois 60013
$353,000
|
Sold
|
|
| Status: | Closed |
| Sqft: | 3,112 |
| Cost/Sqft: | $116 |
| Beds: | 4 |
| Baths: | 4 |
| Year Built: | 2000 |
| Property Taxes: | $12,552 |
| Days On Market: | 2506 |
| Lot Size: | 0,69 |
Description
So much to be desired in this custom home situated on an oversized lot in the sought-after Northwood Acres subdivision! Hardwood flooring flows from the foyer all the way through to the open-concept Kitchen that has granite counters, new stainless steel appliances & huge eating area boasting bay window with stunning views of the backyard. Family Room is highlighted by a brick gas log fireplace & opens directly to the ultimate vaulted Sunroom with heated ceiling fan, making this a usable space all year around! Easily entertain in the formal Dining Room & Living Room with separate wet bar room! 4 Bedrooms all with their own bathrooms including Master Bedroom with ultra lux Master Bath featuring his & hers vanities, whirlpool tub & sep shower. Enjoy the added space in 2nd floor bonus room & the finished basement rec room. Move in just in time to admire the lush colorful landscaping on the ultimate brick paver patio & huge backyard that you NEED in your life!
Property Specifics
| Single Family | |
| — | |
| Colonial | |
| 2000 | |
| Full | |
| CUSTOM | |
| No | |
| 0.69 |
| Mc Henry | |
| Northwood Acres | |
| 125 / Annual | |
| None | |
| Private Well | |
| Septic-Private | |
| 10309195 | |
| 2007128003 |
Nearby Schools
| NAME: | DISTRICT: | DISTANCE: | |
|---|---|---|---|
|
Grade School
Three Oaks School |
26 | — | |
|
Middle School
Cary Junior High School |
26 | Not in DB | |
|
High School
Cary-grove Community High School |
155 | Not in DB | |
Property History
| DATE: | EVENT: | PRICE: | SOURCE: |
|---|---|---|---|
| 9 Jul, 2019 | Sold | $353,000 | MRED MLS |
| 19 May, 2019 | Under contract | $359,900 | MRED MLS |
| — | Last price change | $365,000 | MRED MLS |
| 15 Mar, 2019 | Listed for sale | $365,000 | MRED MLS |
Room Specifics
Total Bedrooms: 4
Bedrooms Above Ground: 4
Bedrooms Below Ground: 0
Dimensions: —
Floor Type: Carpet
Dimensions: —
Floor Type: Carpet
Dimensions: —
Floor Type: Carpet
Full Bathrooms: 4
Bathroom Amenities: Whirlpool,Separate Shower,Double Sink
Bathroom in Basement: 0
Rooms: Eating Area,Office,Bonus Room,Recreation Room,Sun Room
Basement Description: Finished,Crawl
Other Specifics
| 3 | |
| Concrete Perimeter | |
| Asphalt,Side Drive | |
| Porch Screened, Brick Paver Patio, Storms/Screens | |
| Landscaped | |
| 102 X 305 X 100 X 288 | |
| Unfinished | |
| Full | |
| Vaulted/Cathedral Ceilings, Skylight(s), Bar-Wet, Hardwood Floors, Heated Floors, First Floor Laundry | |
| Range, Microwave, Dishwasher, Refrigerator, Washer, Dryer | |
| Not in DB | |
| Sidewalks, Street Lights, Street Paved | |
| — | |
| — | |
| Gas Log, Gas Starter |
Tax History
| Year | Property Taxes |
|---|---|
| 2019 | $12,552 |
Contact Agent
Nearby Similar Homes
Nearby Sold Comparables
Contact Agent
Listing Provided By
Keller Williams Success Realty






