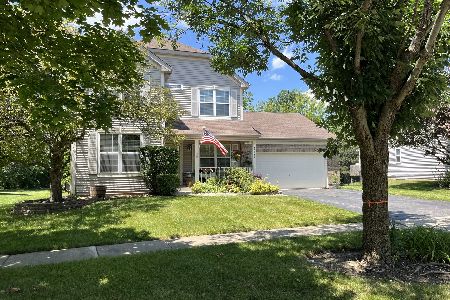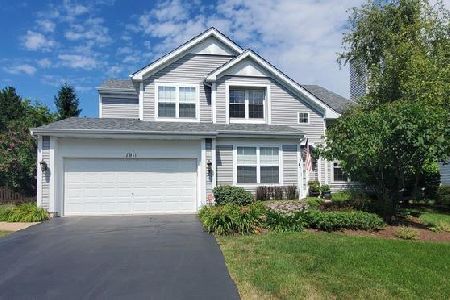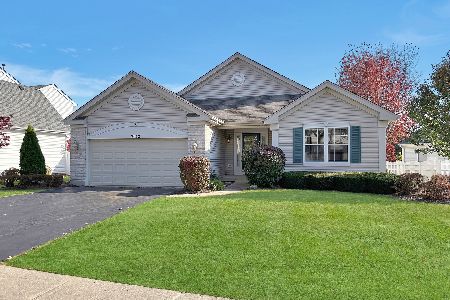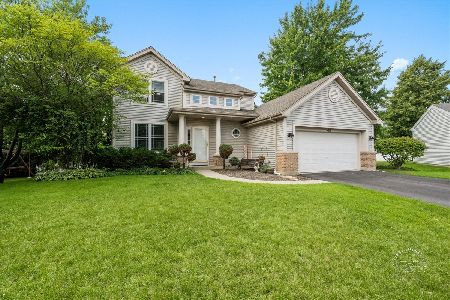7006 Nathan Lane, Carpentersville, Illinois 60110
$445,000
|
Sold
|
|
| Status: | Closed |
| Sqft: | 2,140 |
| Cost/Sqft: | $194 |
| Beds: | 3 |
| Baths: | 3 |
| Year Built: | 1998 |
| Property Taxes: | $7,784 |
| Days On Market: | 585 |
| Lot Size: | 0,00 |
Description
This home shows beautifully! Enjoy the Updated Open floor plan! Enter the home to a very "welcoming" feel! The Living Room is currently used as a Play Room andcould make an awsome first floor Office. Separte Dining Room gives plenty of space for entertaining. The oversized Family Room has great space and easily fits a large sectiona! The Kitchen has a direct view into the Family Room and overlooks the fencedbackyard. The"on trend" white Kitchen will make you smile. There is an island, granite counters, and stainless steel appliance PLUS a huge walk in pantry. Upstair there are 3 Bedrooms plus an Office that could be convertted to a 4th Bedroom. The Primary suite is vaulted and features a soaking tub, separate shower and walk in closet. There is an additioal Hall Bath. Backyard features a newer fence and paver patio. The asement is clean and ready for your finishing. BONUS 3 car garage for all your cars or extra storage. Hot water heater 2024. Kitchen appliances 6 years old. Newer Washer and Dryer on main level. Luxury vinyl flooring in Living Room, Dining Room and Family Room. This home is ready to go.
Property Specifics
| Single Family | |
| — | |
| — | |
| 1998 | |
| — | |
| KINGSTON | |
| No | |
| — |
| Kane | |
| Providence Point 2 | |
| 275 / Annual | |
| — | |
| — | |
| — | |
| 12041873 | |
| 0317179003 |
Nearby Schools
| NAME: | DISTRICT: | DISTANCE: | |
|---|---|---|---|
|
Grade School
Liberty Elementary School |
300 | — | |
|
Middle School
Dundee Middle School |
300 | Not in DB | |
|
High School
H D Jacobs High School |
300 | Not in DB | |
Property History
| DATE: | EVENT: | PRICE: | SOURCE: |
|---|---|---|---|
| 1 Jul, 2024 | Sold | $445,000 | MRED MLS |
| 5 May, 2024 | Under contract | $415,000 | MRED MLS |
| 5 May, 2024 | Listed for sale | $415,000 | MRED MLS |
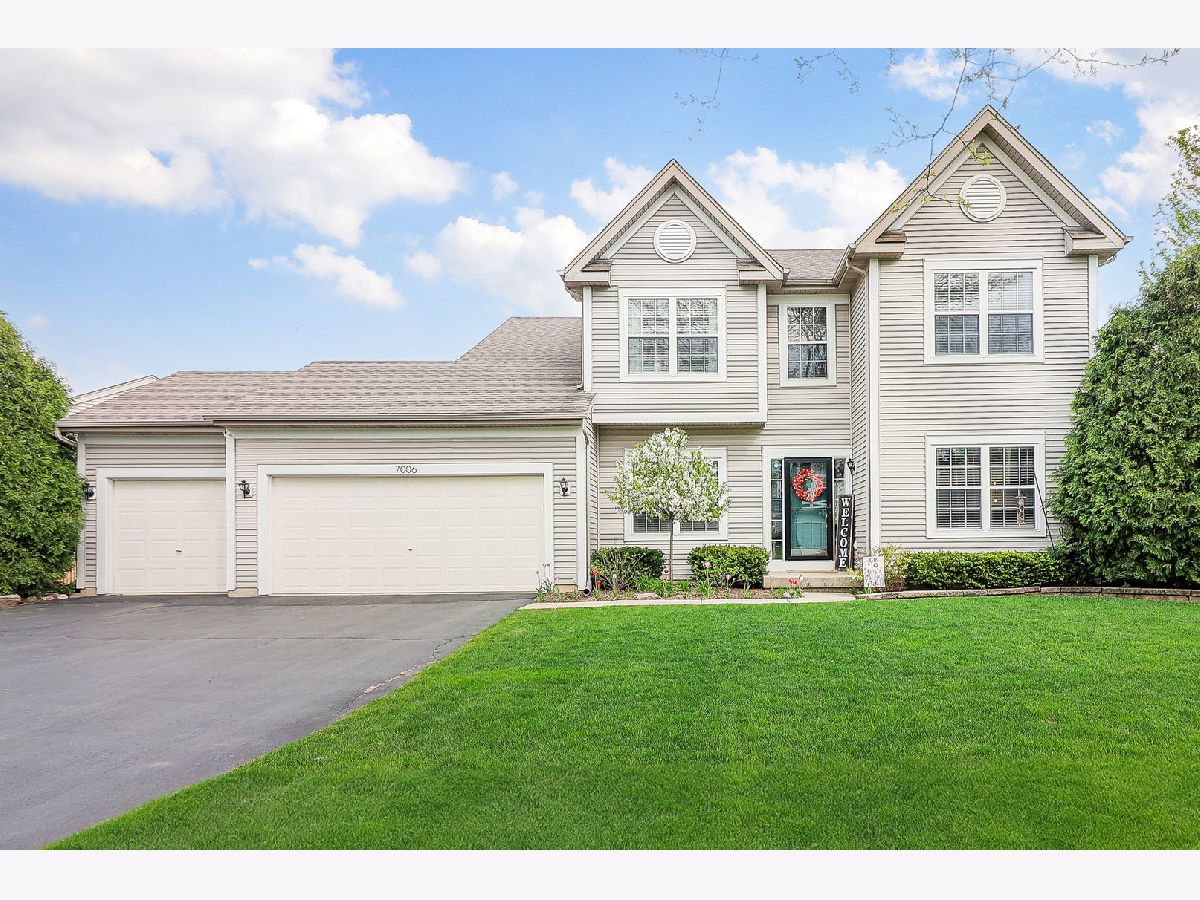





























Room Specifics
Total Bedrooms: 3
Bedrooms Above Ground: 3
Bedrooms Below Ground: 0
Dimensions: —
Floor Type: —
Dimensions: —
Floor Type: —
Full Bathrooms: 3
Bathroom Amenities: Separate Shower
Bathroom in Basement: 0
Rooms: —
Basement Description: Unfinished
Other Specifics
| 3 | |
| — | |
| Asphalt | |
| — | |
| — | |
| 113 X 98 X 110 X 50 | |
| — | |
| — | |
| — | |
| — | |
| Not in DB | |
| — | |
| — | |
| — | |
| — |
Tax History
| Year | Property Taxes |
|---|---|
| 2024 | $7,784 |
Contact Agent
Nearby Similar Homes
Nearby Sold Comparables
Contact Agent
Listing Provided By
Realty Executives Premiere





