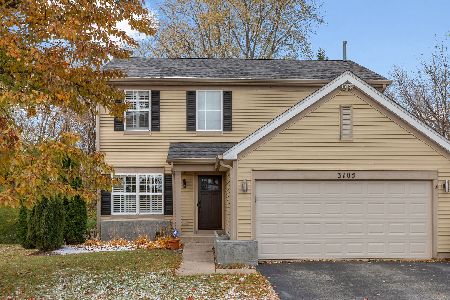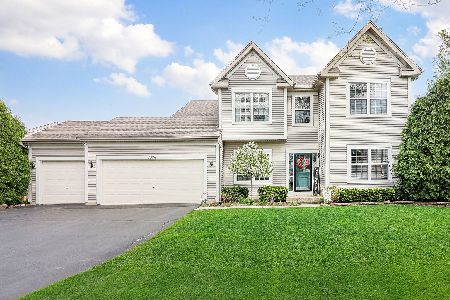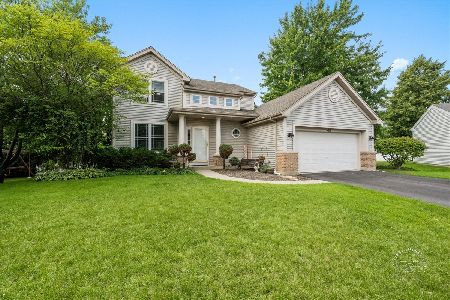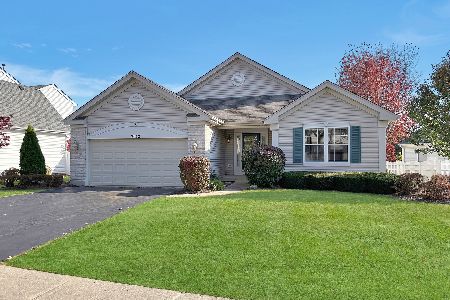6906 Zachary Drive, Carpentersville, Illinois 60110
$291,000
|
Sold
|
|
| Status: | Closed |
| Sqft: | 2,369 |
| Cost/Sqft: | $127 |
| Beds: | 5 |
| Baths: | 5 |
| Year Built: | 1998 |
| Property Taxes: | $9,045 |
| Days On Market: | 2316 |
| Lot Size: | 0,25 |
Description
Step into this inviting 5 bed/3.2 bath in sidewalk neighborhood! Walk through the inviting foyer into the LV/DR room combo with soaring ceilings and new light fixtures. Make your way into the kitchen with stainless steel appliances, white cabinets, Island, and granite countertops. Beautiful family room with fireplace and built in cabinet for TV. 1st floor master bedroom with French doors and views from the arched windows of the backyard. Master bath has roll in shower access. Laminate hardwood throughout the first floor. Make your way up the dual staircase from kitchen or foyer onto the 2nd floor where you will find an additional master bed boasting 2 walk-in closets and bath. 3 additional BR's plus full bath and 2nd floor laundry room. New carpet throughout 2nd floor. Make your way into the basement where a rec room awaits you with additional half bath. Jacobs high school, and close to shopping. Fall in love and start your next chapter today!
Property Specifics
| Single Family | |
| — | |
| Contemporary | |
| 1998 | |
| Full | |
| ARGENT A | |
| No | |
| 0.25 |
| Kane | |
| Providence Point 2 | |
| 275 / Annual | |
| Snow Removal,Other | |
| Public | |
| Public Sewer | |
| 10480003 | |
| 0317179015 |
Nearby Schools
| NAME: | DISTRICT: | DISTANCE: | |
|---|---|---|---|
|
Grade School
Liberty Elementary School |
300 | — | |
|
Middle School
Dundee Middle School |
300 | Not in DB | |
|
High School
H D Jacobs High School |
300 | Not in DB | |
Property History
| DATE: | EVENT: | PRICE: | SOURCE: |
|---|---|---|---|
| 29 Dec, 2015 | Listed for sale | $0 | MRED MLS |
| 30 Sep, 2019 | Sold | $291,000 | MRED MLS |
| 16 Aug, 2019 | Under contract | $299,999 | MRED MLS |
| 9 Aug, 2019 | Listed for sale | $299,999 | MRED MLS |
Room Specifics
Total Bedrooms: 5
Bedrooms Above Ground: 5
Bedrooms Below Ground: 0
Dimensions: —
Floor Type: Carpet
Dimensions: —
Floor Type: Carpet
Dimensions: —
Floor Type: Carpet
Dimensions: —
Floor Type: —
Full Bathrooms: 5
Bathroom Amenities: Handicap Shower
Bathroom in Basement: 1
Rooms: Bedroom 5,Foyer,Recreation Room,Storage
Basement Description: Finished
Other Specifics
| 2 | |
| Concrete Perimeter | |
| Asphalt | |
| Patio | |
| Cul-De-Sac | |
| 34X0X113X62X7X128X29 | |
| Unfinished | |
| Full | |
| Vaulted/Cathedral Ceilings, Skylight(s), First Floor Bedroom, In-Law Arrangement, Second Floor Laundry, First Floor Full Bath | |
| Range, Dishwasher, Refrigerator, Washer, Dryer, Disposal, Stainless Steel Appliance(s) | |
| Not in DB | |
| Sidewalks, Street Lights, Street Paved | |
| — | |
| — | |
| Gas Log, Gas Starter |
Tax History
| Year | Property Taxes |
|---|---|
| 2019 | $9,045 |
Contact Agent
Nearby Similar Homes
Nearby Sold Comparables
Contact Agent
Listing Provided By
Keller Williams Success Realty










