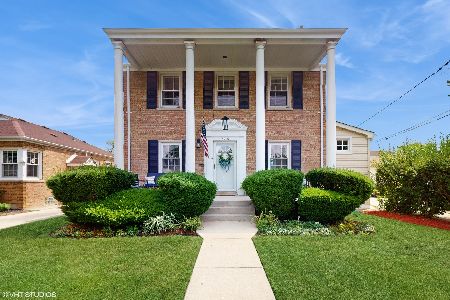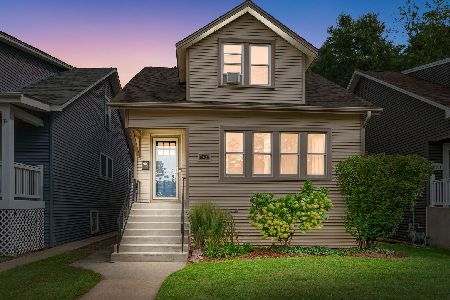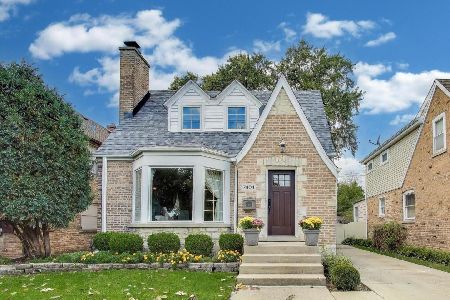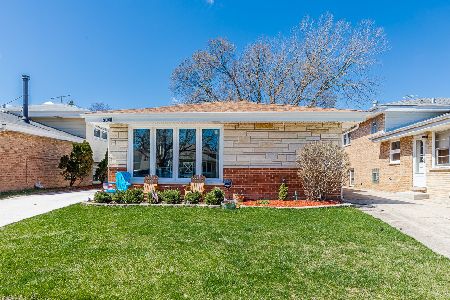7009 Overhill Avenue, Edison Park, Chicago, Illinois 60631
$494,220
|
Sold
|
|
| Status: | Closed |
| Sqft: | 3,512 |
| Cost/Sqft: | $147 |
| Beds: | 4 |
| Baths: | 3 |
| Year Built: | — |
| Property Taxes: | $10,569 |
| Days On Market: | 2386 |
| Lot Size: | 0,20 |
Description
Beautiful Chicago Style Solid Bungalow Located In Highly Desirable Edison Park Has Been Restored And Updated By The Same Owner Over The Last 30 Years. Extra Wide Lot 69 X 126 With Side Drive and 2.5 Car Garage.The House Was Updated in 2010, Updates Includes: Roof, Furnace, Kitchen With 42"Cherrywood Cabinets with Granite Counters, SS Appliances. ALL Bathrooms with Ceramic Tiles. Oak Flooring Throughout Replaced in 2010 Including Stairs. 9'Ceilings. Sunny Living Room With Custom Made Woodburning Fireplace Opens To The Dining Room with Gorgeous Original Stain Glass Windows. Upper Level With Skylights Has a Large Bedroom,Loft and Full Bathroom. Finished Basement with Huge Family Room,Wet Bar, Office/Bedroom, Laundry.The House Has a Drain Tiles System, Sump Pump and Sewer Check Valve. A Perfect Location For City Workers & Downtown Commuters. Award Wining Ebinger and Saint Juliana School. Near To Metra,CTA, Happy Foods,Parks,Expressway and Restaurant
Property Specifics
| Single Family | |
| — | |
| Bungalow | |
| — | |
| Full | |
| — | |
| No | |
| 0.2 |
| Cook | |
| — | |
| 0 / Not Applicable | |
| None | |
| Lake Michigan | |
| Public Sewer | |
| 10379260 | |
| 09361052030000 |
Nearby Schools
| NAME: | DISTRICT: | DISTANCE: | |
|---|---|---|---|
|
Grade School
Ebinger Elementary School |
299 | — | |
|
Middle School
Ebinger Elementary School |
299 | Not in DB | |
|
High School
Taft High School |
299 | Not in DB | |
Property History
| DATE: | EVENT: | PRICE: | SOURCE: |
|---|---|---|---|
| 10 Jul, 2019 | Sold | $494,220 | MRED MLS |
| 7 Jun, 2019 | Under contract | $515,000 | MRED MLS |
| 14 May, 2019 | Listed for sale | $515,000 | MRED MLS |
Room Specifics
Total Bedrooms: 4
Bedrooms Above Ground: 4
Bedrooms Below Ground: 0
Dimensions: —
Floor Type: Hardwood
Dimensions: —
Floor Type: Hardwood
Dimensions: —
Floor Type: Hardwood
Full Bathrooms: 3
Bathroom Amenities: Soaking Tub
Bathroom in Basement: 1
Rooms: Den,Foyer,Enclosed Porch Heated,Loft,Office,Deck
Basement Description: Finished
Other Specifics
| 2.5 | |
| Concrete Perimeter | |
| Concrete | |
| Deck, Porch | |
| Fenced Yard | |
| 69 X 126 | |
| Finished | |
| None | |
| Skylight(s), Hardwood Floors, First Floor Bedroom, First Floor Full Bath | |
| Range, Refrigerator, Washer, Dryer, Disposal, Stainless Steel Appliance(s), Cooktop, Range Hood | |
| Not in DB | |
| Sidewalks, Street Lights, Street Paved | |
| — | |
| — | |
| Wood Burning, Gas Starter |
Tax History
| Year | Property Taxes |
|---|---|
| 2019 | $10,569 |
Contact Agent
Nearby Similar Homes
Nearby Sold Comparables
Contact Agent
Listing Provided By
K & L REALTY, INC










