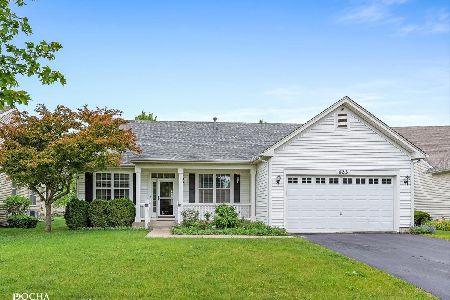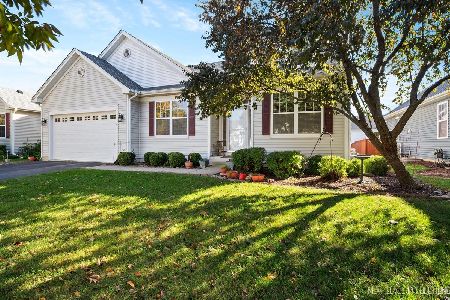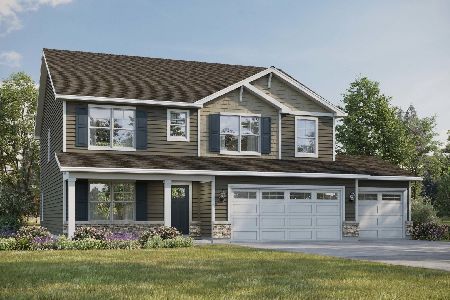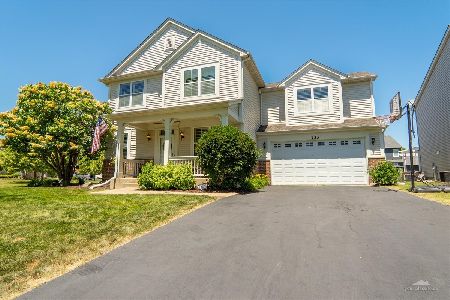697 Bonaventure Drive, Oswego, Illinois 60543
$310,000
|
Sold
|
|
| Status: | Closed |
| Sqft: | 3,162 |
| Cost/Sqft: | $101 |
| Beds: | 4 |
| Baths: | 3 |
| Year Built: | 2005 |
| Property Taxes: | $10,010 |
| Days On Market: | 2551 |
| Lot Size: | 0,16 |
Description
The BEST opportunity to acquire the best lot in Churchill Club!! This 3100 square foot awesome floor plan has the buyers head over heals in love! Features include: HUGE Bonus room w/ separate stair case, Four Large Bedrooms! Master Bedroom w/ Vaulted Ceilings walk in closet with awesome bath upgrades! Separate shower, his /her sinks & soaker tub. Gourmet Kitchen w/ double oven, island, breakfast bar, cooktop, pantry , 42" maple cabinets, granite counter & backsplash! Open floor plan w/ 2 Fireplaces, LR & FR! Formal LR, w/ built in bookcases! & DR! Tons of Mill Work, Wainscoting, Crown Molding, Cased Windows, 9 ft ceilings! First floor den w/ french doors! Main floor laundry w/ washer / dryer. Three (3) car tandem garage! Full Basement waiting for your finishing touches! Freshly painted! Backing to vast parkland, prairie path and adjacent to a designated open green space! Very private and tranquil. Schools w/in subdivision. Pool, fitness center, tennis/ volleyball & more!
Property Specifics
| Single Family | |
| — | |
| Traditional | |
| 2005 | |
| Full | |
| — | |
| No | |
| 0.16 |
| Kendall | |
| Churchill Club | |
| 20 / Monthly | |
| Clubhouse,Exercise Facilities,Pool | |
| Public | |
| Public Sewer | |
| 10137755 | |
| 0311308006 |
Nearby Schools
| NAME: | DISTRICT: | DISTANCE: | |
|---|---|---|---|
|
Grade School
Churchill Elementary School |
308 | — | |
|
Middle School
Plank Junior High School |
308 | Not in DB | |
|
High School
Oswego East High School |
308 | Not in DB | |
Property History
| DATE: | EVENT: | PRICE: | SOURCE: |
|---|---|---|---|
| 18 Mar, 2013 | Sold | $258,000 | MRED MLS |
| 11 Feb, 2013 | Under contract | $254,900 | MRED MLS |
| 22 Jan, 2013 | Listed for sale | $254,900 | MRED MLS |
| 16 Jan, 2019 | Sold | $310,000 | MRED MLS |
| 11 Dec, 2018 | Under contract | $319,500 | MRED MLS |
| 14 Nov, 2018 | Listed for sale | $319,500 | MRED MLS |
Room Specifics
Total Bedrooms: 4
Bedrooms Above Ground: 4
Bedrooms Below Ground: 0
Dimensions: —
Floor Type: Carpet
Dimensions: —
Floor Type: Carpet
Dimensions: —
Floor Type: Carpet
Full Bathrooms: 3
Bathroom Amenities: Separate Shower,Double Sink,Soaking Tub
Bathroom in Basement: 0
Rooms: Den,Bonus Room
Basement Description: Unfinished
Other Specifics
| 3 | |
| Concrete Perimeter | |
| Asphalt | |
| Deck, Porch, Storms/Screens | |
| Fenced Yard,Nature Preserve Adjacent,Landscaped,Park Adjacent | |
| 114 X 62 | |
| Unfinished | |
| Full | |
| Vaulted/Cathedral Ceilings, Wood Laminate Floors, First Floor Laundry | |
| Double Oven, Microwave, Dishwasher, Refrigerator, Washer, Dryer, Disposal, Stainless Steel Appliance(s) | |
| Not in DB | |
| Clubhouse, Pool, Tennis Courts | |
| — | |
| — | |
| Wood Burning, Gas Log, Gas Starter |
Tax History
| Year | Property Taxes |
|---|---|
| 2013 | $8,401 |
| 2019 | $10,010 |
Contact Agent
Nearby Similar Homes
Nearby Sold Comparables
Contact Agent
Listing Provided By
Berkshire Hathaway HomeServices Elite Realtors












