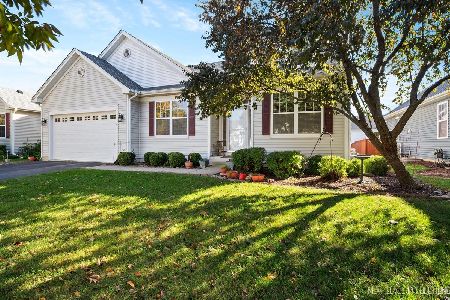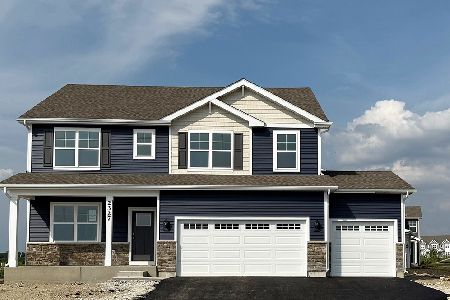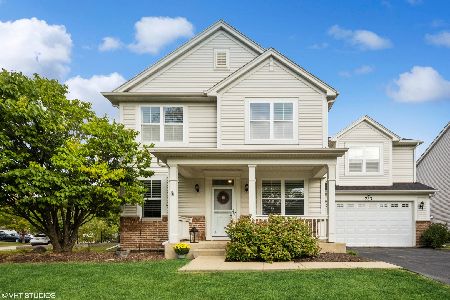733 Market Drive, Oswego, Illinois 60543
$450,000
|
Sold
|
|
| Status: | Closed |
| Sqft: | 3,360 |
| Cost/Sqft: | $137 |
| Beds: | 5 |
| Baths: | 4 |
| Year Built: | 2006 |
| Property Taxes: | $10,444 |
| Days On Market: | 1269 |
| Lot Size: | 0,29 |
Description
Don't wait to see this move-in ready Churchill Club home! This tastefully decorated 3360 square foot home features 5 bedrooms, 3.1 baths and a HUGE 2nd level bonus room/loft! A rare layout that includes a main floor bedroom with a private full bath that is perfect for an in-law or guest set up! Recent updates include a newer roof, an amazing outdoor slate patio with built in grill center, bathroom flooring, kitchen tile backsplash, marble counter tops & stainless steel appliances! The large basement includes a bathroom rough-in for an additional future bath. The perfect Churchill Club location that is a stones throw from highly acclaimed Churchill Elementary & Plank Jr. High schools, yet privately situated on a quiet, interior street. Still time to enjoy the clubhouse pool/fitness center this summer! These don't come along often so see this one quickly!
Property Specifics
| Single Family | |
| — | |
| — | |
| 2006 | |
| — | |
| BOLD RULER | |
| No | |
| 0.29 |
| Kendall | |
| Churchill Club | |
| 20 / Monthly | |
| — | |
| — | |
| — | |
| 11441323 | |
| 0311307016 |
Nearby Schools
| NAME: | DISTRICT: | DISTANCE: | |
|---|---|---|---|
|
Grade School
Churchill Elementary School |
308 | — | |
|
Middle School
Plank Junior High School |
308 | Not in DB | |
|
High School
Oswego East High School |
308 | Not in DB | |
Property History
| DATE: | EVENT: | PRICE: | SOURCE: |
|---|---|---|---|
| 19 Aug, 2022 | Sold | $450,000 | MRED MLS |
| 1 Jul, 2022 | Under contract | $459,000 | MRED MLS |
| — | Last price change | $479,900 | MRED MLS |
| 22 Jun, 2022 | Listed for sale | $479,900 | MRED MLS |
| 3 Nov, 2023 | Sold | $519,000 | MRED MLS |
| 26 Sep, 2023 | Under contract | $519,000 | MRED MLS |
| 13 Sep, 2023 | Listed for sale | $519,000 | MRED MLS |
| 1 Oct, 2025 | Sold | $570,000 | MRED MLS |
| 23 Aug, 2025 | Under contract | $579,000 | MRED MLS |
| 14 Jul, 2025 | Listed for sale | $589,000 | MRED MLS |
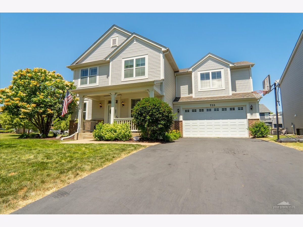
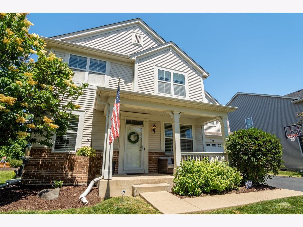
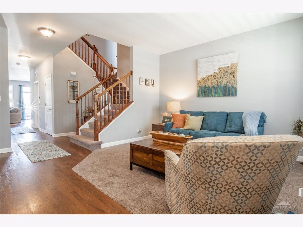
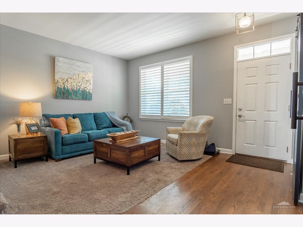
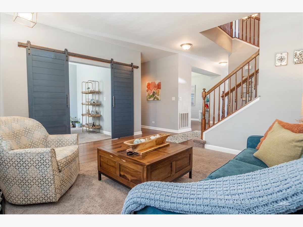
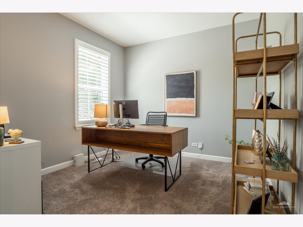
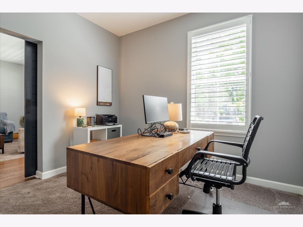
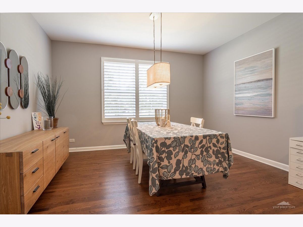
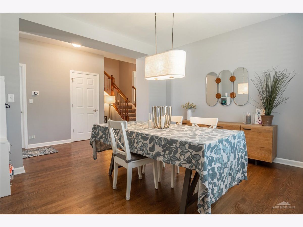
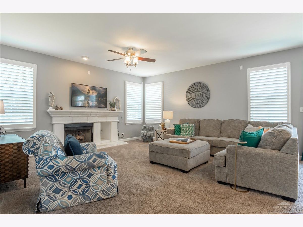
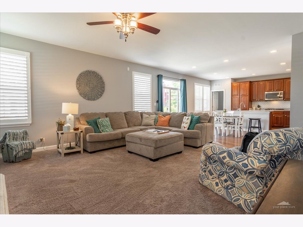
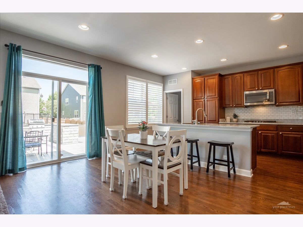
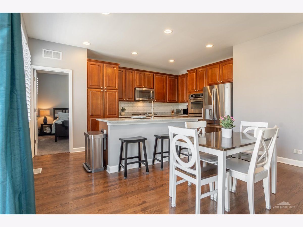
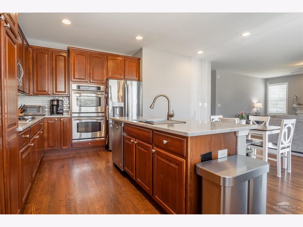
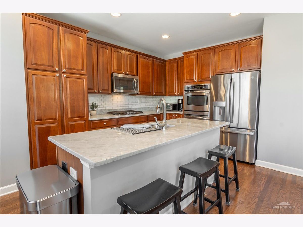
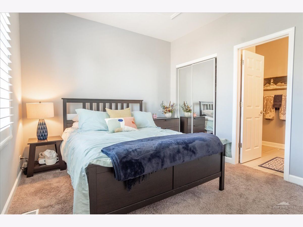
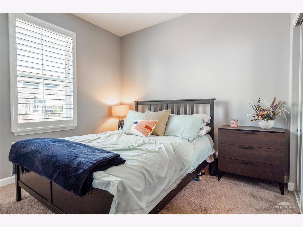
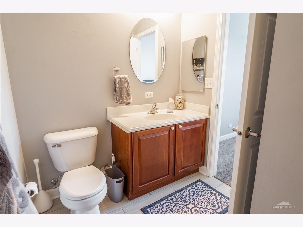
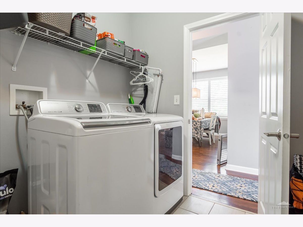
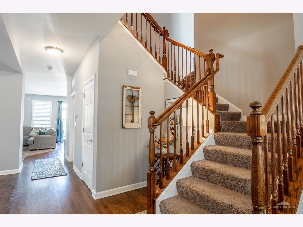
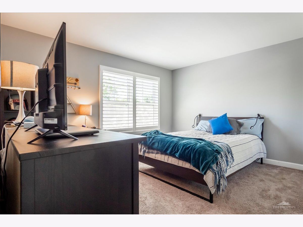
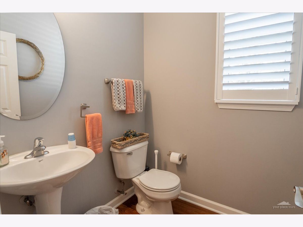
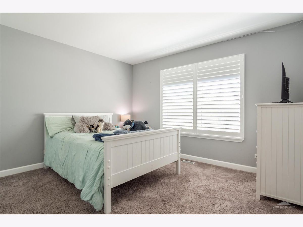
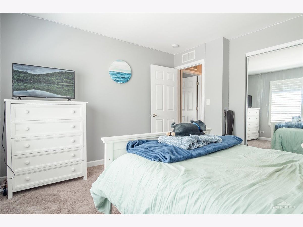
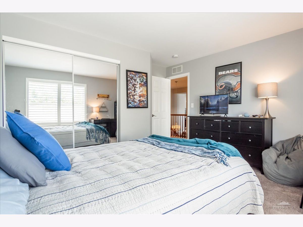
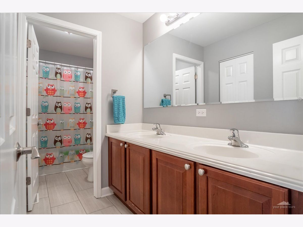
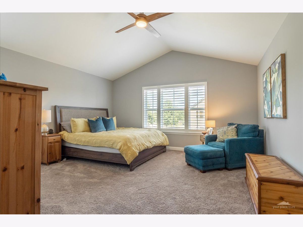
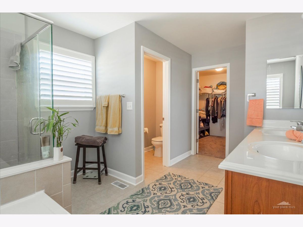
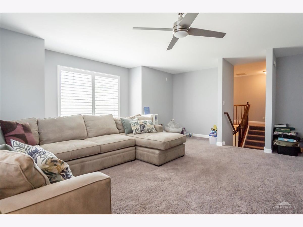
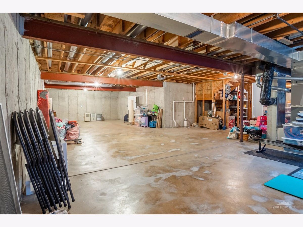
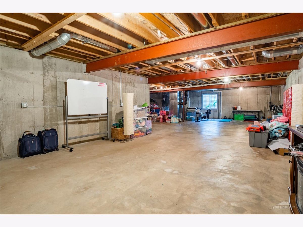
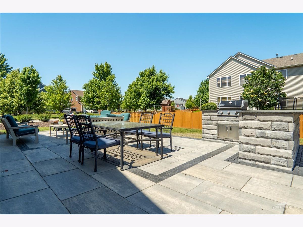
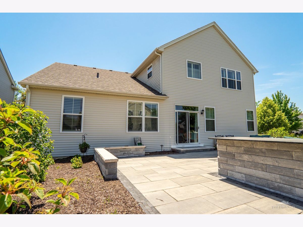
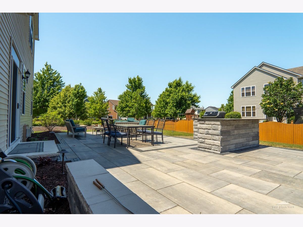
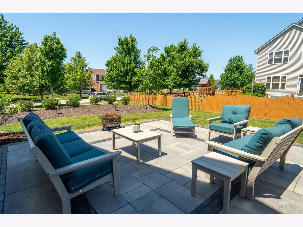
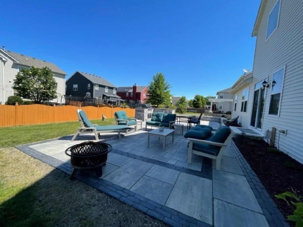
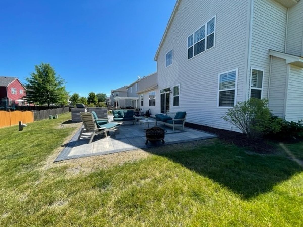
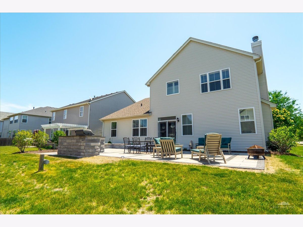
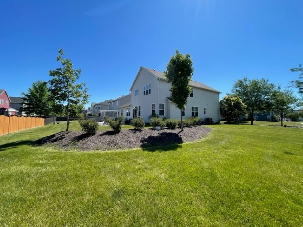
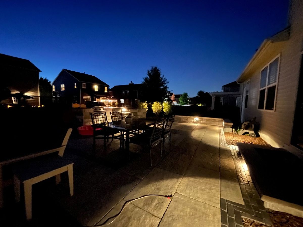
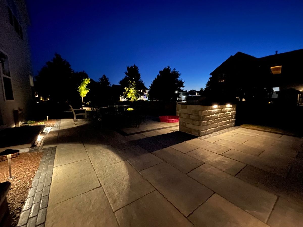
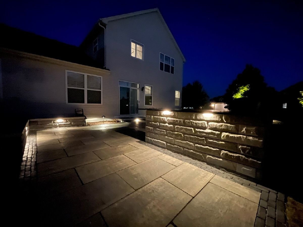
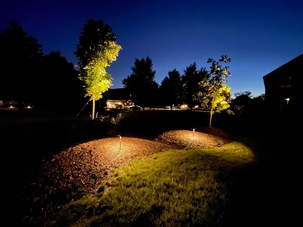
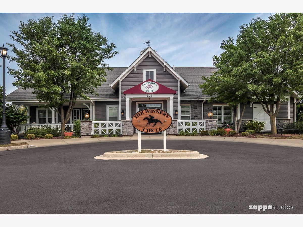
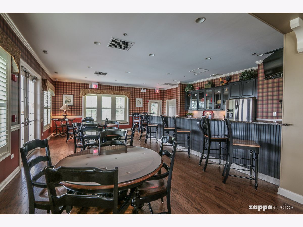
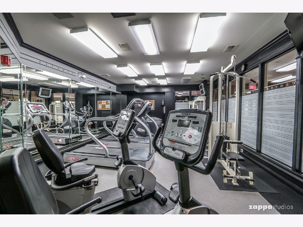
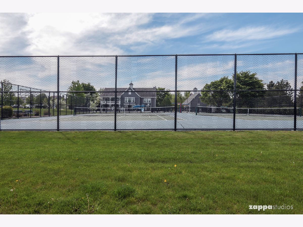
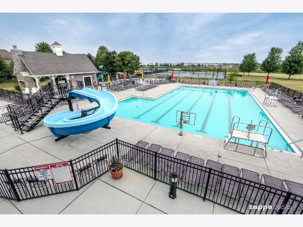
Room Specifics
Total Bedrooms: 5
Bedrooms Above Ground: 5
Bedrooms Below Ground: 0
Dimensions: —
Floor Type: —
Dimensions: —
Floor Type: —
Dimensions: —
Floor Type: —
Dimensions: —
Floor Type: —
Full Bathrooms: 4
Bathroom Amenities: Double Sink,Soaking Tub
Bathroom in Basement: 0
Rooms: —
Basement Description: Unfinished
Other Specifics
| 2 | |
| — | |
| Asphalt | |
| — | |
| — | |
| 12517 | |
| — | |
| — | |
| — | |
| — | |
| Not in DB | |
| — | |
| — | |
| — | |
| — |
Tax History
| Year | Property Taxes |
|---|---|
| 2022 | $10,444 |
| 2025 | $12,364 |
Contact Agent
Nearby Similar Homes
Nearby Sold Comparables
Contact Agent
Listing Provided By
WEICHERT, REALTORS - Your Place Realty




