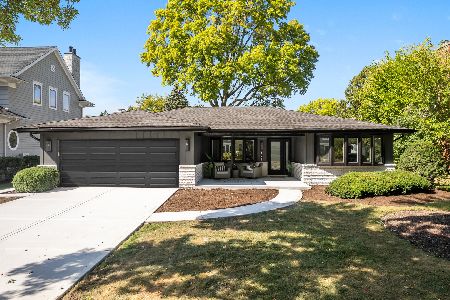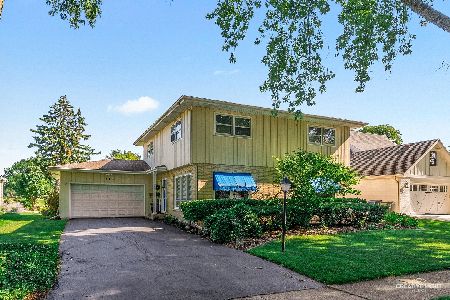701 Burning Tree Lane, Naperville, Illinois 60563
$635,000
|
Sold
|
|
| Status: | Closed |
| Sqft: | 3,272 |
| Cost/Sqft: | $206 |
| Beds: | 4 |
| Baths: | 3 |
| Year Built: | 1964 |
| Property Taxes: | $16,159 |
| Days On Market: | 2333 |
| Lot Size: | 0,46 |
Description
Exceptional & Rare Opportunity - The only Double-Lot Property in Cress Creek Country Club. Located on the 18th Fairway. Combined lots are 140' wide x 143' deep, providing tremendous opportunity for a luxurious custom home. OR, build 2 custom homes on each of the existing 70' x 143' lots. Within walking distance to both Metra & Downtown Naperville & only 2 miles to I-88. One block from the optional membership Cress Creek Country Club. Beautiful All-Brick Georgian Residence built sparing no expense. Home has 4 bedrooms and 2 3/4 baths. First floor den has built-in closet and is adjacent to hall bath with shower, making it functional for an in-law arrangement. Large Living Room & Family Room with Wet Bar. Screened-In Porch (13' x 23') has expansive views to the golf course. Home viewing by appointment only.
Property Specifics
| Single Family | |
| — | |
| Georgian | |
| 1964 | |
| Full | |
| — | |
| No | |
| 0.46 |
| Du Page | |
| Cress Creek | |
| — / Not Applicable | |
| None | |
| Lake Michigan,Public | |
| Public Sewer | |
| 10502275 | |
| 0712301023 |
Nearby Schools
| NAME: | DISTRICT: | DISTANCE: | |
|---|---|---|---|
|
Grade School
Mill Street Elementary School |
203 | — | |
|
Middle School
Jefferson Junior High School |
203 | Not in DB | |
|
High School
Naperville North High School |
203 | Not in DB | |
Property History
| DATE: | EVENT: | PRICE: | SOURCE: |
|---|---|---|---|
| 22 Jun, 2020 | Sold | $635,000 | MRED MLS |
| 20 Apr, 2020 | Under contract | $675,000 | MRED MLS |
| — | Last price change | $679,000 | MRED MLS |
| 30 Aug, 2019 | Listed for sale | $725,000 | MRED MLS |
Room Specifics
Total Bedrooms: 4
Bedrooms Above Ground: 4
Bedrooms Below Ground: 0
Dimensions: —
Floor Type: Carpet
Dimensions: —
Floor Type: Carpet
Dimensions: —
Floor Type: Hardwood
Full Bathrooms: 3
Bathroom Amenities: Handicap Shower
Bathroom in Basement: 0
Rooms: Den,Attic,Game Room,Foyer,Utility Room-1st Floor,Gallery,Screened Porch
Basement Description: Partially Finished,Other,Egress Window
Other Specifics
| 2 | |
| Concrete Perimeter | |
| Concrete,Circular,Side Drive | |
| Porch Screened, Brick Paver Patio, Workshop | |
| Golf Course Lot,Landscaped | |
| 140 X 143 | |
| Pull Down Stair,Unfinished | |
| Full | |
| Vaulted/Cathedral Ceilings, Skylight(s), Bar-Wet, Hardwood Floors, First Floor Full Bath, Walk-In Closet(s) | |
| Double Oven, Dishwasher, High End Refrigerator, Freezer, Disposal, Cooktop, Range Hood, Other | |
| Not in DB | |
| — | |
| — | |
| — | |
| Double Sided |
Tax History
| Year | Property Taxes |
|---|---|
| 2020 | $16,159 |
Contact Agent
Nearby Similar Homes
Nearby Sold Comparables
Contact Agent
Listing Provided By
Paul J Lehman








