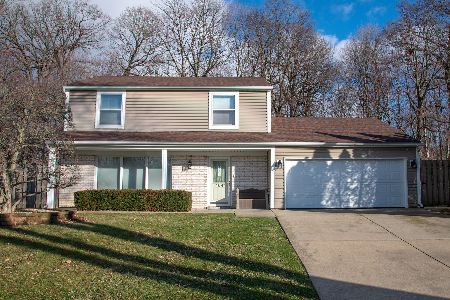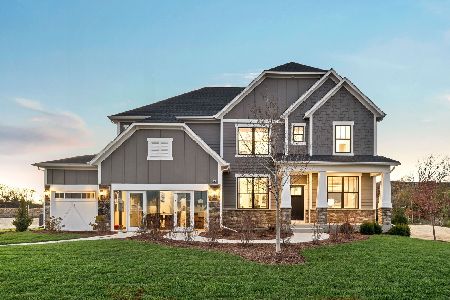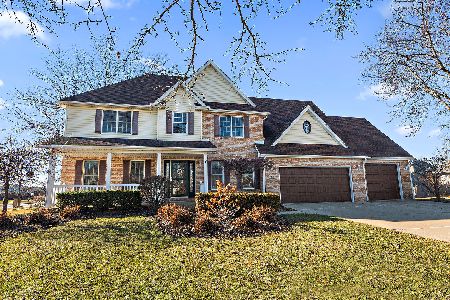701 Central Road, New Lenox, Illinois 60451
$425,000
|
Sold
|
|
| Status: | Closed |
| Sqft: | 3,300 |
| Cost/Sqft: | $121 |
| Beds: | 5 |
| Baths: | 3 |
| Year Built: | 1993 |
| Property Taxes: | $10,439 |
| Days On Market: | 1572 |
| Lot Size: | 0,83 |
Description
Original owners offer this large 2 Story on nearly 1 acre lot in super popular Wildwood Estates! Backs to Plank Trail! 5 Beds/3 Full baths! Main Floor features massive living room! Open concept eat in kitchen with updated flooring, tons of solid cabinets/counter space and all appliances will stay! Open to Huge Family Room with brick fireplace! Large formal dining room for all the holidays! Main floor 5th bed and full bath! Perfect for related living or out of town guests! Large main floor laundry room too! 2nd floor features huge Master Suite with vaulted ceilings & walk closet with built in closet organizers! Full master bath is ginormous and comes with separate whirlpool tub/shower and skylight! Super big spare beds with lots of closet space! 2nd floor kids bath recently updated with ceramic tile floors and tub surround! Full basement is partially finished with Rec Room plus huge studded storage room or future living space! 3 Car attached garage! Exterior features huge front porch! Back yard is one of a kind--.83 of an Acre and backs to Plank Trail! No neighbors behind you! Walk to Village Commons and all that it has to offer! Roof replaced in '08, all 2nd floor replacement windows, New Furnace/AC in '14! Just needs some cosmetic updating and being sold in AS IS condition! Priced to sell! Location. Location. Location. These homes rarely become available--don't miss your opportunity!
Property Specifics
| Single Family | |
| — | |
| Traditional | |
| 1993 | |
| Full | |
| — | |
| No | |
| 0.83 |
| Will | |
| Wildwood | |
| 0 / Not Applicable | |
| None | |
| Lake Michigan | |
| Public Sewer | |
| 11221324 | |
| 1508211070060000 |
Nearby Schools
| NAME: | DISTRICT: | DISTANCE: | |
|---|---|---|---|
|
High School
Lincoln-way Central High School |
210 | Not in DB | |
Property History
| DATE: | EVENT: | PRICE: | SOURCE: |
|---|---|---|---|
| 6 Dec, 2021 | Sold | $425,000 | MRED MLS |
| 18 Oct, 2021 | Under contract | $399,900 | MRED MLS |
| 14 Oct, 2021 | Listed for sale | $399,900 | MRED MLS |
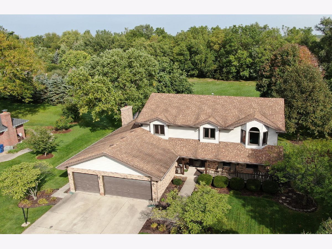
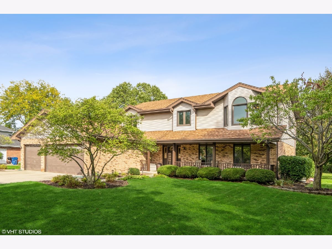
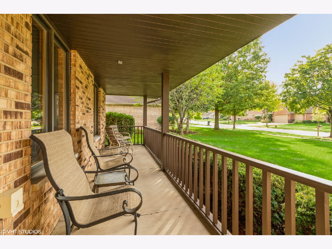
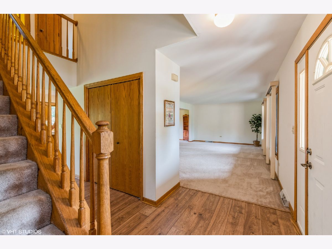
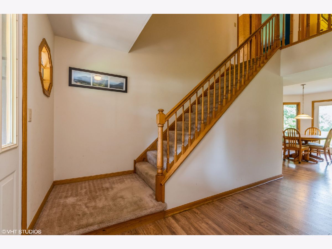
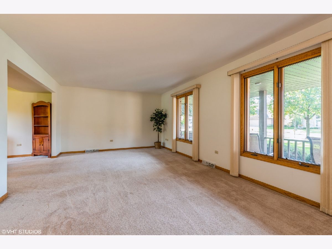
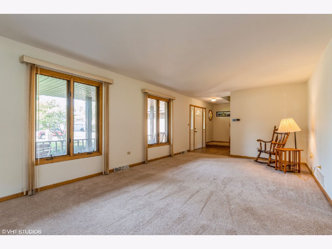
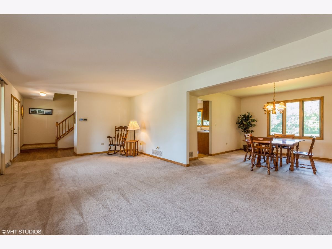
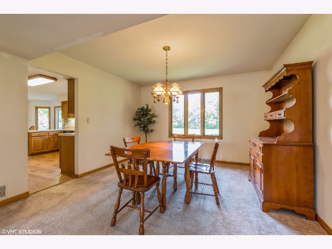
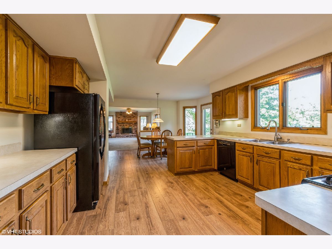
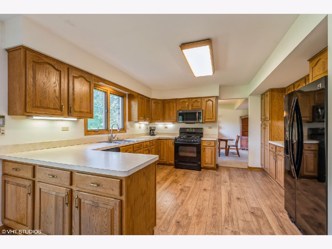
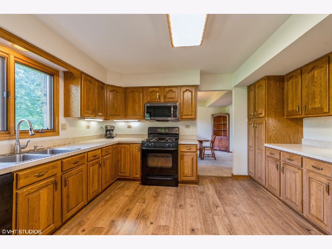
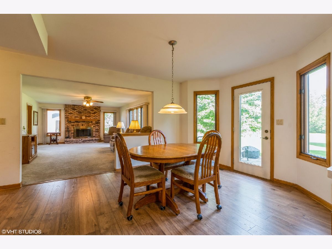
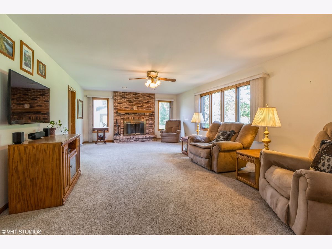
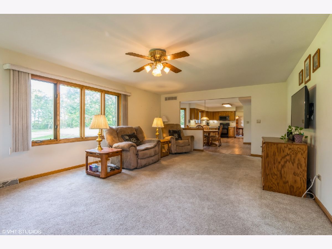
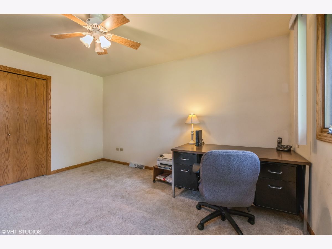
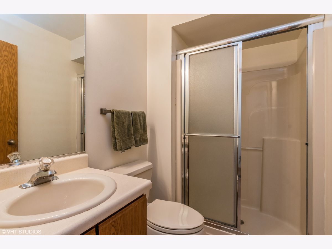
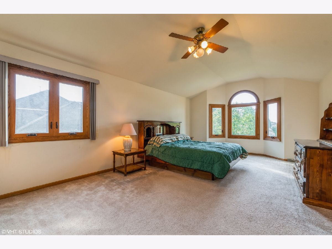
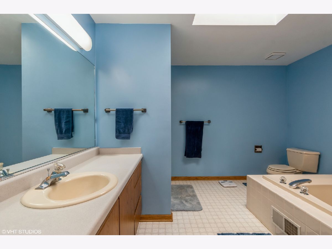
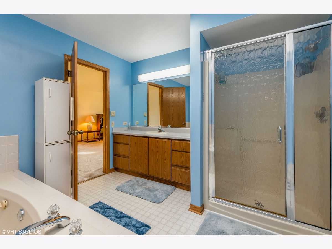
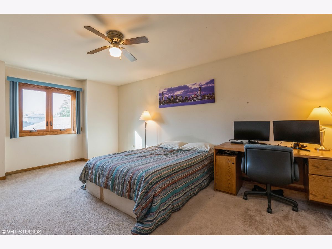
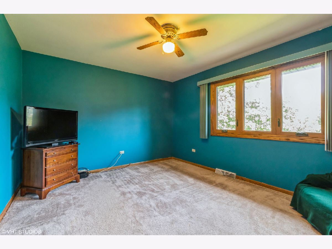
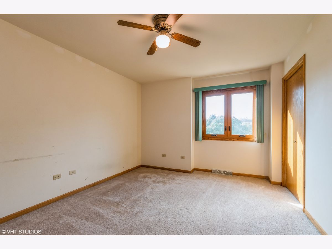
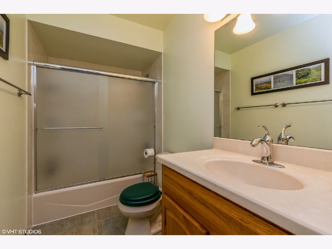
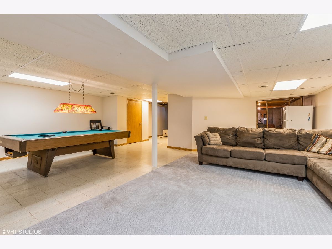
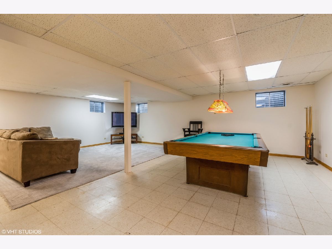
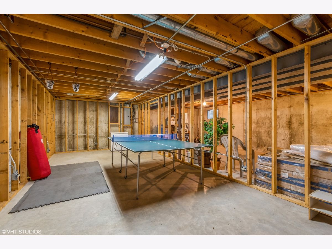
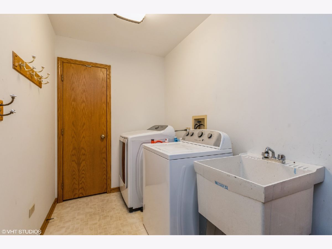
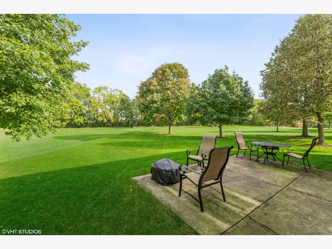
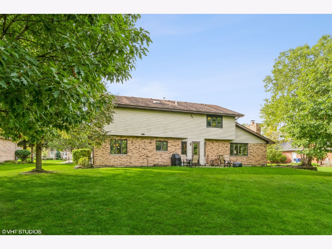
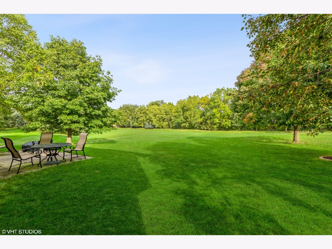
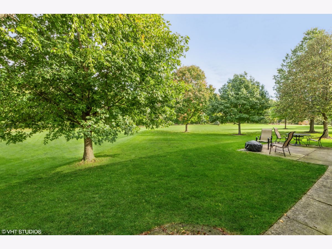
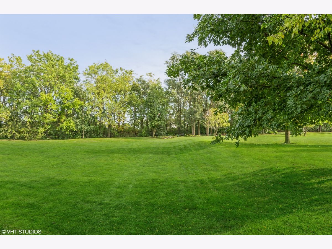
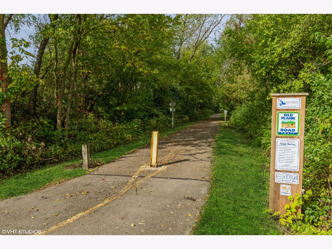
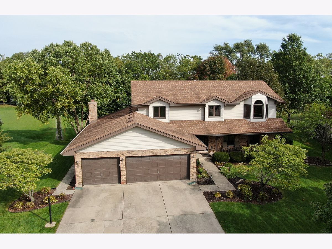
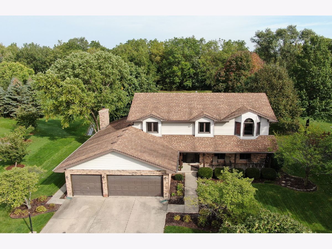
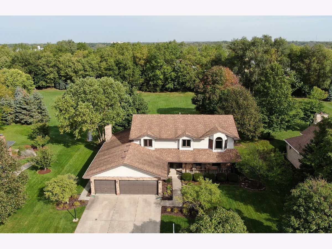
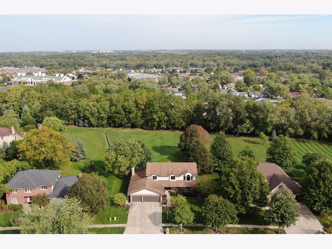
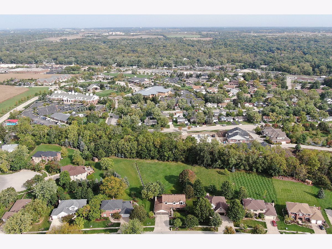
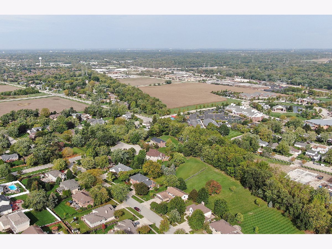
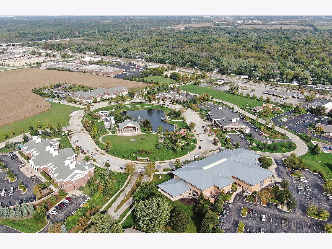
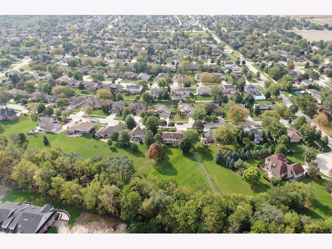
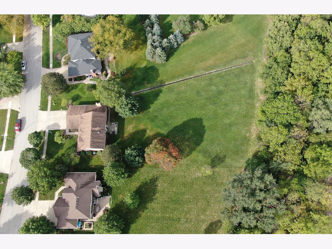
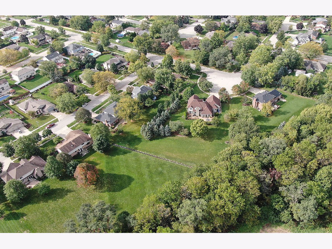
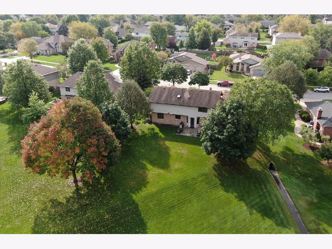
Room Specifics
Total Bedrooms: 5
Bedrooms Above Ground: 5
Bedrooms Below Ground: 0
Dimensions: —
Floor Type: Carpet
Dimensions: —
Floor Type: Carpet
Dimensions: —
Floor Type: Carpet
Dimensions: —
Floor Type: —
Full Bathrooms: 3
Bathroom Amenities: Whirlpool,Separate Shower
Bathroom in Basement: 0
Rooms: Bedroom 5,Recreation Room,Workshop,Foyer,Storage
Basement Description: Partially Finished
Other Specifics
| 3 | |
| Concrete Perimeter | |
| Concrete | |
| Patio, Porch | |
| Forest Preserve Adjacent,Landscaped,Mature Trees,Backs to Public GRND,Backs to Trees/Woods | |
| 100 X 291 X 133 X 337 | |
| Unfinished | |
| Full | |
| Vaulted/Cathedral Ceilings, Skylight(s), Wood Laminate Floors, First Floor Bedroom, In-Law Arrangement, First Floor Laundry, First Floor Full Bath, Built-in Features, Walk-In Closet(s), Open Floorplan | |
| Range, Microwave, Dishwasher, Refrigerator, Washer, Dryer, Disposal | |
| Not in DB | |
| Park, Curbs, Sidewalks, Street Lights, Street Paved | |
| — | |
| — | |
| Gas Starter |
Tax History
| Year | Property Taxes |
|---|---|
| 2021 | $10,439 |
Contact Agent
Nearby Similar Homes
Nearby Sold Comparables
Contact Agent
Listing Provided By
RE/MAX 10

