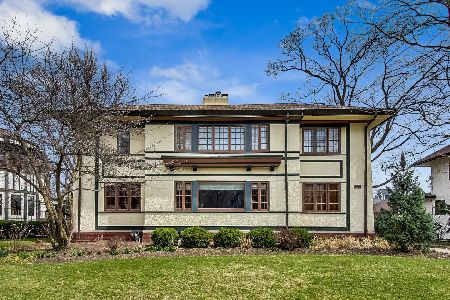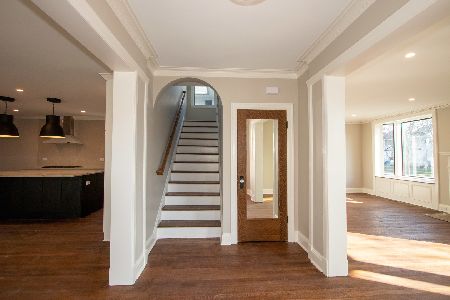714 Linden Avenue, Oak Park, Illinois 60302
$575,000
|
Sold
|
|
| Status: | Closed |
| Sqft: | 3,000 |
| Cost/Sqft: | $233 |
| Beds: | 4 |
| Baths: | 4 |
| Year Built: | 1914 |
| Property Taxes: | $20,217 |
| Days On Market: | 494 |
| Lot Size: | 0,00 |
Description
UNLEASH YOUR VISION AT THE HENRY R. HAMILTON HOUSE! A rare gem of Prairie School architecture, this historic 1914 home sits in the heart of the Frank Lloyd Wright Historic District. Designed by renowned Wright apprentice John S. Van Bergen, this residence is brimming with character and potential, awaiting a creative renovator to bring it to its full glory. With three levels of living space, a large unfinished basement, and a coach house, the possibilities are endless. From the stunning leaded-glass windows to the impressive brick fireplace, there are countless original details to inspire your restoration. The first-floor layout offers great flow, perfect for those who love to entertain. Head up to the second floor to find 3 bedrooms, a tandem room, and a full bath, just waiting for a modern touch. The top floor boasts a primary suite with an updated bath and a dramatic pyramid-style skylight-an architectural centerpiece ready to shine. Outside, the sprawling deck and serene Japanese inspired gardens offer a low-maintenance, peaceful escape. This home has been cherished by the same family for over 60 years and is now ready for its next chapter. If you've been dreaming of a one-of-a-kind renovation project, the Henry R. Hamilton House is the canvas you've been searching for. Don't miss this chance to restore a piece of architectural history!
Property Specifics
| Single Family | |
| — | |
| — | |
| 1914 | |
| — | |
| — | |
| No | |
| — |
| Cook | |
| — | |
| — / Not Applicable | |
| — | |
| — | |
| — | |
| 12168703 | |
| 16064080070000 |
Nearby Schools
| NAME: | DISTRICT: | DISTANCE: | |
|---|---|---|---|
|
Grade School
Horace Mann Elementary School |
97 | — | |
|
Middle School
Percy Julian Middle School |
97 | Not in DB | |
|
High School
Oak Park & River Forest High Sch |
200 | Not in DB | |
Property History
| DATE: | EVENT: | PRICE: | SOURCE: |
|---|---|---|---|
| 14 Nov, 2024 | Sold | $575,000 | MRED MLS |
| 16 Oct, 2024 | Under contract | $699,000 | MRED MLS |
| 19 Sep, 2024 | Listed for sale | $699,000 | MRED MLS |
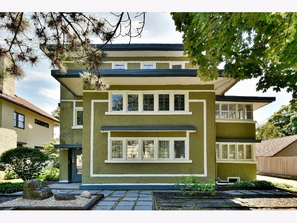
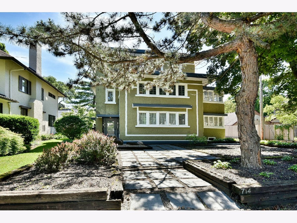
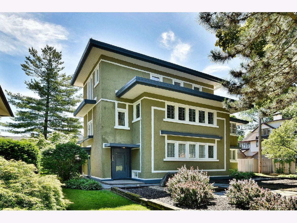
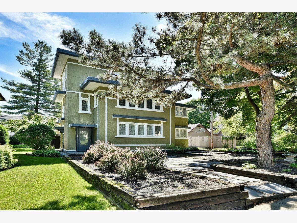
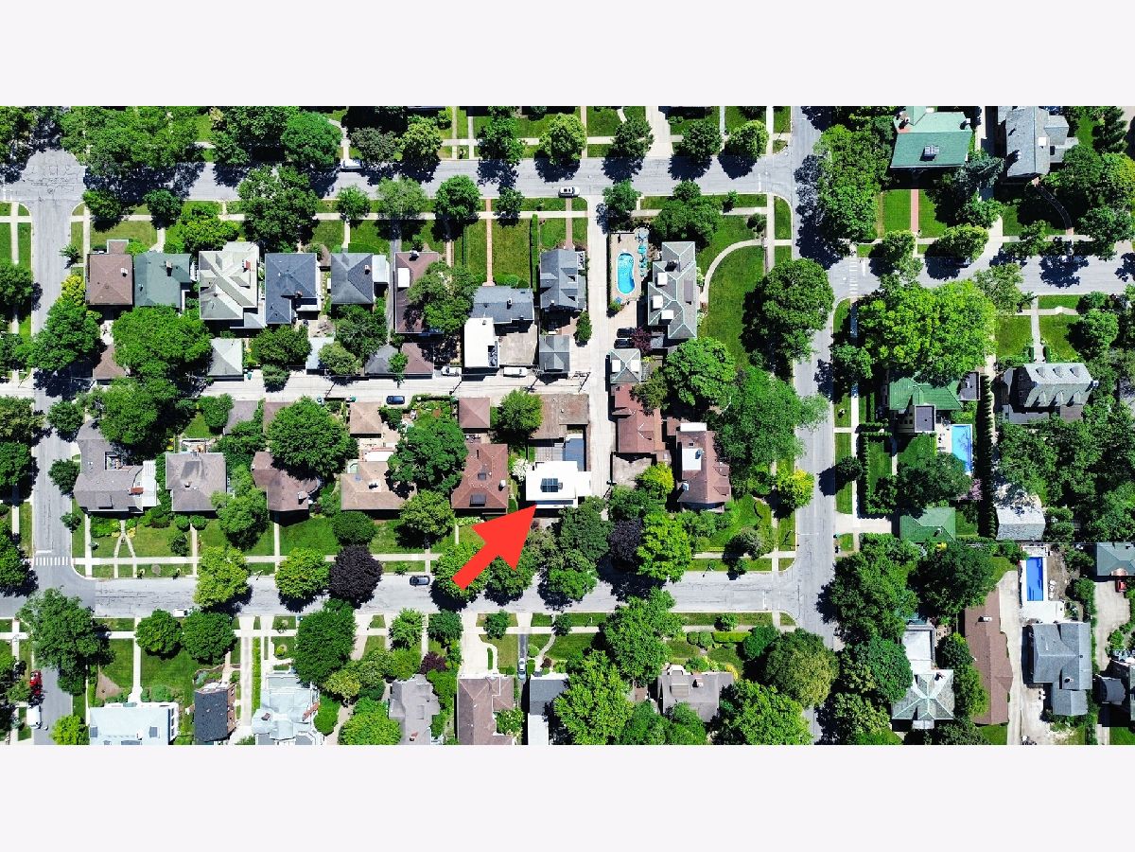
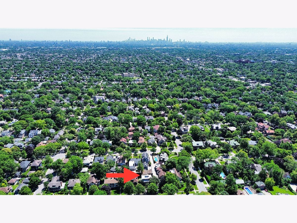
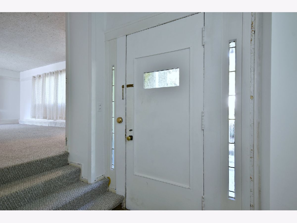
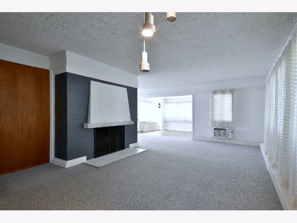
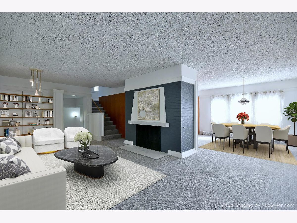
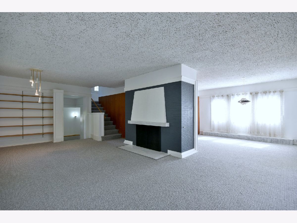
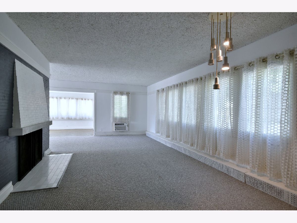
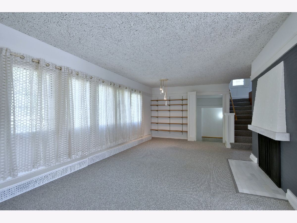
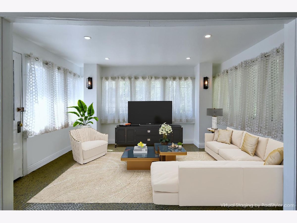
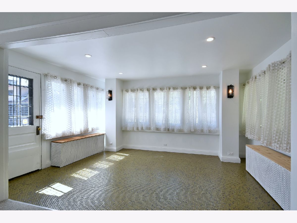
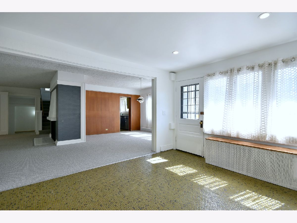
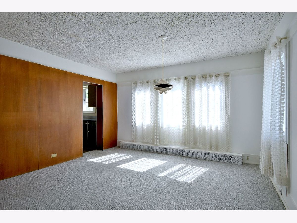
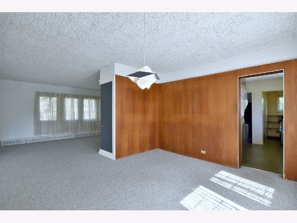
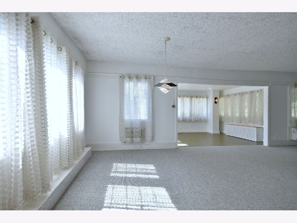
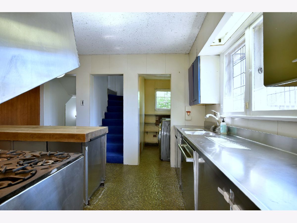
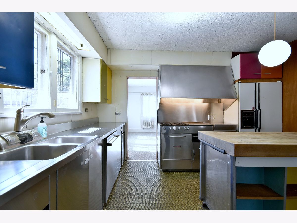
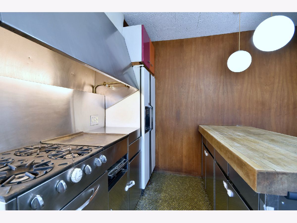
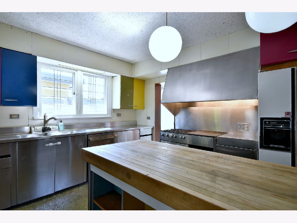
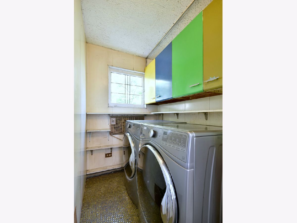
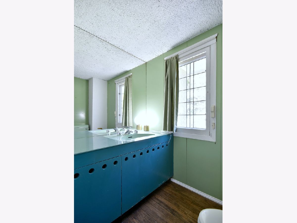
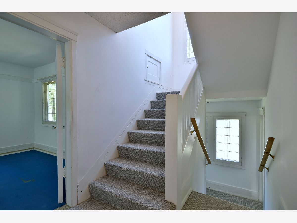
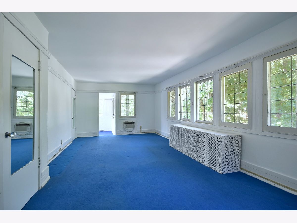
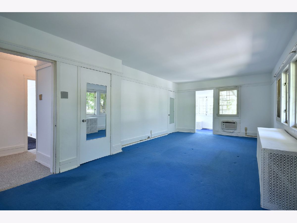
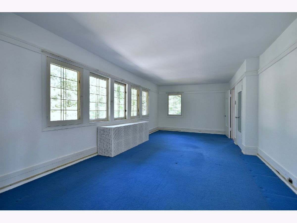
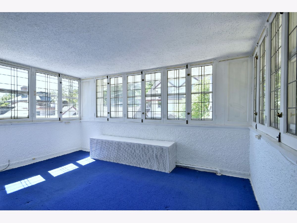
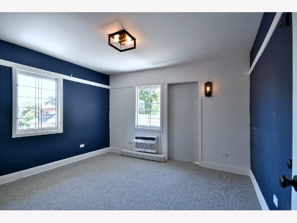
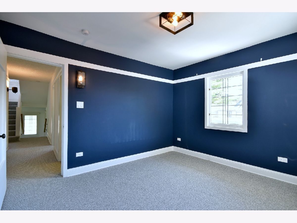
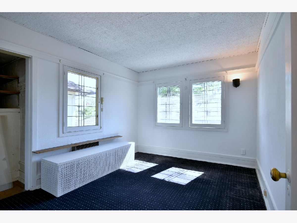
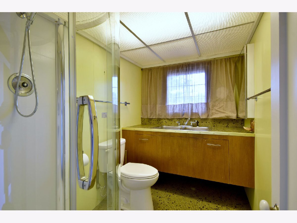
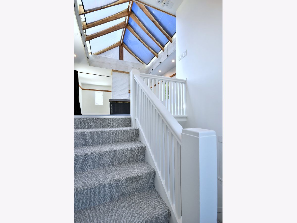
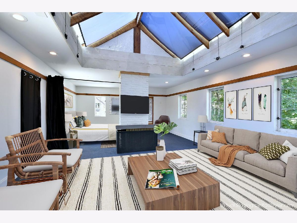
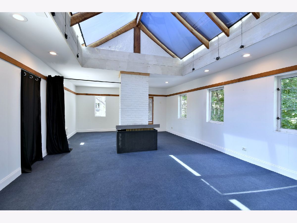
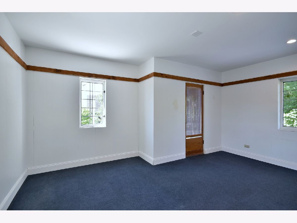
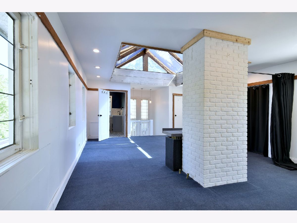
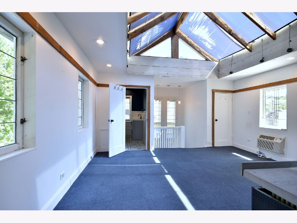
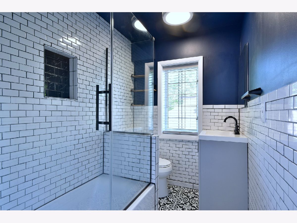
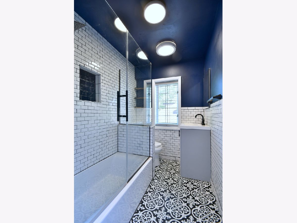
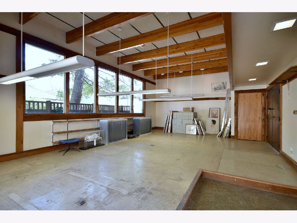
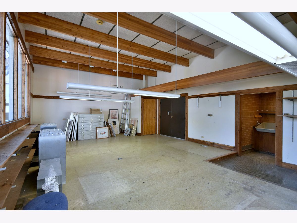
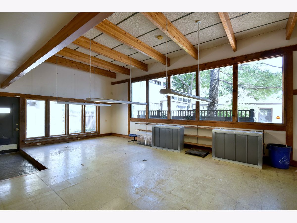
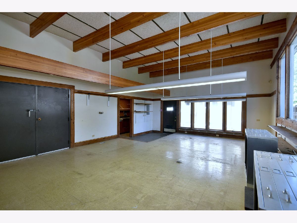
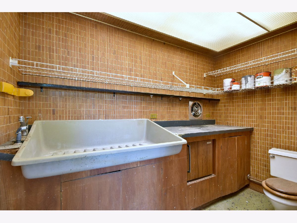
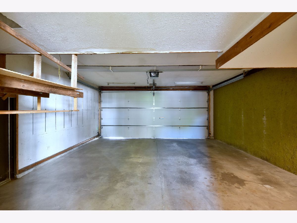
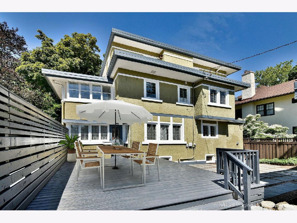
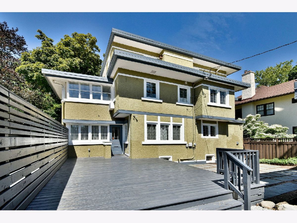
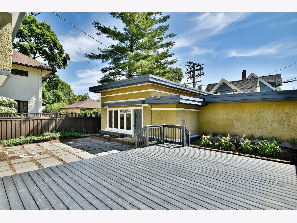
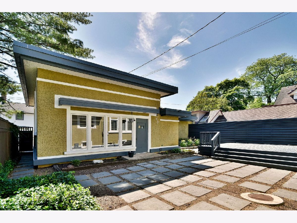
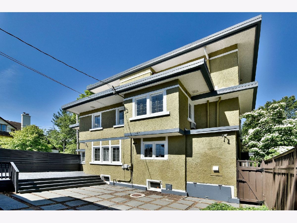
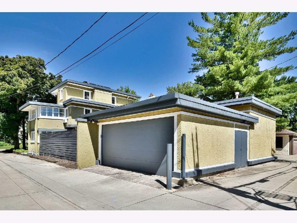
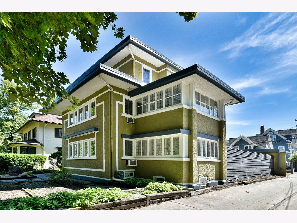
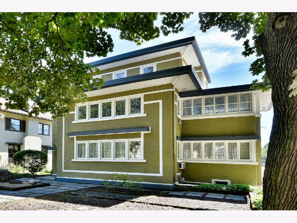
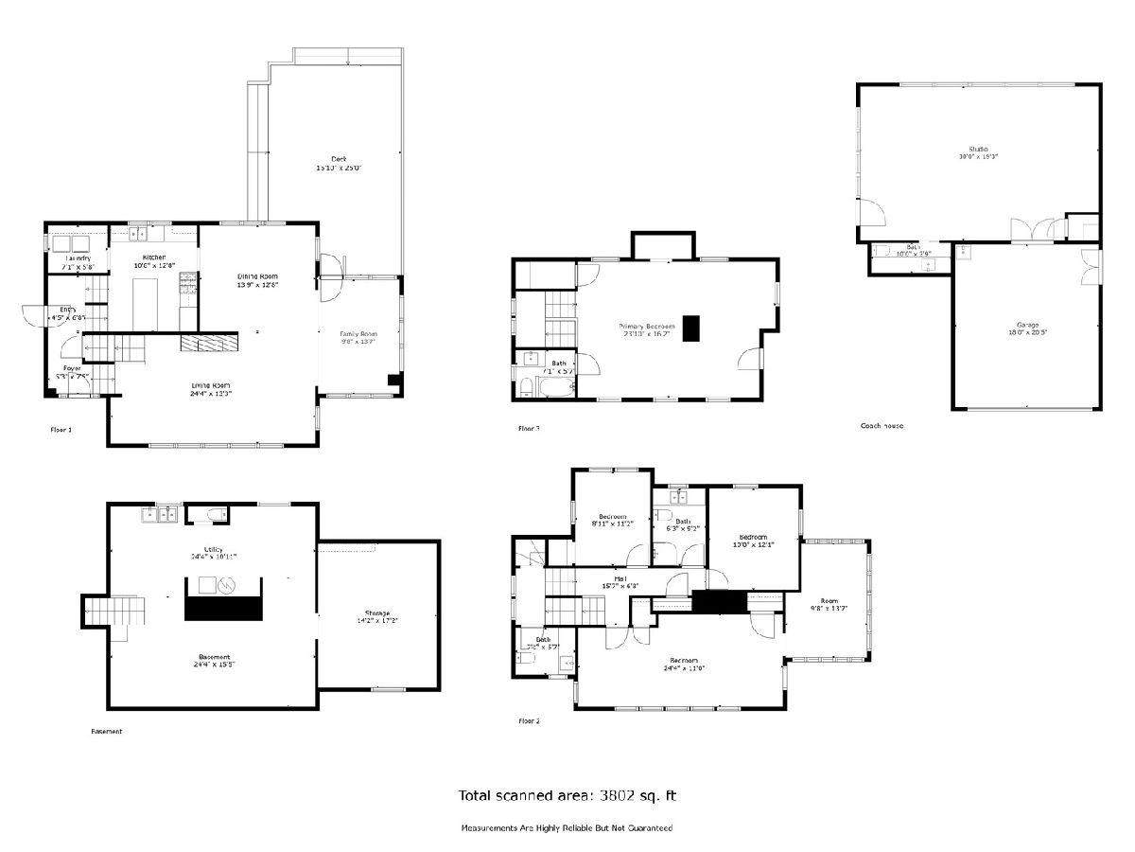
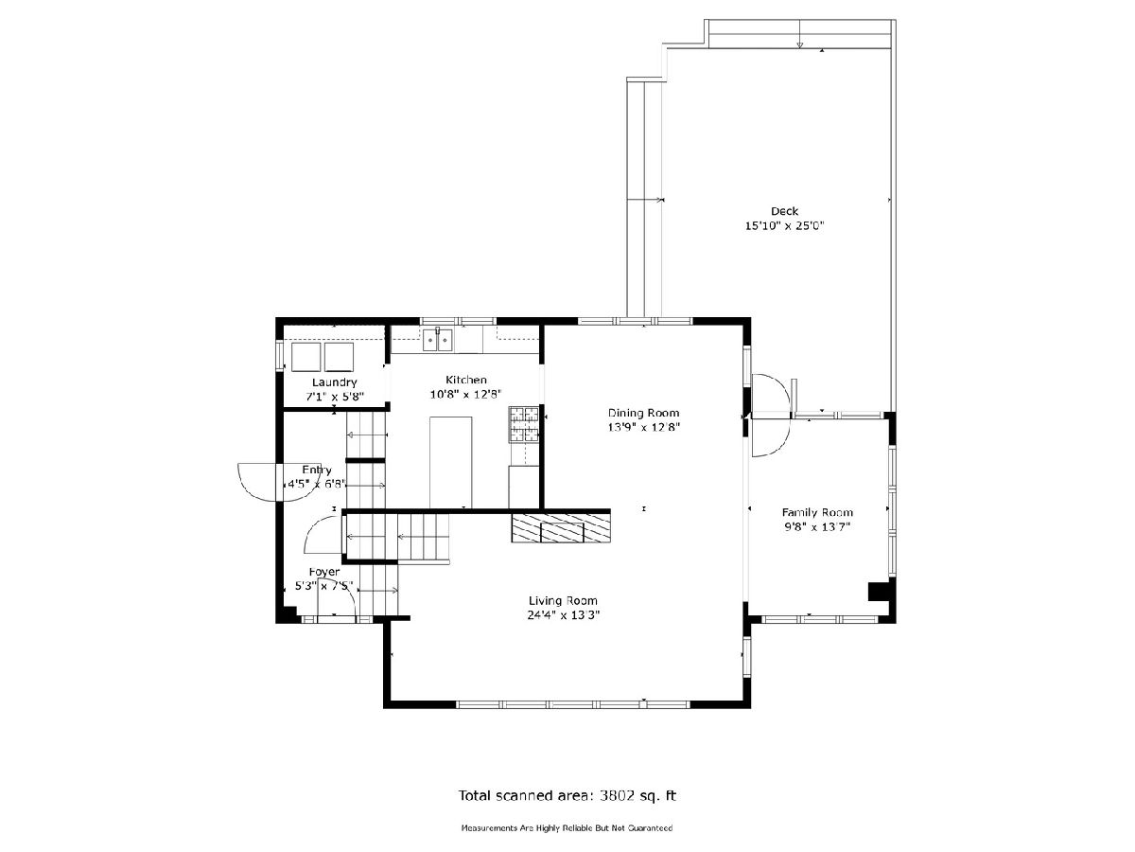
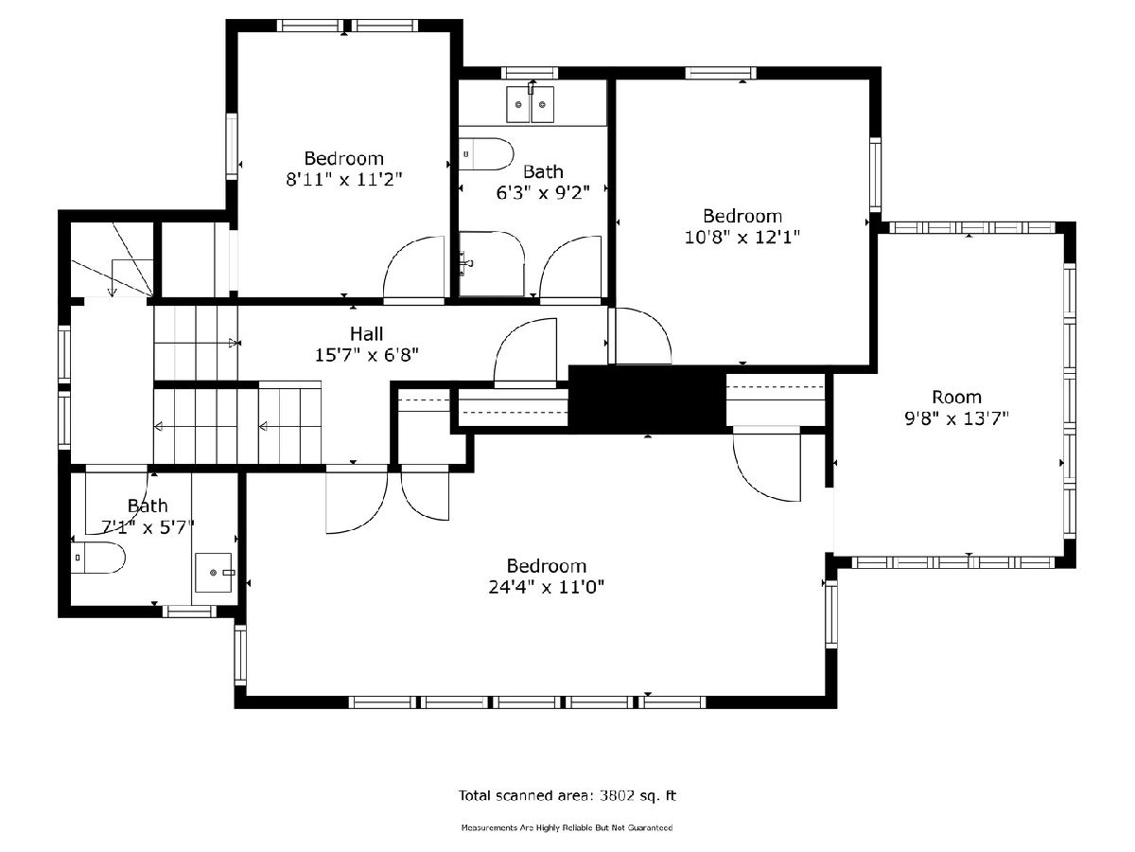
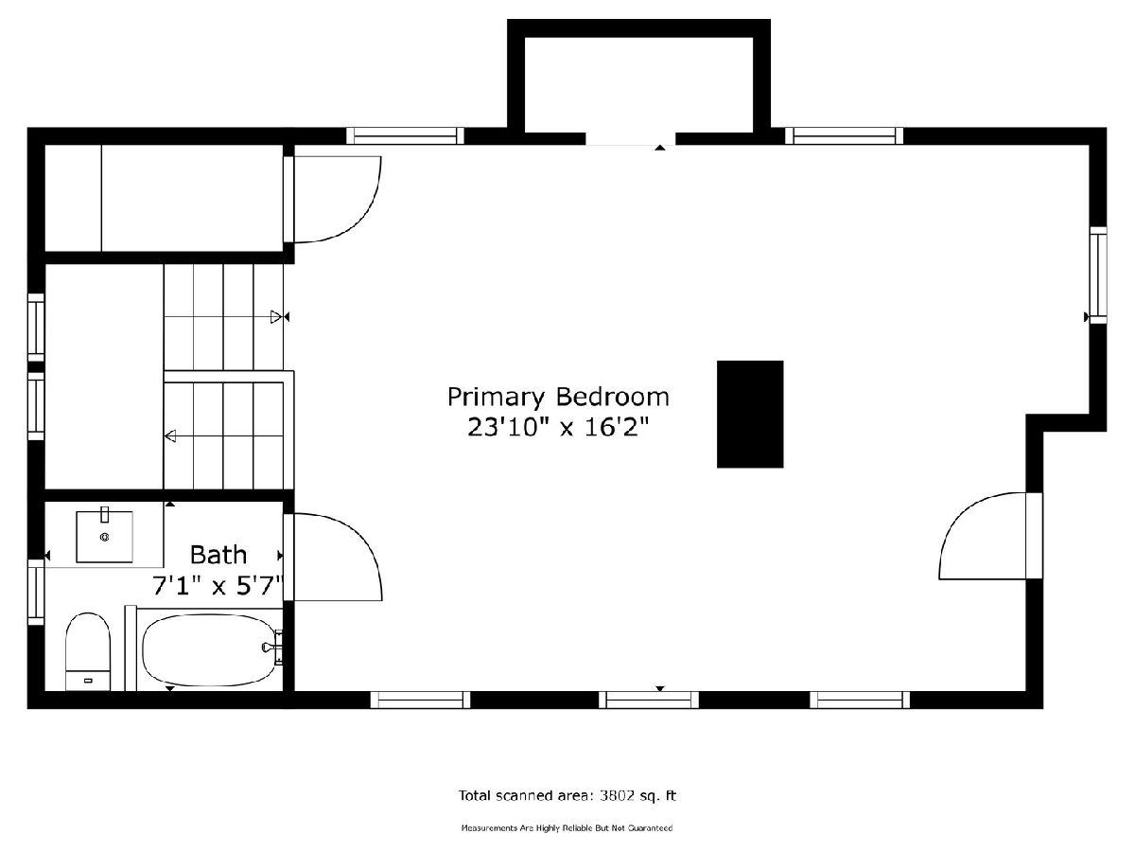
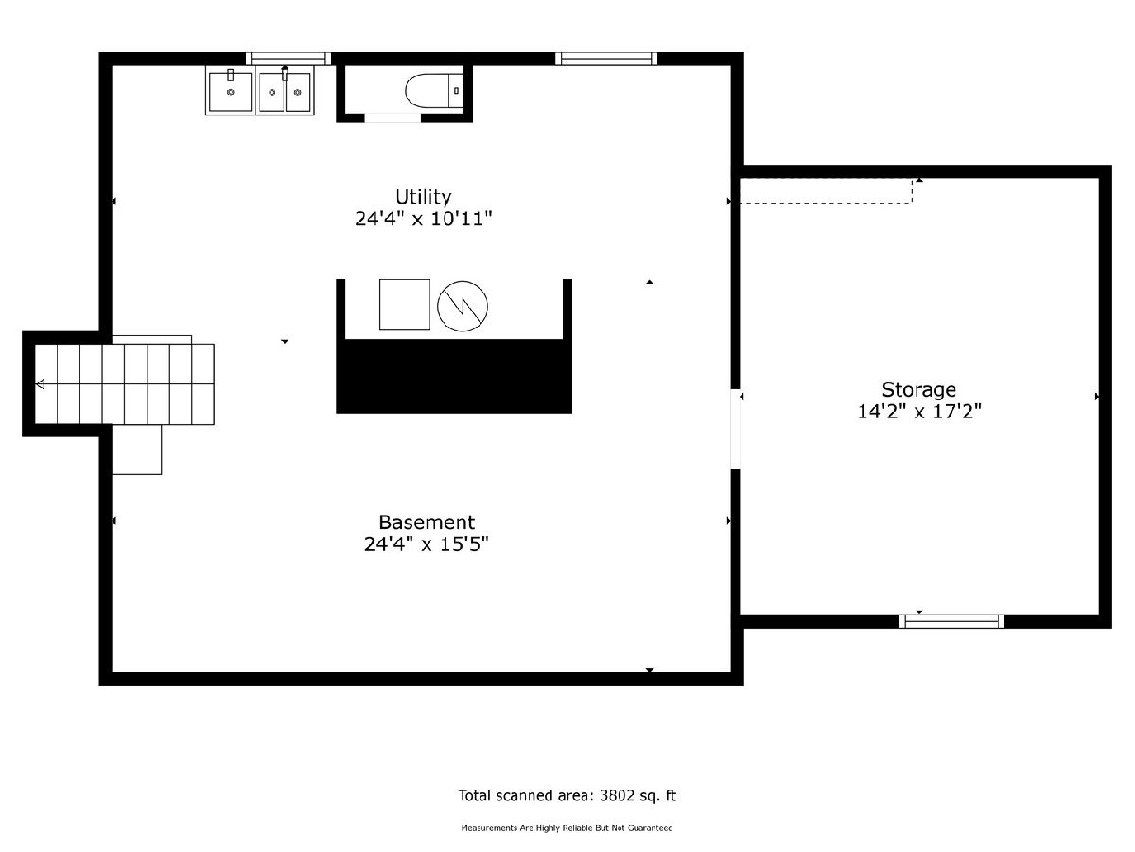
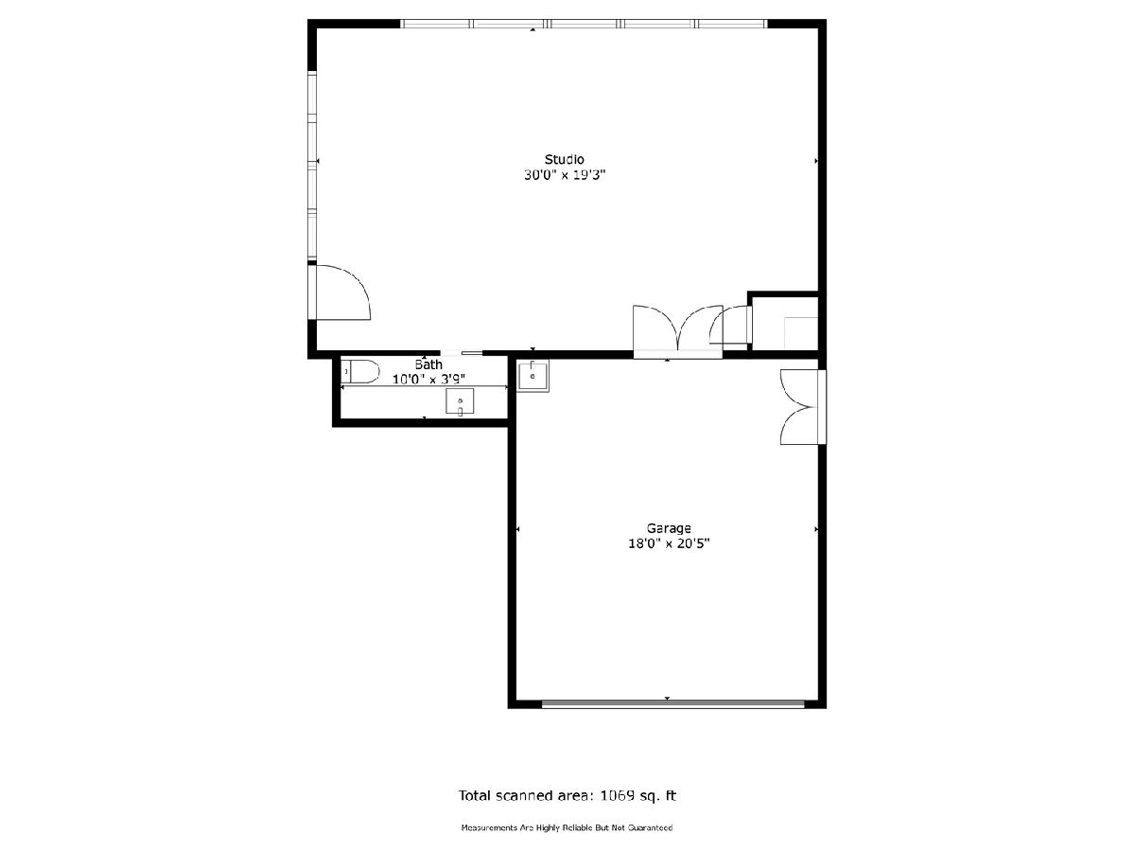
Room Specifics
Total Bedrooms: 4
Bedrooms Above Ground: 4
Bedrooms Below Ground: 0
Dimensions: —
Floor Type: —
Dimensions: —
Floor Type: —
Dimensions: —
Floor Type: —
Full Bathrooms: 4
Bathroom Amenities: —
Bathroom in Basement: 1
Rooms: —
Basement Description: Unfinished
Other Specifics
| 2 | |
| — | |
| — | |
| — | |
| — | |
| 50 X 124 | |
| — | |
| — | |
| — | |
| — | |
| Not in DB | |
| — | |
| — | |
| — | |
| — |
Tax History
| Year | Property Taxes |
|---|---|
| 2024 | $20,217 |
Contact Agent
Nearby Similar Homes
Nearby Sold Comparables
Contact Agent
Listing Provided By
RE/MAX In The Village






