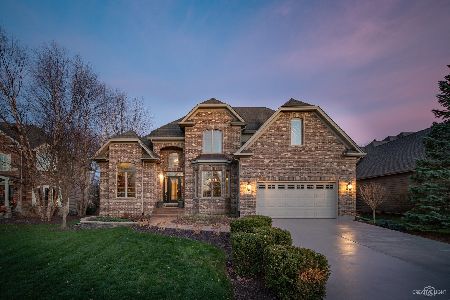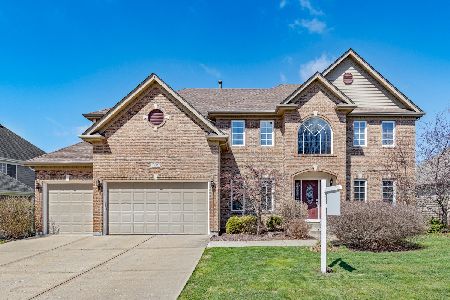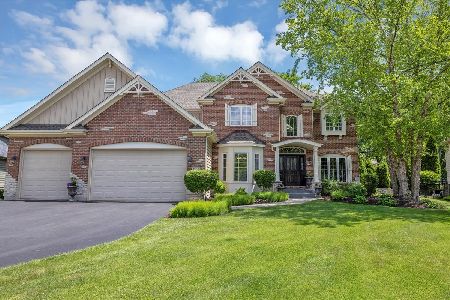701 Evergreen Lane, Sugar Grove, Illinois 60554
$438,750
|
Sold
|
|
| Status: | Closed |
| Sqft: | 3,497 |
| Cost/Sqft: | $129 |
| Beds: | 4 |
| Baths: | 4 |
| Year Built: | 2005 |
| Property Taxes: | $12,573 |
| Days On Market: | 2496 |
| Lot Size: | 0,32 |
Description
Wide open floor plan, perfect for entertaining on a private lot. This 4,000 plus square foot custom built home features: Hardwood floors, amazing woodworking details throughout, white colonist trim/doors, HUGE gourmet kitchen w/granite counter tops, S/S appliances, Cherry Cabinets, 1st floor Den (could be 5th bedroom-in-Law arrangement) connected to full bath, dual staircases, cathedral ceilings, very spacious bedrooms, luxury Master suite & bath w/dual sinks, walk in closets, FULL FINISHED BASEMENT w/recreational room, workout room and so much more. NEW PAINTED EXTERIOR. Enjoy the privacy on your deck. This home is absolutely perfect and is a must see. Compare this home to the rest and you'll see the instant value!!
Property Specifics
| Single Family | |
| — | |
| Traditional | |
| 2005 | |
| Full | |
| — | |
| No | |
| 0.32 |
| Kane | |
| Black Walnut Trails | |
| 425 / Annual | |
| Insurance | |
| Public | |
| Public Sewer | |
| 10302179 | |
| 1410130016 |
Nearby Schools
| NAME: | DISTRICT: | DISTANCE: | |
|---|---|---|---|
|
Middle School
Kaneland Middle School |
302 | Not in DB | |
|
High School
Kaneland High School |
302 | Not in DB | |
Property History
| DATE: | EVENT: | PRICE: | SOURCE: |
|---|---|---|---|
| 25 Mar, 2016 | Sold | $400,000 | MRED MLS |
| 31 Jan, 2016 | Under contract | $400,000 | MRED MLS |
| 29 Jan, 2016 | Listed for sale | $400,000 | MRED MLS |
| 31 May, 2019 | Sold | $438,750 | MRED MLS |
| 10 Apr, 2019 | Under contract | $450,000 | MRED MLS |
| 4 Apr, 2019 | Listed for sale | $450,000 | MRED MLS |
Room Specifics
Total Bedrooms: 4
Bedrooms Above Ground: 4
Bedrooms Below Ground: 0
Dimensions: —
Floor Type: Carpet
Dimensions: —
Floor Type: Carpet
Dimensions: —
Floor Type: Carpet
Full Bathrooms: 4
Bathroom Amenities: Separate Shower,Double Sink
Bathroom in Basement: 1
Rooms: Bonus Room,Breakfast Room,Recreation Room
Basement Description: Finished
Other Specifics
| 3 | |
| — | |
| Asphalt | |
| Deck | |
| — | |
| 13939 | |
| — | |
| Full | |
| Vaulted/Cathedral Ceilings, Skylight(s), Hardwood Floors, In-Law Arrangement, First Floor Laundry, First Floor Full Bath | |
| — | |
| Not in DB | |
| Tennis Court(s), Lake | |
| — | |
| — | |
| Wood Burning |
Tax History
| Year | Property Taxes |
|---|---|
| 2016 | $14,760 |
| 2019 | $12,573 |
Contact Agent
Nearby Similar Homes
Nearby Sold Comparables
Contact Agent
Listing Provided By
Keller Williams Infinity











