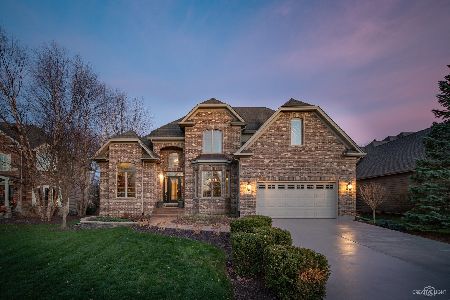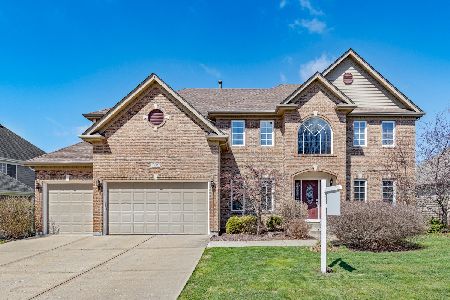701 Evergreen Lane, Sugar Grove, Illinois 60554
$400,000
|
Sold
|
|
| Status: | Closed |
| Sqft: | 4,000 |
| Cost/Sqft: | $100 |
| Beds: | 4 |
| Baths: | 4 |
| Year Built: | 2005 |
| Property Taxes: | $14,760 |
| Days On Market: | 3657 |
| Lot Size: | 0,45 |
Description
Hello GORGEOUS! From the grand entry to the wooded views and stick-built quality, this home will leave you grinning from ear to ear. Luxury features include dual staircase, extensive trim detail w/ 3 pc molding and wainscoting, home office w/ coffer ceiling (possible 5th BR w/ full bath attached), cherry cabinetry, granite counters, stainless appliances, hardwood flooring, spacious rooms, deep pour FINISHED basement, bonus room above garage, and 3 car side-load garage. From the morning sunrise streaming into your beautiful kitchen to your favorite vino with friends at the end of a long day, this dreamy home will absolutely steal your heart. This beauty is priced to sell quickly....visit today!!
Property Specifics
| Single Family | |
| — | |
| Traditional | |
| 2005 | |
| Full | |
| THE CHARLOTTE | |
| No | |
| 0.45 |
| Kane | |
| Black Walnut Trails | |
| 400 / Annual | |
| Insurance | |
| Public | |
| Public Sewer | |
| 09127165 | |
| 1410130015 |
Nearby Schools
| NAME: | DISTRICT: | DISTANCE: | |
|---|---|---|---|
|
Grade School
Mcdole Elementary School |
302 | — | |
|
Middle School
Harter Middle School |
302 | Not in DB | |
|
High School
Kaneland Senior High School |
302 | Not in DB | |
Property History
| DATE: | EVENT: | PRICE: | SOURCE: |
|---|---|---|---|
| 25 Mar, 2016 | Sold | $400,000 | MRED MLS |
| 31 Jan, 2016 | Under contract | $400,000 | MRED MLS |
| 29 Jan, 2016 | Listed for sale | $400,000 | MRED MLS |
| 31 May, 2019 | Sold | $438,750 | MRED MLS |
| 10 Apr, 2019 | Under contract | $450,000 | MRED MLS |
| 4 Apr, 2019 | Listed for sale | $450,000 | MRED MLS |
Room Specifics
Total Bedrooms: 4
Bedrooms Above Ground: 4
Bedrooms Below Ground: 0
Dimensions: —
Floor Type: Carpet
Dimensions: —
Floor Type: Carpet
Dimensions: —
Floor Type: Carpet
Full Bathrooms: 4
Bathroom Amenities: Separate Shower,Double Sink,Garden Tub
Bathroom in Basement: 1
Rooms: Bonus Room,Breakfast Room,Recreation Room
Basement Description: Finished
Other Specifics
| 3 | |
| Concrete Perimeter | |
| Asphalt | |
| Deck | |
| Corner Lot | |
| 19,602 | |
| Unfinished | |
| Full | |
| Vaulted/Cathedral Ceilings, Skylight(s), Hardwood Floors, In-Law Arrangement, First Floor Laundry, First Floor Full Bath | |
| Double Oven, Microwave, Dishwasher, Refrigerator, Disposal | |
| Not in DB | |
| Tennis Courts, Sidewalks, Street Lights | |
| — | |
| — | |
| Wood Burning |
Tax History
| Year | Property Taxes |
|---|---|
| 2016 | $14,760 |
| 2019 | $12,573 |
Contact Agent
Nearby Similar Homes
Nearby Sold Comparables
Contact Agent
Listing Provided By
Southwestern Real Estate, Inc.










