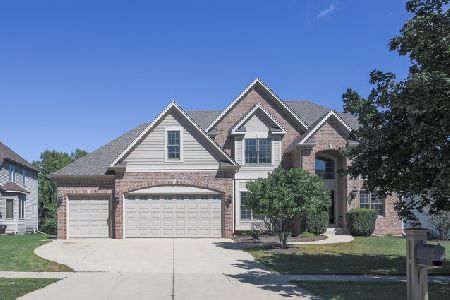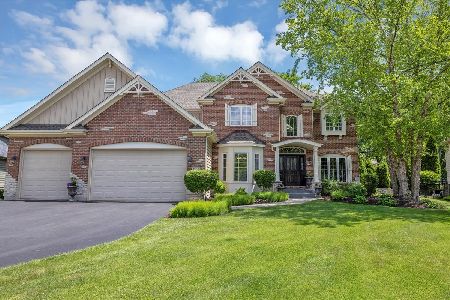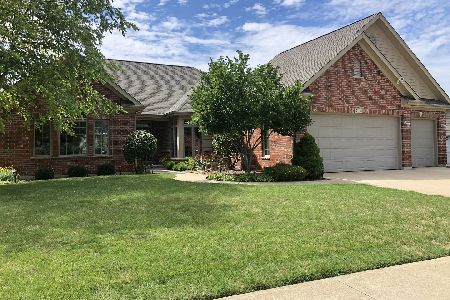713 Evergreen Lane, Sugar Grove, Illinois 60554
$485,000
|
Sold
|
|
| Status: | Closed |
| Sqft: | 4,935 |
| Cost/Sqft: | $101 |
| Beds: | 3 |
| Baths: | 4 |
| Year Built: | 2003 |
| Property Taxes: | $11,915 |
| Days On Market: | 1901 |
| Lot Size: | 0,25 |
Description
Impressive Custom Built Home~ One Owner~ This Home Has Open Feel W/ Vaulted Ceilings & Lots Of Well Placed Windows To Enjoy The Fenced Back Yard Containing an In-Ground Pool W/ Slide & Surrounded By Stamped Concrete, Also Offers ~ First Floor Master Suite, 2 BRs Upstairs W/ Jack-In-Jill Bathroom, Loft (Possible 4th BR), Gorgeous Kitchen With Granite Counters, Porcelain Tile, 2 Large Islands One With Bar Seating & Warming Drawer, Tons Of Cabinet Space Along With a Butler Area, Walk-In Pantry, Sunroom Room Adjoins Eating Area, Large Laundry Room W/ Utility Sink & Storage, Full Finished Basement W/ Full Bath, HE Windows Through Out, HE Furnace, Why Not Have Your Home Be Your Get Away! The Community Has A Nearby Hiking/Biking Trails, Tennis & Basketball Courts, Playground, Shopping, Minutes To I-88. Take A Look At The Door To Your Dreams!
Property Specifics
| Single Family | |
| — | |
| Traditional | |
| 2003 | |
| Full | |
| CUSTOM | |
| No | |
| 0.25 |
| Kane | |
| — | |
| 400 / Annual | |
| Insurance | |
| Public | |
| Public Sewer | |
| 10928737 | |
| 1410130010 |
Nearby Schools
| NAME: | DISTRICT: | DISTANCE: | |
|---|---|---|---|
|
Grade School
Mcdole Elementary School |
302 | — | |
|
Middle School
Harter Middle School |
302 | Not in DB | |
|
High School
Kaneland High School |
302 | Not in DB | |
Property History
| DATE: | EVENT: | PRICE: | SOURCE: |
|---|---|---|---|
| 1 Feb, 2021 | Sold | $485,000 | MRED MLS |
| 25 Nov, 2020 | Under contract | $499,500 | MRED MLS |
| — | Last price change | $505,900 | MRED MLS |
| 19 Nov, 2020 | Listed for sale | $505,900 | MRED MLS |
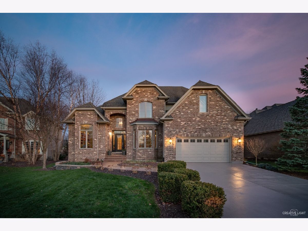
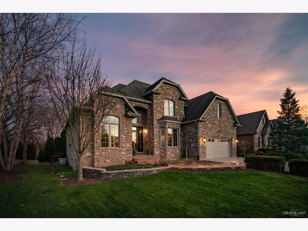
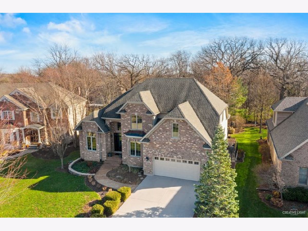
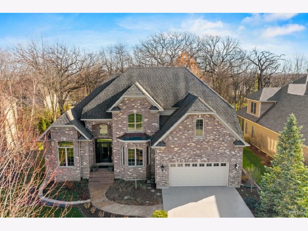
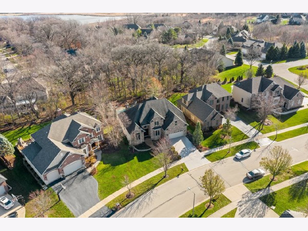
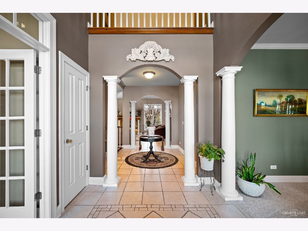
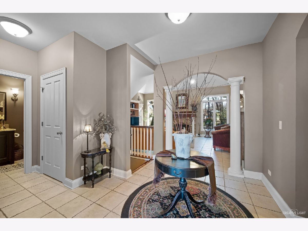
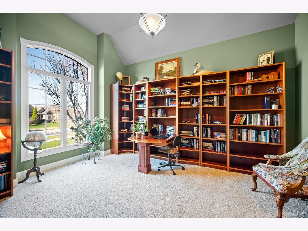
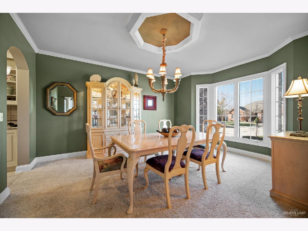
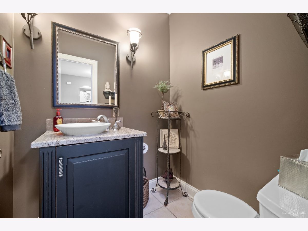
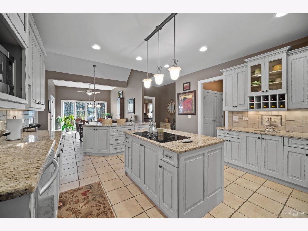
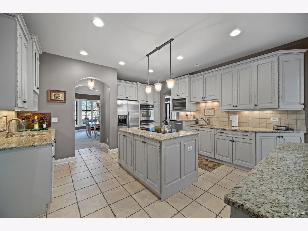
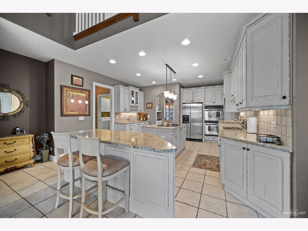
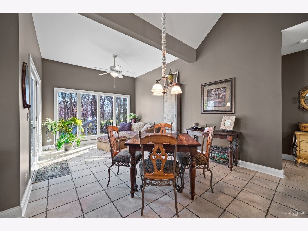
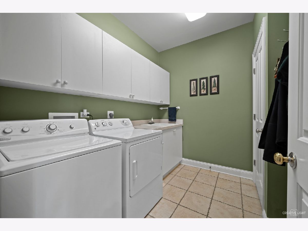
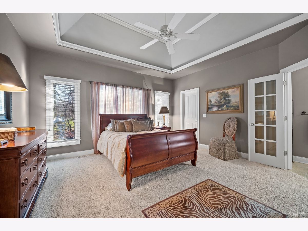
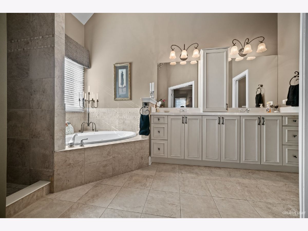
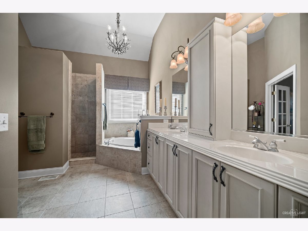
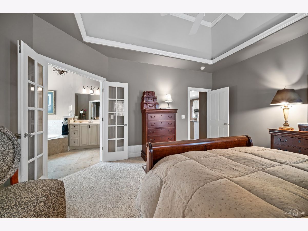
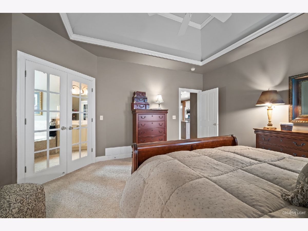
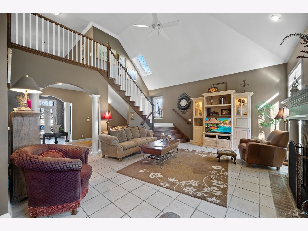
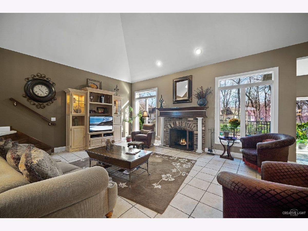
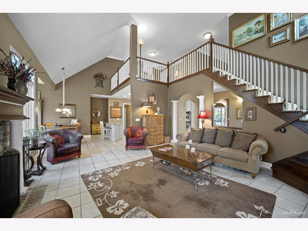
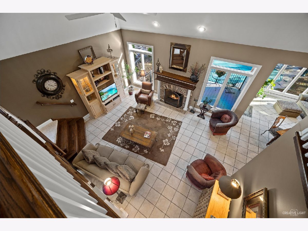
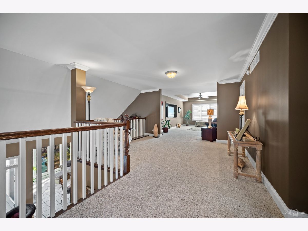
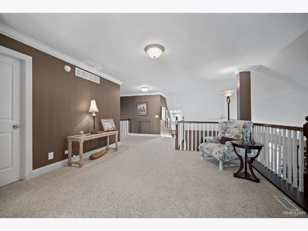
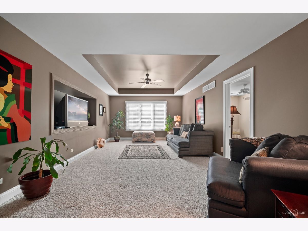
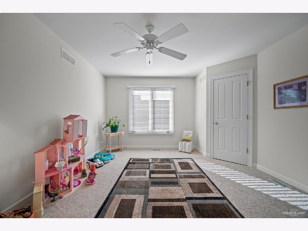
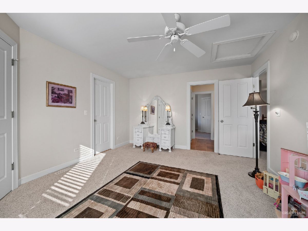
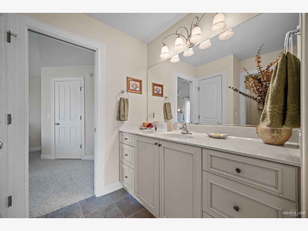
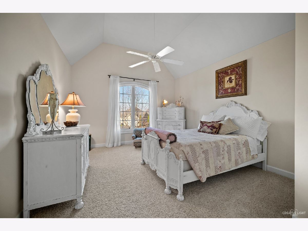
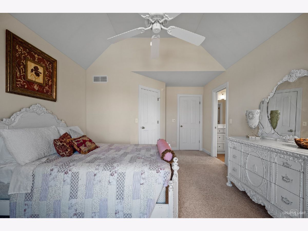
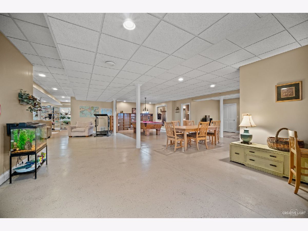
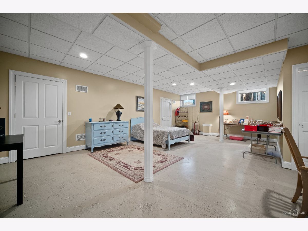
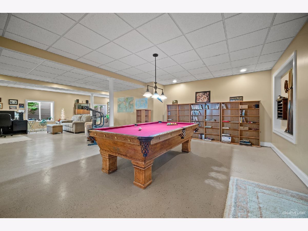
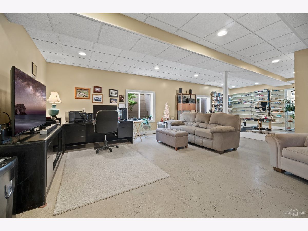
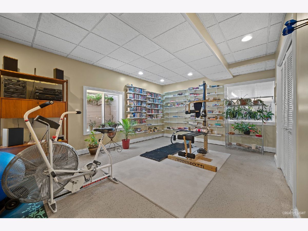
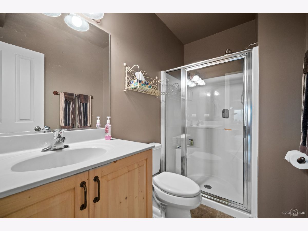
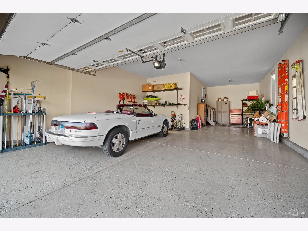
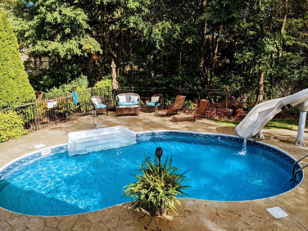
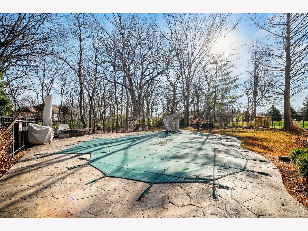
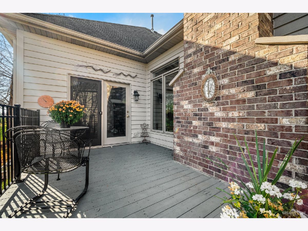
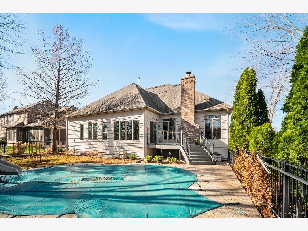
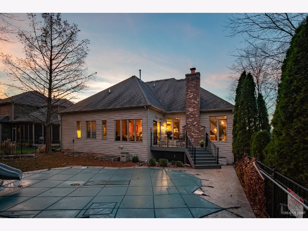
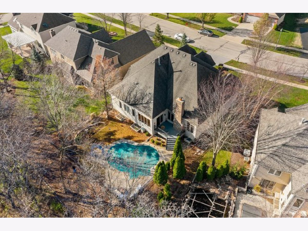
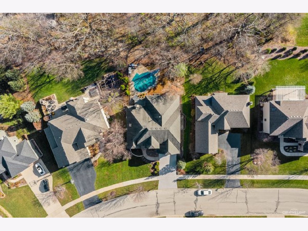
Room Specifics
Total Bedrooms: 3
Bedrooms Above Ground: 3
Bedrooms Below Ground: 0
Dimensions: —
Floor Type: Carpet
Dimensions: —
Floor Type: Carpet
Full Bathrooms: 4
Bathroom Amenities: Whirlpool,Separate Shower,Double Sink
Bathroom in Basement: 1
Rooms: Eating Area,Office,Loft,Heated Sun Room,Foyer
Basement Description: Finished
Other Specifics
| 3 | |
| Concrete Perimeter | |
| Concrete | |
| Deck, Patio, Porch, Stamped Concrete Patio, In Ground Pool | |
| Fenced Yard,Landscaped,Mature Trees,Sidewalks,Streetlights | |
| 10890 | |
| — | |
| Full | |
| Vaulted/Cathedral Ceilings, First Floor Bedroom, First Floor Laundry, Walk-In Closet(s), Some Carpeting, Granite Counters, Separate Dining Room | |
| Double Oven, Microwave, Dishwasher, Refrigerator, Washer, Dryer, Disposal, Stainless Steel Appliance(s), Cooktop, Water Softener, Electric Cooktop | |
| Not in DB | |
| Park, Tennis Court(s), Sidewalks, Street Lights | |
| — | |
| — | |
| Wood Burning, Gas Starter |
Tax History
| Year | Property Taxes |
|---|---|
| 2021 | $11,915 |
Contact Agent
Nearby Similar Homes
Nearby Sold Comparables
Contact Agent
Listing Provided By
Kettley & Co. Inc. - Sugar Grove





