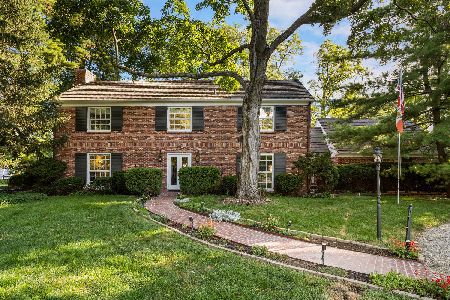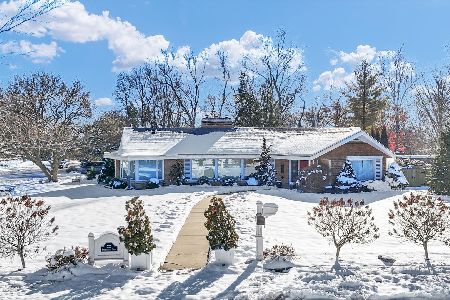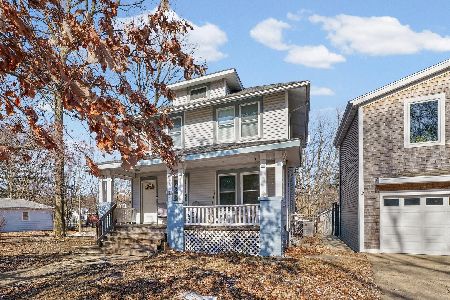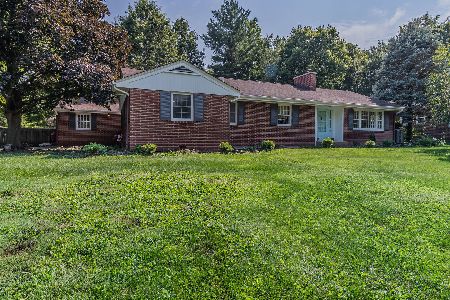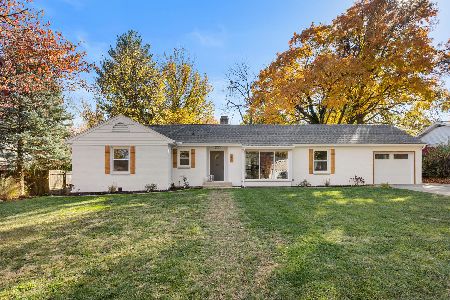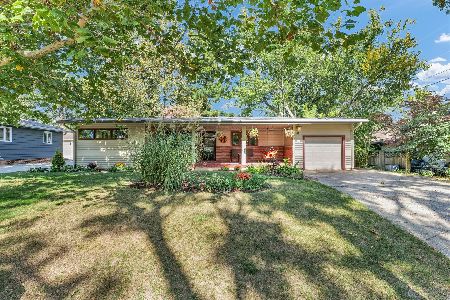701 Hamilton Drive, Champaign, Illinois 61820
$212,500
|
Sold
|
|
| Status: | Closed |
| Sqft: | 1,807 |
| Cost/Sqft: | $119 |
| Beds: | 3 |
| Baths: | 2 |
| Year Built: | 1953 |
| Property Taxes: | $5,573 |
| Days On Market: | 2545 |
| Lot Size: | 0,38 |
Description
Extremely well built, traditional one level home sits on an over sized corner lot. Handsome all brick 1800 sqft ranch with another 900 sqft finished in basement, & 300 unfin. Outstanding, sought after location in 1953 with the quality & detail of yesteryear: Original hardwood floors, built in china hutch, large windows with windowpanes,2 brick fireplaces, plaster crown molding & pocket doors. Lg living room flooded w/natural light with windows on both sides. Huge, separate formal dining room. Enclosed heated back porch open to the private, fenced back yard with mature landscape. Roof just a few years old, exterior trim just prof.painted. Other recent improvements include a new water heater,rebuilt chimney, electrical panel & sump pump.Outstanding location, just 2 blocks from Hessel Park,playground, walking trails, pavilion & tennis/volley courts. Close to the Champaign Country Club & U of I campus. Don't miss the opportunity to make this lovely home your own. But hurry...will not last!
Property Specifics
| Single Family | |
| — | |
| Ranch | |
| 1953 | |
| Partial | |
| — | |
| No | |
| 0.38 |
| Champaign | |
| — | |
| 0 / Not Applicable | |
| None | |
| Public | |
| Public Sewer | |
| 10308281 | |
| 432013352036 |
Nearby Schools
| NAME: | DISTRICT: | DISTANCE: | |
|---|---|---|---|
|
Grade School
Unit 4 Of Choice |
4 | — | |
|
Middle School
Champaign/middle Call Unit 4 351 |
4 | Not in DB | |
|
High School
Central High School |
4 | Not in DB | |
Property History
| DATE: | EVENT: | PRICE: | SOURCE: |
|---|---|---|---|
| 8 May, 2019 | Sold | $212,500 | MRED MLS |
| 14 Mar, 2019 | Under contract | $214,900 | MRED MLS |
| 14 Mar, 2019 | Listed for sale | $214,900 | MRED MLS |
| 23 Aug, 2021 | Sold | $360,000 | MRED MLS |
| 29 Jul, 2021 | Under contract | $334,900 | MRED MLS |
| 29 Jul, 2021 | Listed for sale | $334,900 | MRED MLS |
Room Specifics
Total Bedrooms: 4
Bedrooms Above Ground: 3
Bedrooms Below Ground: 1
Dimensions: —
Floor Type: —
Dimensions: —
Floor Type: —
Dimensions: —
Floor Type: —
Full Bathrooms: 2
Bathroom Amenities: —
Bathroom in Basement: 1
Rooms: Enclosed Porch Heated,Workshop,Theatre Room,Utility Room-Lower Level
Basement Description: Finished,Partially Finished,Unfinished
Other Specifics
| 2.5 | |
| — | |
| — | |
| Patio, Porch, Porch Screened | |
| Corner Lot | |
| 120.2 X 132.1 X 120 X 134. | |
| Pull Down Stair | |
| None | |
| Hardwood Floors, Wood Laminate Floors, First Floor Bedroom, First Floor Full Bath, Built-in Features | |
| — | |
| Not in DB | |
| Sidewalks | |
| — | |
| — | |
| — |
Tax History
| Year | Property Taxes |
|---|---|
| 2019 | $5,573 |
| 2021 | $5,915 |
Contact Agent
Nearby Similar Homes
Nearby Sold Comparables
Contact Agent
Listing Provided By
RE/MAX REALTY ASSOCIATES-CHA

