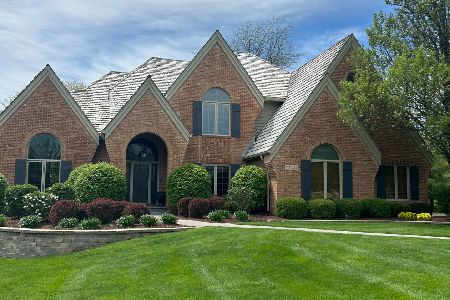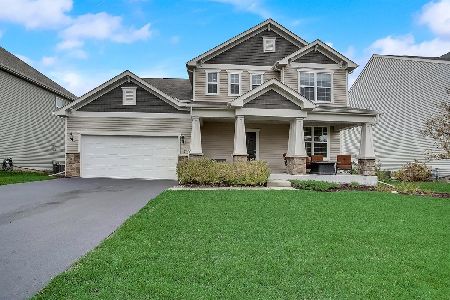701 Hamilton Drive, South Elgin, Illinois 60177
$502,923
|
Sold
|
|
| Status: | Closed |
| Sqft: | 3,127 |
| Cost/Sqft: | $160 |
| Beds: | 4 |
| Baths: | 3 |
| Year Built: | 2015 |
| Property Taxes: | $0 |
| Days On Market: | 3834 |
| Lot Size: | 0,00 |
Description
NEW COMMTY PRESENTS THE RIVERTON IN THE CROSSINGS SERIES; ST. CHARLES SCHOOL DIST! FULL 9' BSMNT W/ROUGH-IN PLUMBING. SUN ROOM! TRAY CEILING IN DINING RM & MASTER BEDROM. FRENCH DOORS @ DEN. 42" MPLE CABS W/CORIAN TOPS, SS APPLS. PENDANT LIGHTS OVER ISLAND. MSTER BATH VERTICAL SPA SHOWER, DOUBLE BOWL VANITY. WOOD & WROUGHT IRON RAIL STAIRWAY. RECESSED CAN LIGHTS IN HALLWAYS, KITCHEN, LOFT, MSTR BDRM, SUNROOM, GATHERING ROOM. FLOORING UPGRADES. LOT 54. PHOTOS OF SIMILAR MODEL WITH SOME UPGRADES SHOWN NOT IN BASE PRICE.
Property Specifics
| Single Family | |
| — | |
| Traditional | |
| 2015 | |
| Full | |
| RIVERTON | |
| No | |
| — |
| Kane | |
| Trails Of Silver Glen | |
| 513 / Annual | |
| Other | |
| Public | |
| Public Sewer | |
| 09003155 | |
| 0909153001 |
Nearby Schools
| NAME: | DISTRICT: | DISTANCE: | |
|---|---|---|---|
|
Grade School
Wild Rose Elementary School |
303 | — | |
|
Middle School
Haines Middle School |
303 | Not in DB | |
|
High School
St Charles North High School |
303 | Not in DB | |
Property History
| DATE: | EVENT: | PRICE: | SOURCE: |
|---|---|---|---|
| 21 Dec, 2015 | Sold | $502,923 | MRED MLS |
| 5 Aug, 2015 | Under contract | $501,482 | MRED MLS |
| 5 Aug, 2015 | Listed for sale | $501,482 | MRED MLS |
Room Specifics
Total Bedrooms: 4
Bedrooms Above Ground: 4
Bedrooms Below Ground: 0
Dimensions: —
Floor Type: Carpet
Dimensions: —
Floor Type: Carpet
Dimensions: —
Floor Type: Carpet
Full Bathrooms: 3
Bathroom Amenities: Separate Shower,Double Sink,Soaking Tub
Bathroom in Basement: 0
Rooms: Den,Eating Area,Great Room,Loft,Office
Basement Description: Unfinished
Other Specifics
| 3 | |
| Concrete Perimeter | |
| Asphalt | |
| — | |
| — | |
| 67X120 | |
| — | |
| Full | |
| Hardwood Floors, Second Floor Laundry | |
| Range, Microwave, Dishwasher, Disposal | |
| Not in DB | |
| Sidewalks, Street Lights, Street Paved | |
| — | |
| — | |
| — |
Tax History
| Year | Property Taxes |
|---|
Contact Agent
Nearby Similar Homes
Nearby Sold Comparables
Contact Agent
Listing Provided By
Dean Realty Company








