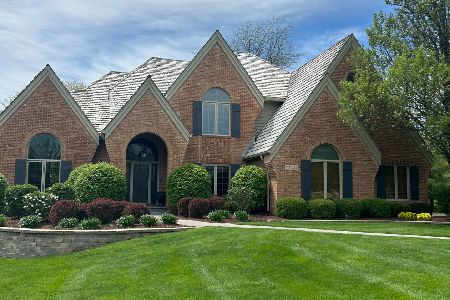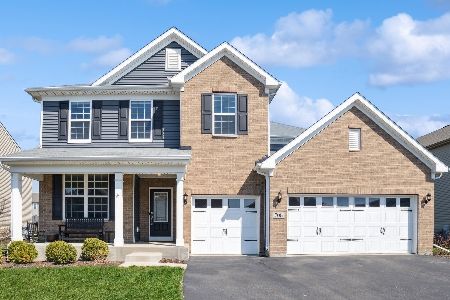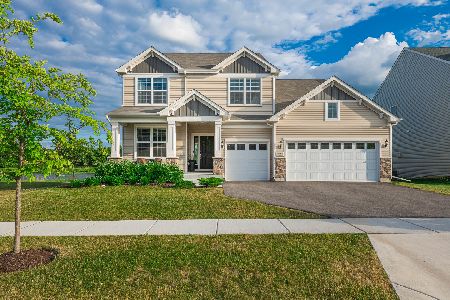704 Hamilton Drive, South Elgin, Illinois 60177
$433,901
|
Sold
|
|
| Status: | Closed |
| Sqft: | 3,295 |
| Cost/Sqft: | $124 |
| Beds: | 4 |
| Baths: | 3 |
| Year Built: | 2015 |
| Property Taxes: | $0 |
| Days On Market: | 3680 |
| Lot Size: | 0,00 |
Description
ST. CHARLES SCHOOL DIST! FULL UNFIN BSMNT WITH BATH ROUGH-IN. KIT. W/ OVERSIZE ISLAND, WALK-IN PANTRY, 36/42"MAPLE CABS; SS APPLS, 5" ENG HDWD IN FOYER, KIT, CAFE, PWDR RM; DOUBLE BOWL VANITY IN MASTER BATH AND 2ND BATH; 9' CEILINGS 1ST FLR; FIREPLACE; RAIL AND WROUGHT IRON SPINDLE STAIRWAY. RECESSED CAN LIGHTS IN KITCHEN. FULLY SODDED W/FRNT YARD LANDSCAPED; PHOTOS OF MODEL W/UPGRADES NOT INCLUDED IN BASE PRICE. LOT 39. BACKS UP TO 5-ACRES PARK AND PLAYGROUND. SPRING DELIVERY!
Property Specifics
| Single Family | |
| — | |
| Traditional | |
| 2015 | |
| Full | |
| WESTCHESTER | |
| No | |
| — |
| Kane | |
| Trails Of Silver Glen | |
| 475 / Annual | |
| Other | |
| Public | |
| Public Sewer | |
| 09111029 | |
| 0909100016 |
Nearby Schools
| NAME: | DISTRICT: | DISTANCE: | |
|---|---|---|---|
|
Grade School
Wild Rose Elementary School |
303 | — | |
|
Middle School
Haines Middle School |
303 | Not in DB | |
|
High School
St Charles North High School |
303 | Not in DB | |
Property History
| DATE: | EVENT: | PRICE: | SOURCE: |
|---|---|---|---|
| 17 May, 2016 | Sold | $433,901 | MRED MLS |
| 3 Feb, 2016 | Under contract | $409,880 | MRED MLS |
| 6 Jan, 2016 | Listed for sale | $409,880 | MRED MLS |
Room Specifics
Total Bedrooms: 4
Bedrooms Above Ground: 4
Bedrooms Below Ground: 0
Dimensions: —
Floor Type: Carpet
Dimensions: —
Floor Type: Carpet
Dimensions: —
Floor Type: Carpet
Full Bathrooms: 3
Bathroom Amenities: Separate Shower,Double Sink,Soaking Tub
Bathroom in Basement: 0
Rooms: Den,Eating Area,Great Room,Loft,Office
Basement Description: Unfinished
Other Specifics
| 3 | |
| Concrete Perimeter | |
| Asphalt | |
| — | |
| — | |
| 67X120 | |
| — | |
| Full | |
| Hardwood Floors, Second Floor Laundry | |
| Range, Microwave, Dishwasher, Disposal, Stainless Steel Appliance(s) | |
| Not in DB | |
| Sidewalks, Street Lights, Street Paved | |
| — | |
| — | |
| — |
Tax History
| Year | Property Taxes |
|---|
Contact Agent
Nearby Similar Homes
Nearby Sold Comparables
Contact Agent
Listing Provided By
Dean Realty Company







