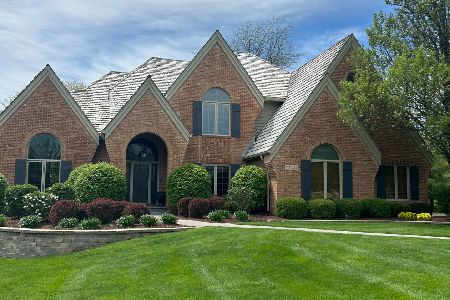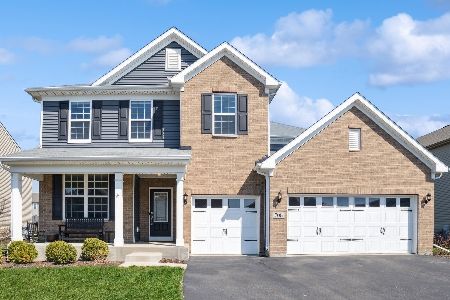709 Hamilton Drive, South Elgin, Illinois 60177
$407,000
|
Sold
|
|
| Status: | Closed |
| Sqft: | 2,460 |
| Cost/Sqft: | $169 |
| Beds: | 4 |
| Baths: | 3 |
| Year Built: | 2016 |
| Property Taxes: | $10,157 |
| Days On Market: | 1921 |
| Lot Size: | 0,00 |
Description
Newer & Upgraded Construction Without The High Price Tag ~ Gorgeous Curb Appeal Featuring Craftsman Exterior w/HUGE Covered Porch ~ Gleaming Hand-Carved Hardwoods ~ Abundance Of Natural Light ~ Private Office ~ Study Nook ~ Modern & Trendy White Kitchen w/42" Soft-Close Cabinets, Soft-Close Drawers w/ Pull-Outs, Subway Tile Backsplash, Granites, SS Appliances, WI Pantry ~ Open-Concept Into The Family Room Featuring Canned Lighting & Low-Maintenance Gas Fireplace ~ Master Ste Offers Enormous Bathroom w/Dual Sinks, Garden Tub, & Standing Shower ~ Large Secondary Bedrooms w/WIC's ~ Deep-Pour English Basement & Backyard Ready For Your Personal Touch ~ D303 Schools ~ Blocks From Randall Rd. Corridor, Blackhawk Forest Preserve & MORE ~ This IS Your DREAM Home!
Property Specifics
| Single Family | |
| — | |
| — | |
| 2016 | |
| Full | |
| — | |
| No | |
| — |
| Kane | |
| Trails Of Silver Glen | |
| 480 / Annual | |
| Other | |
| Community Well | |
| Public Sewer | |
| 10910673 | |
| 0909153003 |
Nearby Schools
| NAME: | DISTRICT: | DISTANCE: | |
|---|---|---|---|
|
Grade School
Wild Rose Elementary School |
303 | — | |
|
Middle School
Haines Middle School |
303 | Not in DB | |
|
High School
St Charles North High School |
303 | Not in DB | |
Property History
| DATE: | EVENT: | PRICE: | SOURCE: |
|---|---|---|---|
| 15 Jan, 2021 | Sold | $407,000 | MRED MLS |
| 25 Nov, 2020 | Under contract | $415,000 | MRED MLS |
| 29 Oct, 2020 | Listed for sale | $415,000 | MRED MLS |
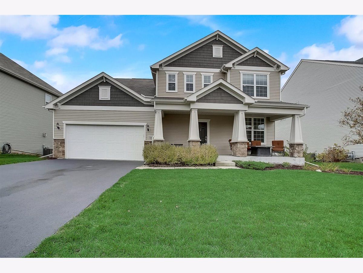
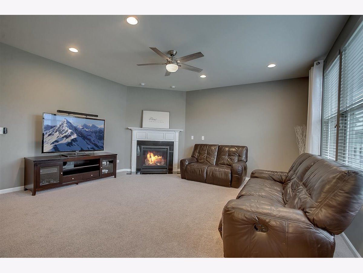
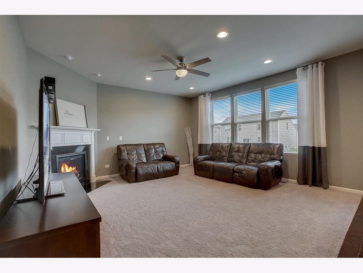
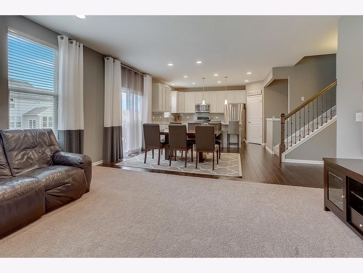
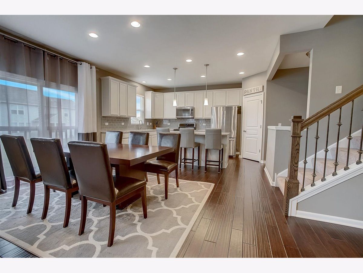
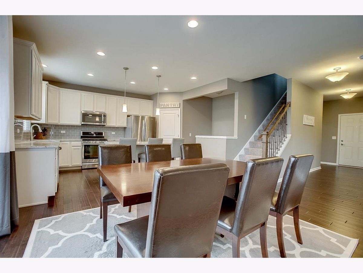
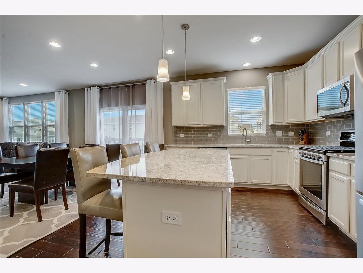
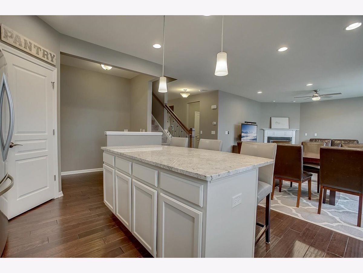
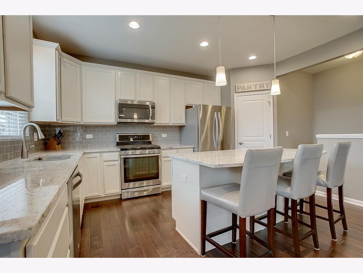
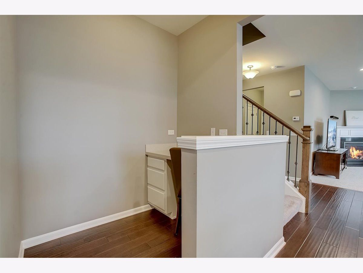
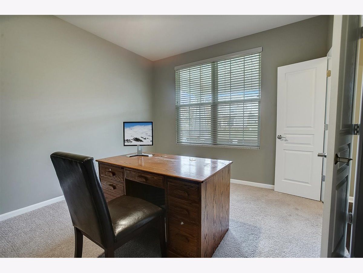
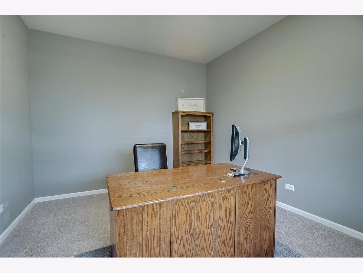
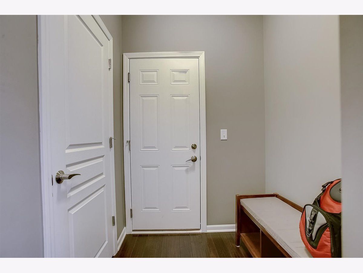
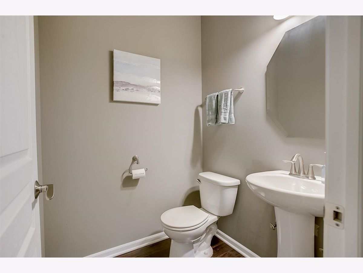
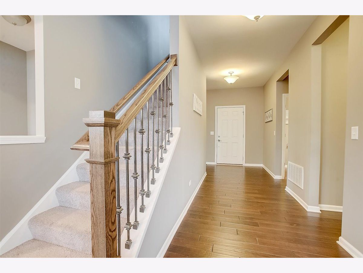
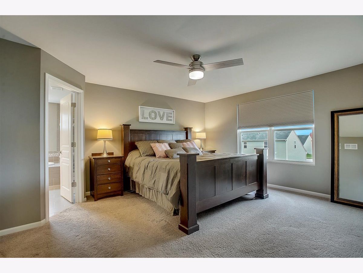
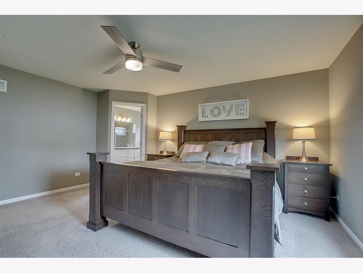
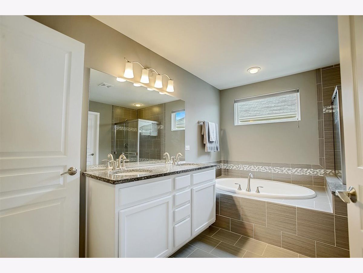
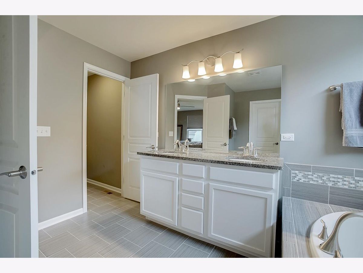
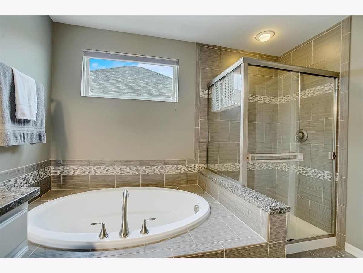
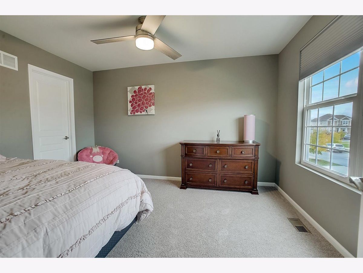
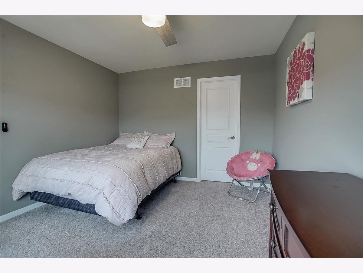
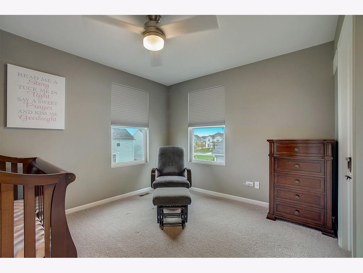
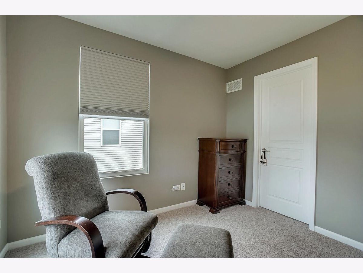
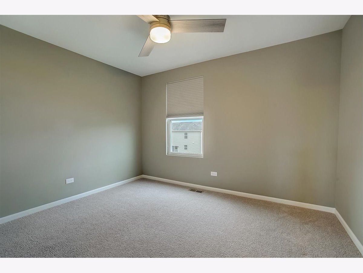
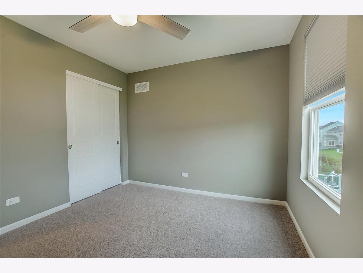
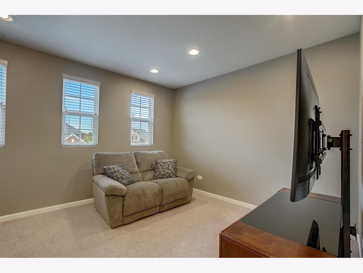
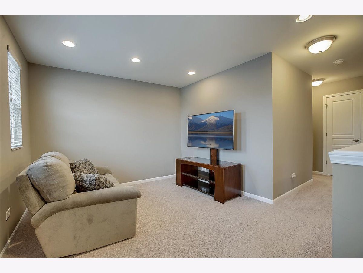
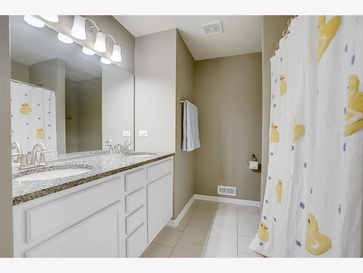
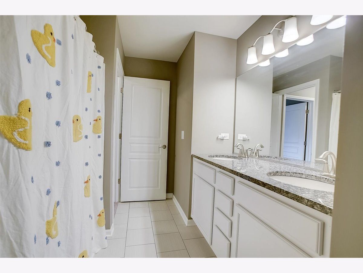
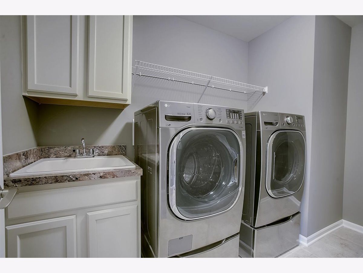
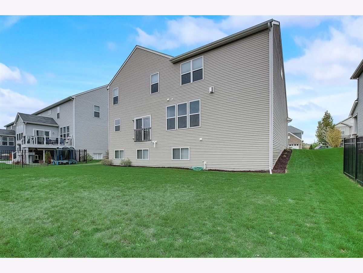
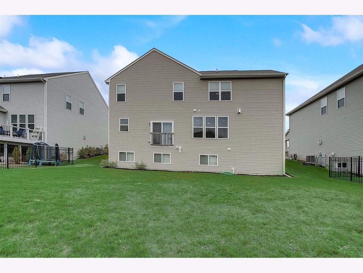
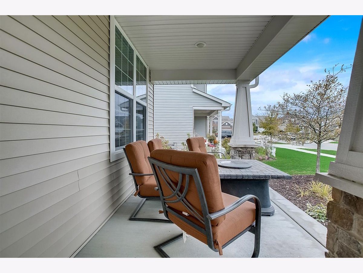
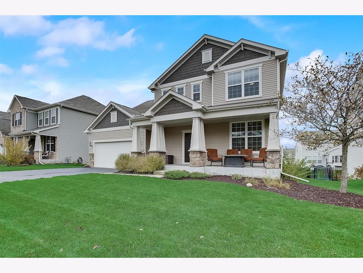
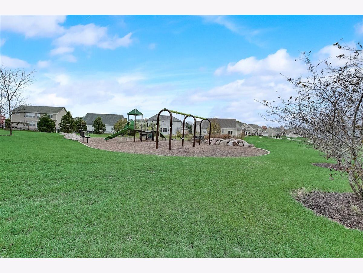
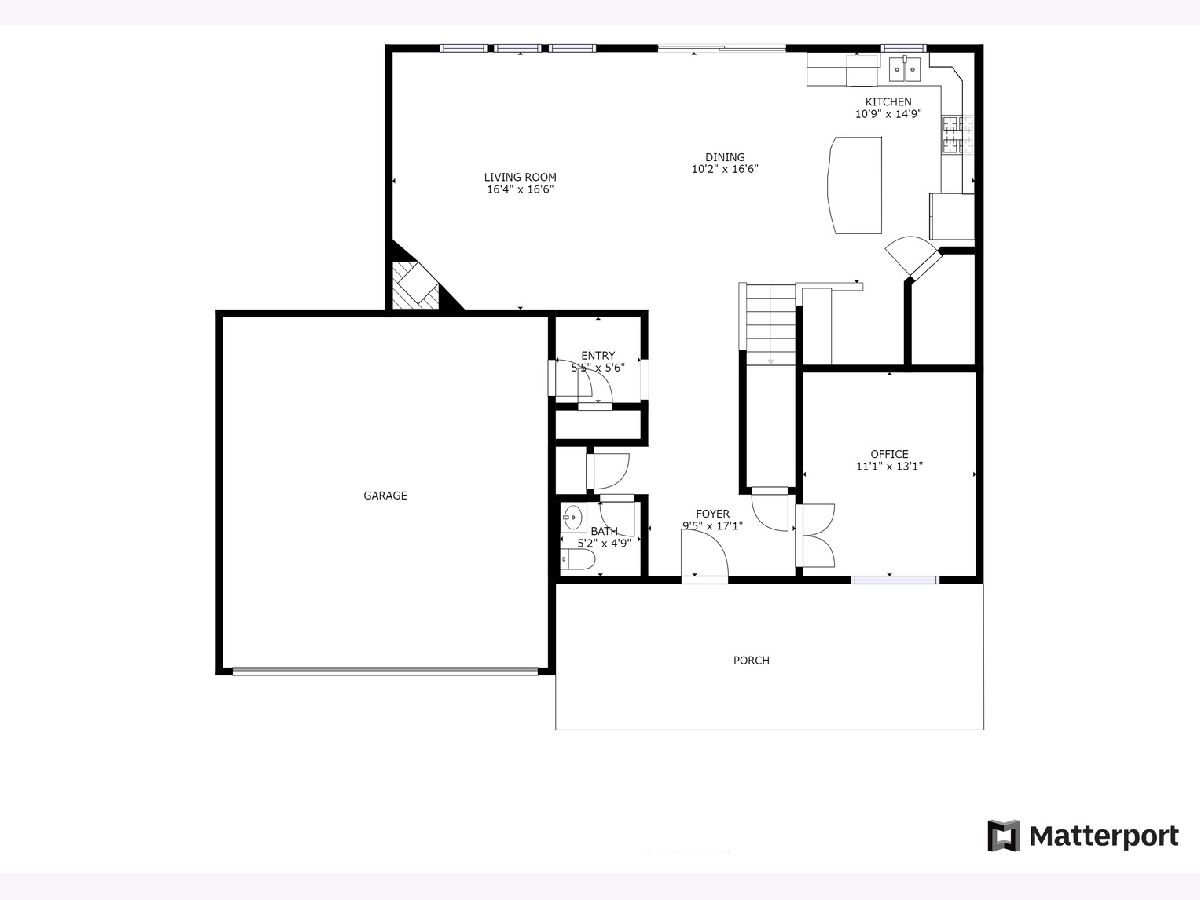
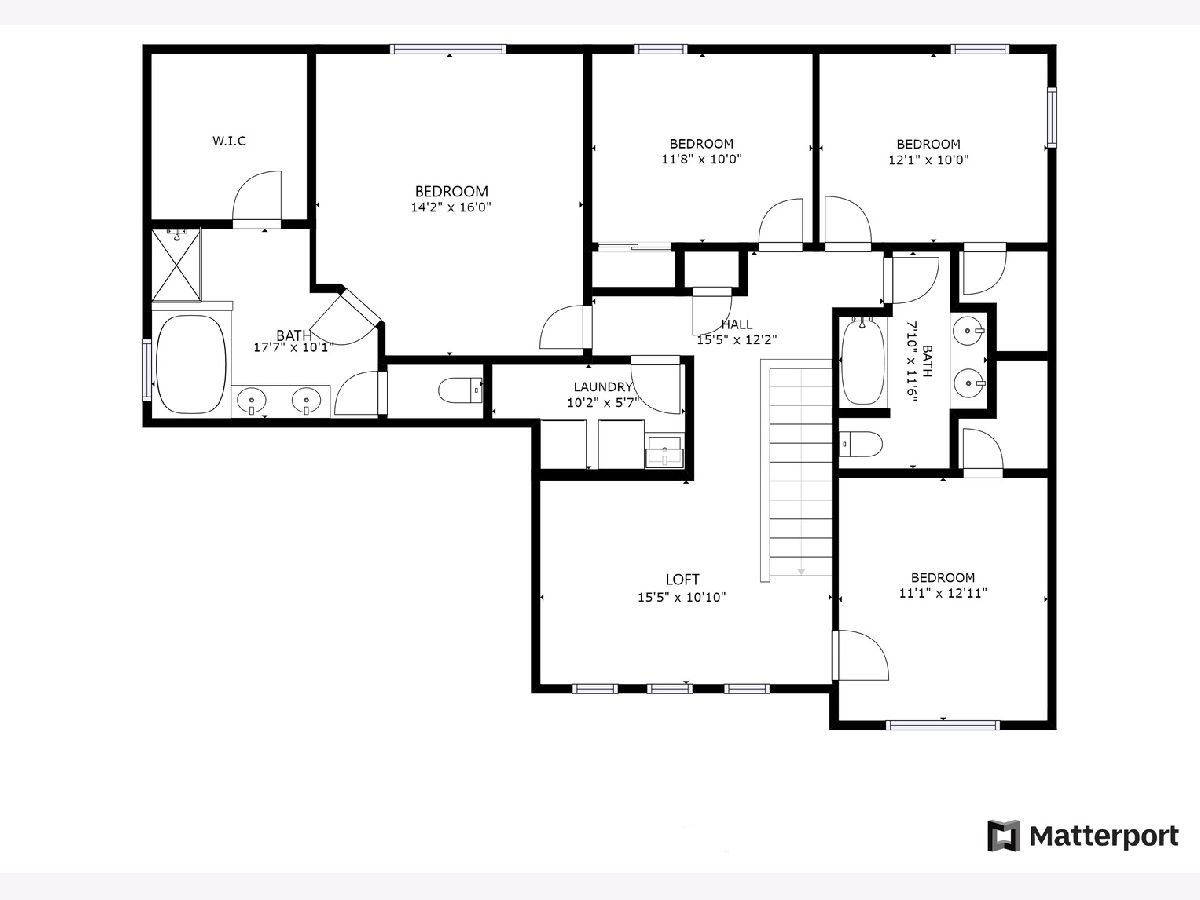
Room Specifics
Total Bedrooms: 4
Bedrooms Above Ground: 4
Bedrooms Below Ground: 0
Dimensions: —
Floor Type: Carpet
Dimensions: —
Floor Type: Carpet
Dimensions: —
Floor Type: Carpet
Full Bathrooms: 3
Bathroom Amenities: Separate Shower,Double Sink,Garden Tub
Bathroom in Basement: 0
Rooms: Loft,Office
Basement Description: Unfinished,Exterior Access
Other Specifics
| 3 | |
| — | |
| Asphalt | |
| Porch, Storms/Screens | |
| — | |
| 8199 | |
| Full,Unfinished | |
| Full | |
| Hardwood Floors, Second Floor Laundry, Walk-In Closet(s) | |
| Range, Microwave, Dishwasher, Refrigerator, Washer, Dryer, Disposal, Stainless Steel Appliance(s) | |
| Not in DB | |
| Park, Curbs, Sidewalks, Street Paved | |
| — | |
| — | |
| Gas Log, Gas Starter |
Tax History
| Year | Property Taxes |
|---|---|
| 2021 | $10,157 |
Contact Agent
Nearby Similar Homes
Nearby Sold Comparables
Contact Agent
Listing Provided By
Redfin Corporation


