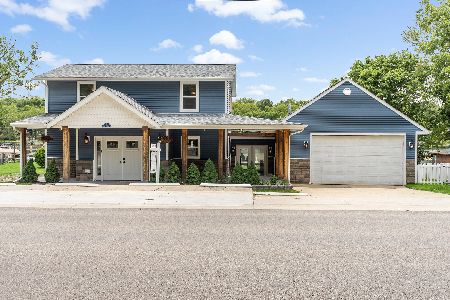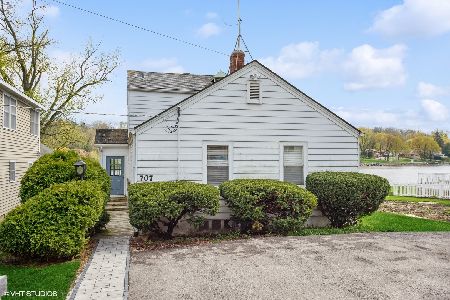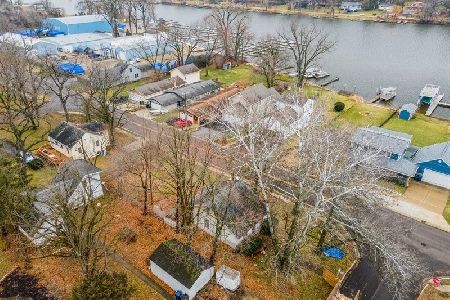701 Harrison Street, Algonquin, Illinois 60102
$580,000
|
Sold
|
|
| Status: | Closed |
| Sqft: | 2,249 |
| Cost/Sqft: | $273 |
| Beds: | 3 |
| Baths: | 3 |
| Year Built: | 1947 |
| Property Taxes: | $11,662 |
| Days On Market: | 324 |
| Lot Size: | 0,31 |
Description
Welcome to your dream riverfront escape! Nestled on a picturesque third-acre lot between two marinas and just moments from downtown Algonquin, this delightful single-family home offers unparalleled scenic river views and exceptional entertaining space. Imagine enjoying your morning coffee or evening cocktails on the multi-layer deck or brick paver patio, all framed by a beautifully designed pergola. With a cozy fire pit, your outdoor gatherings will be a hit, whether you're roasting marshmallows or sharing stories under the stars. This versatile residence features three spacious bedrooms and three full bathrooms, ensuring comfort and privacy for everyone. The oversized 23 x 27 heated two-car garage provides ample storage for vehicles, possibly your boat, or clear it all out for indoor entertaining space. The property features its very own dock and a handy storage shed, perfect for all your river gear and outdoor tools. Located on a premium, NO WAKE section of the Fox River, you'll experience serene, undisturbed waters right at your doorstep. This versatile home is perfect for those seeking a peaceful retreat or a vibrant space for entertaining. Don't miss your chance to own this stunning riverfront property and make it your new home. Schedule a visit today and start envisioning your riverside lifestyle! 2024 - New HVAC, 2025 - New Electric Fireplace, New Hot Water Heater for the garage -3rd bathroom, epoxy garage floor, updated lighting, insulation in the garage attic, fresh paint throughout - Move in Ready just in time for summer!!
Property Specifics
| Single Family | |
| — | |
| — | |
| 1947 | |
| — | |
| — | |
| Yes | |
| 0.31 |
| — | |
| — | |
| 0 / Not Applicable | |
| — | |
| — | |
| — | |
| 12265707 | |
| 1927453020 |
Nearby Schools
| NAME: | DISTRICT: | DISTANCE: | |
|---|---|---|---|
|
Grade School
Eastview Elementary School |
300 | — | |
|
Middle School
Algonquin Middle School |
300 | Not in DB | |
|
High School
Dundee-crown High School |
300 | Not in DB | |
Property History
| DATE: | EVENT: | PRICE: | SOURCE: |
|---|---|---|---|
| 6 Jun, 2016 | Sold | $330,000 | MRED MLS |
| 22 Mar, 2016 | Under contract | $338,700 | MRED MLS |
| 15 Mar, 2016 | Listed for sale | $338,700 | MRED MLS |
| 25 May, 2018 | Sold | $380,000 | MRED MLS |
| 2 Apr, 2018 | Under contract | $399,900 | MRED MLS |
| — | Last price change | $429,900 | MRED MLS |
| 15 Feb, 2018 | Listed for sale | $429,900 | MRED MLS |
| 15 Aug, 2022 | Sold | $540,000 | MRED MLS |
| 14 Jun, 2022 | Under contract | $535,000 | MRED MLS |
| 2 Jun, 2022 | Listed for sale | $489,000 | MRED MLS |
| 1 Apr, 2025 | Sold | $580,000 | MRED MLS |
| 17 Mar, 2025 | Under contract | $615,000 | MRED MLS |
| 3 Mar, 2025 | Listed for sale | $615,000 | MRED MLS |
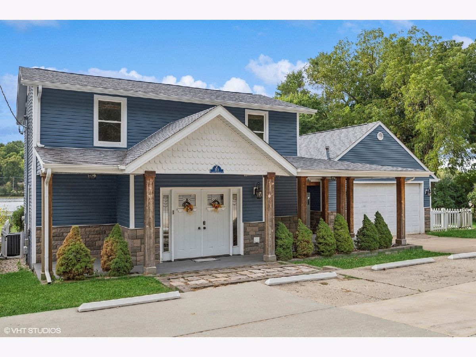
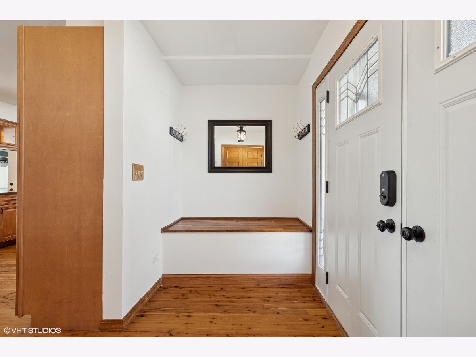
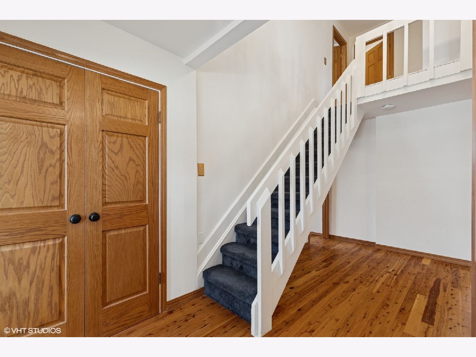
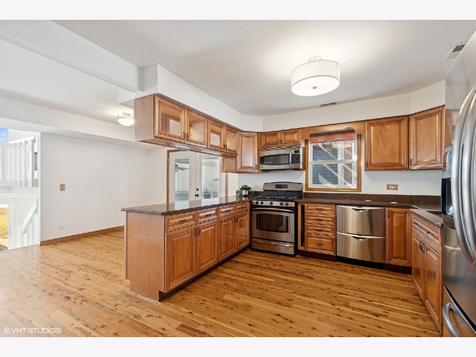
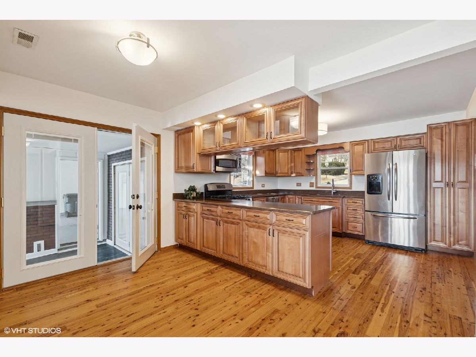
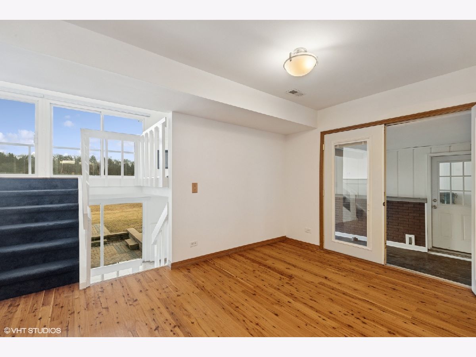

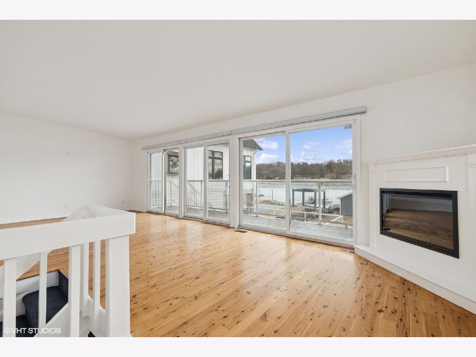
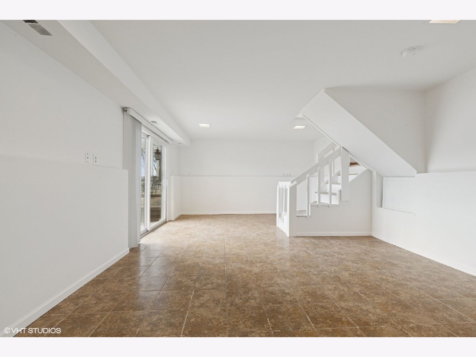
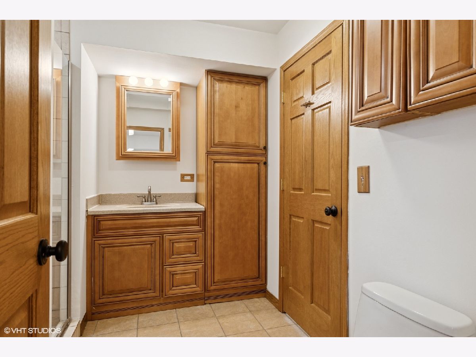
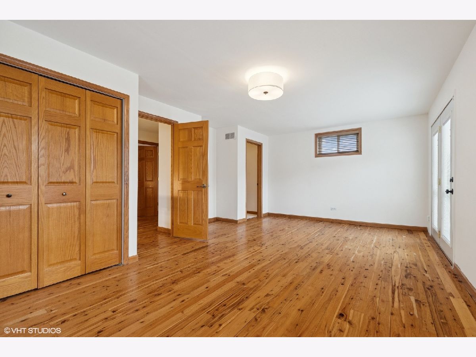
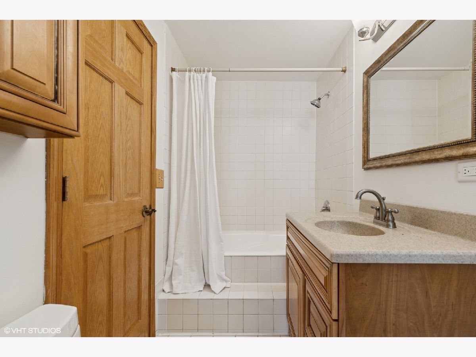
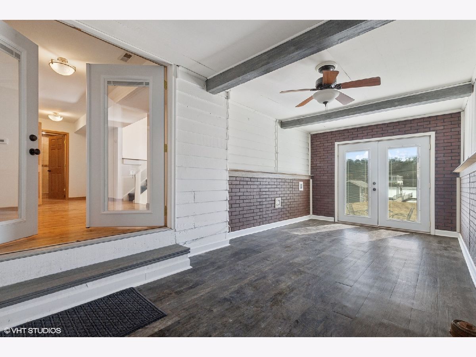
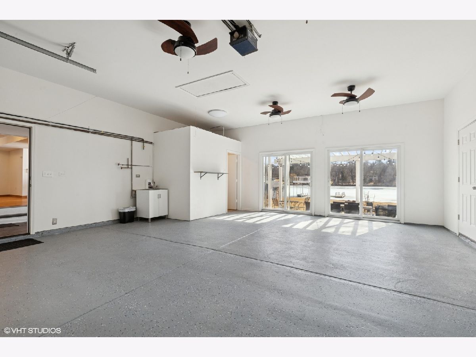
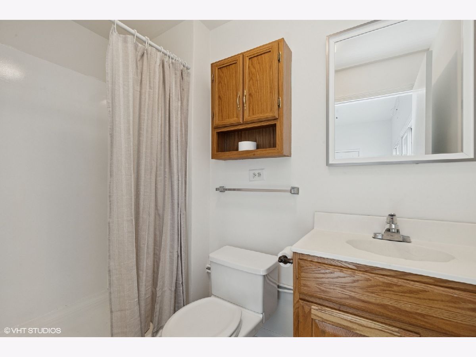
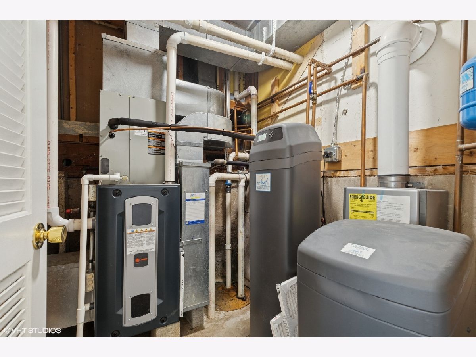
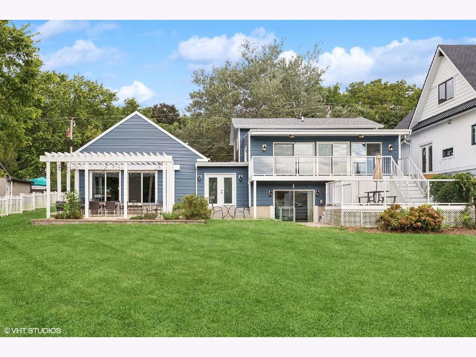
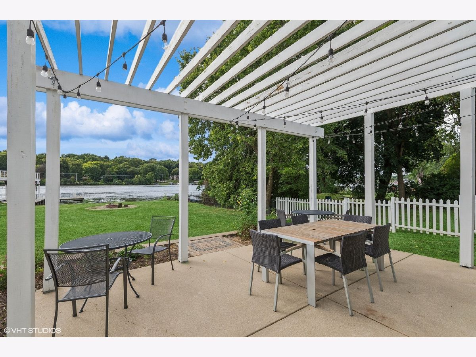
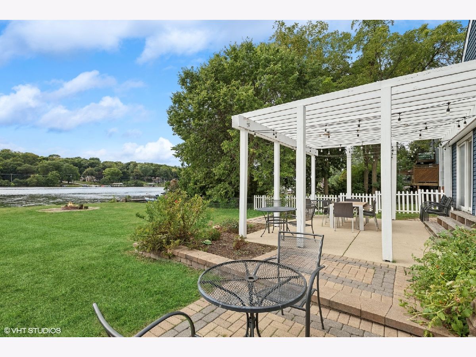
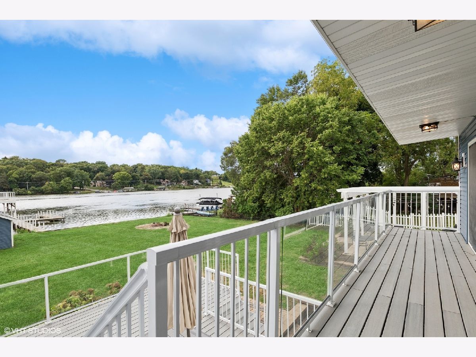
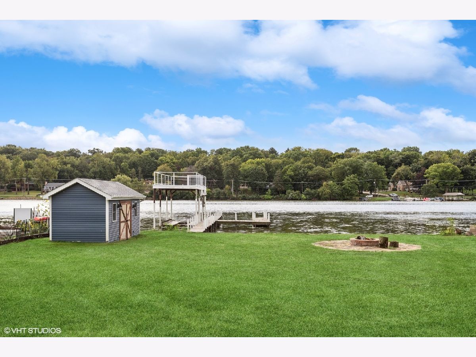
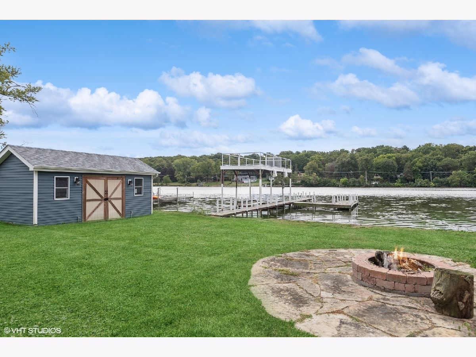
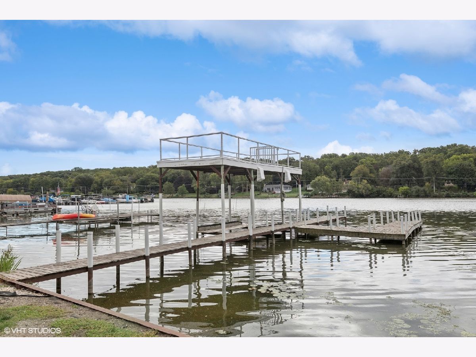
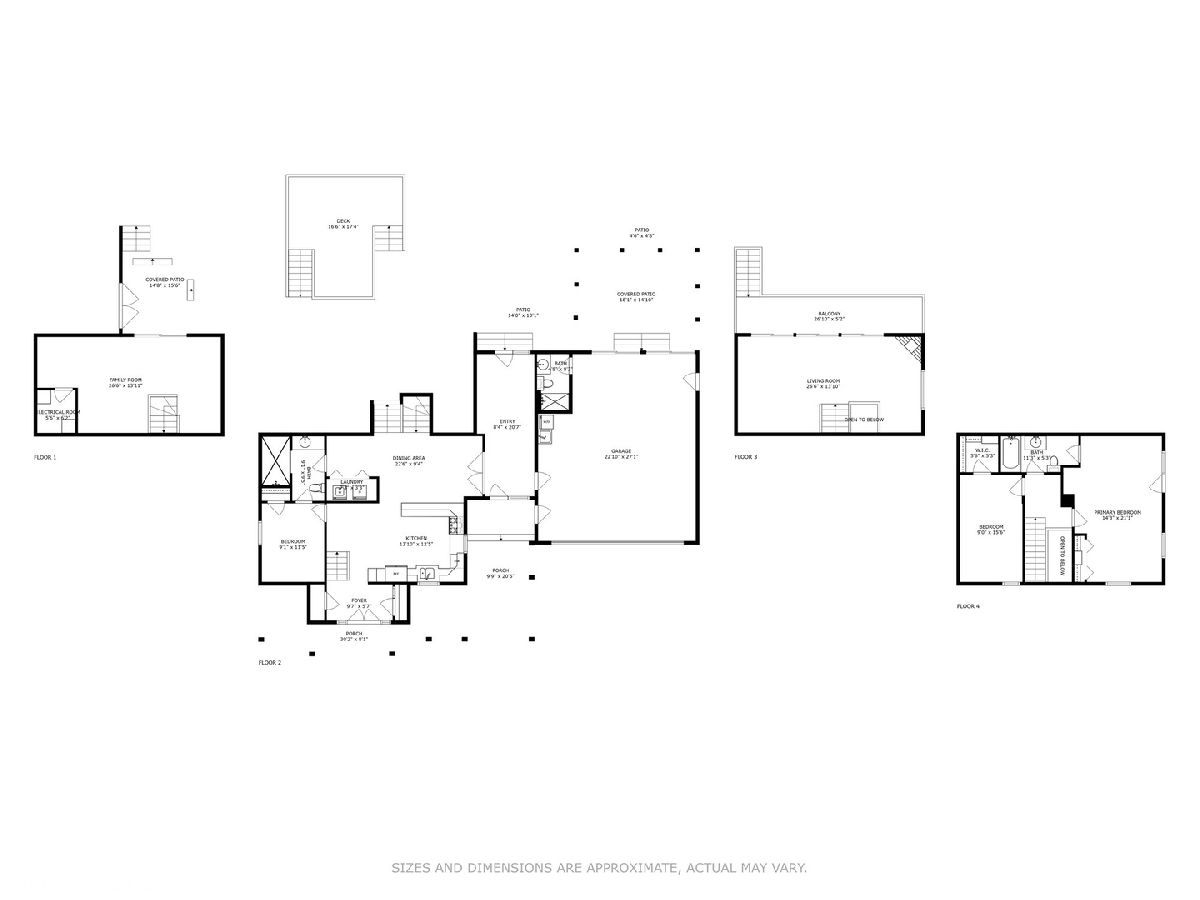
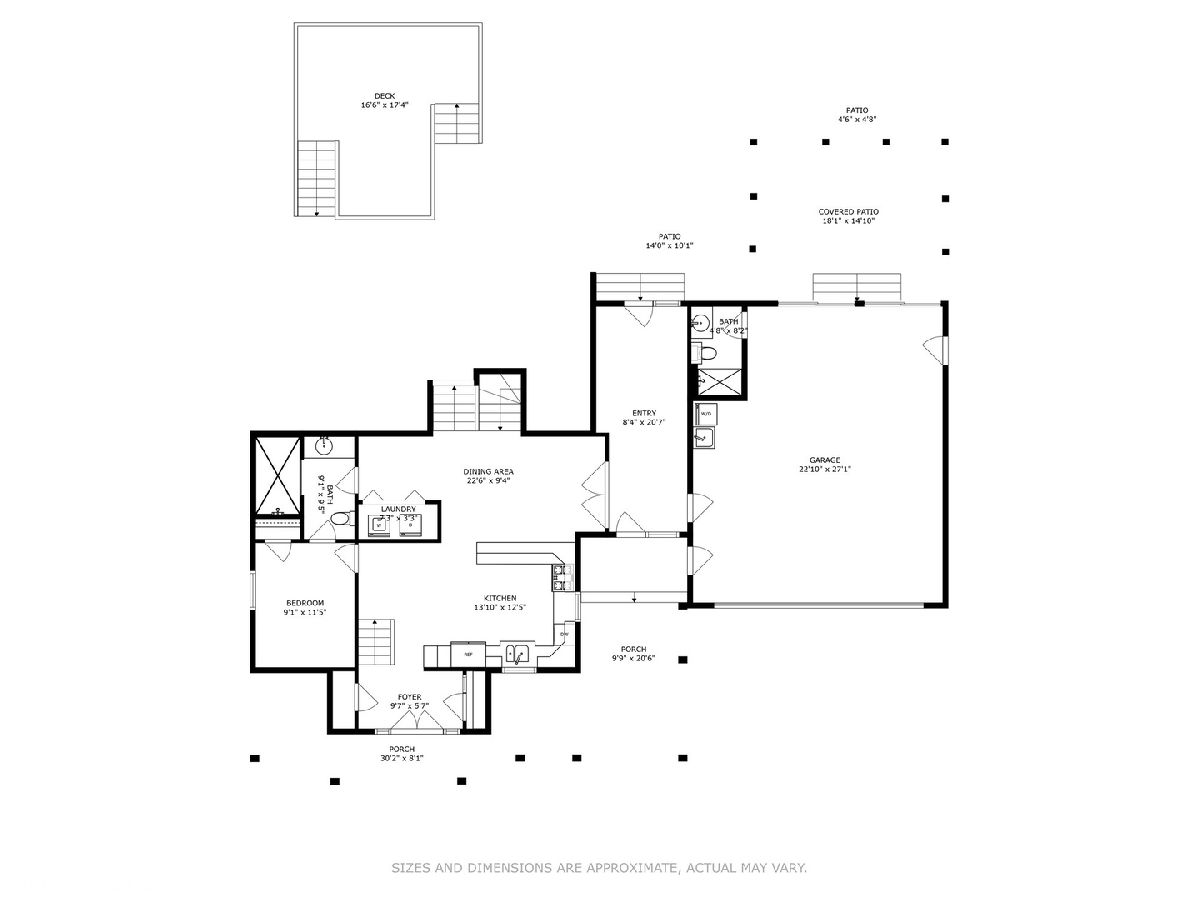
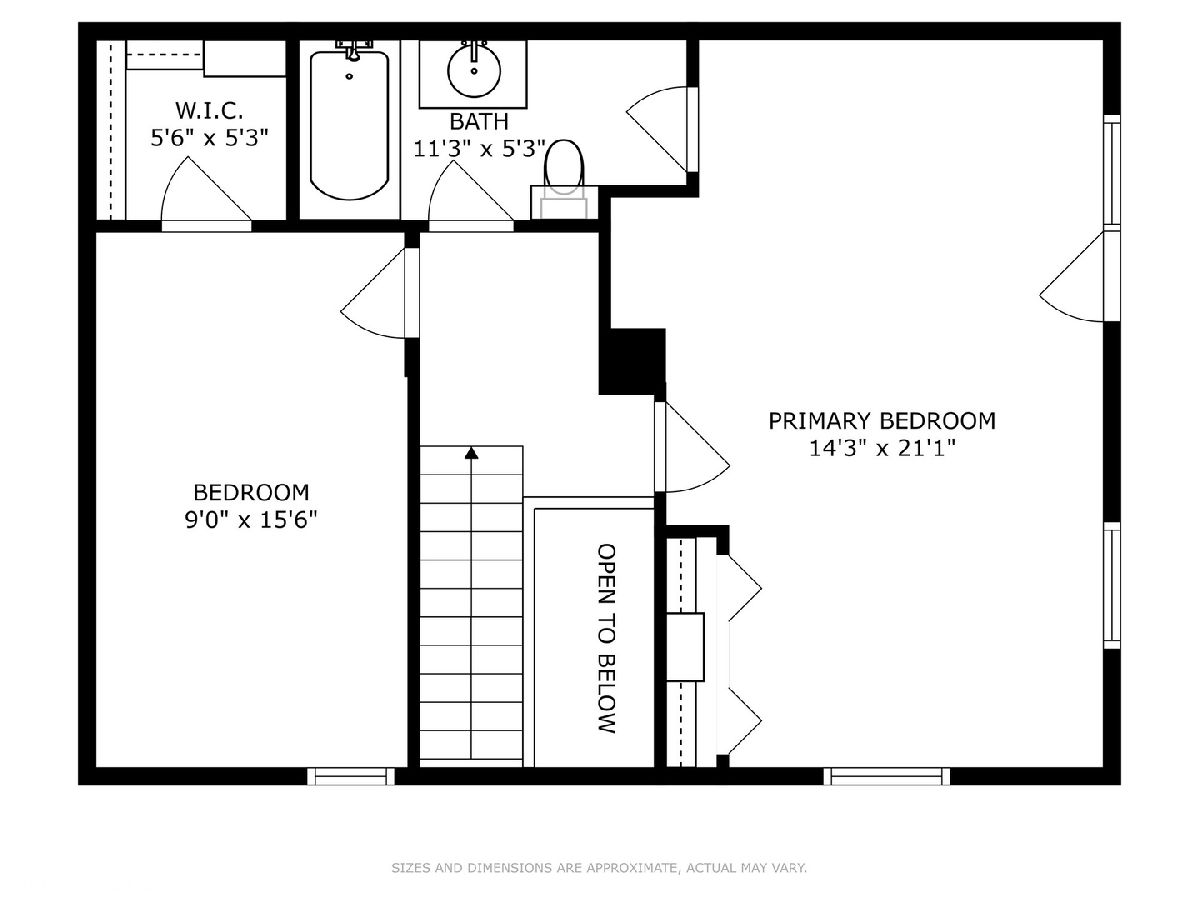
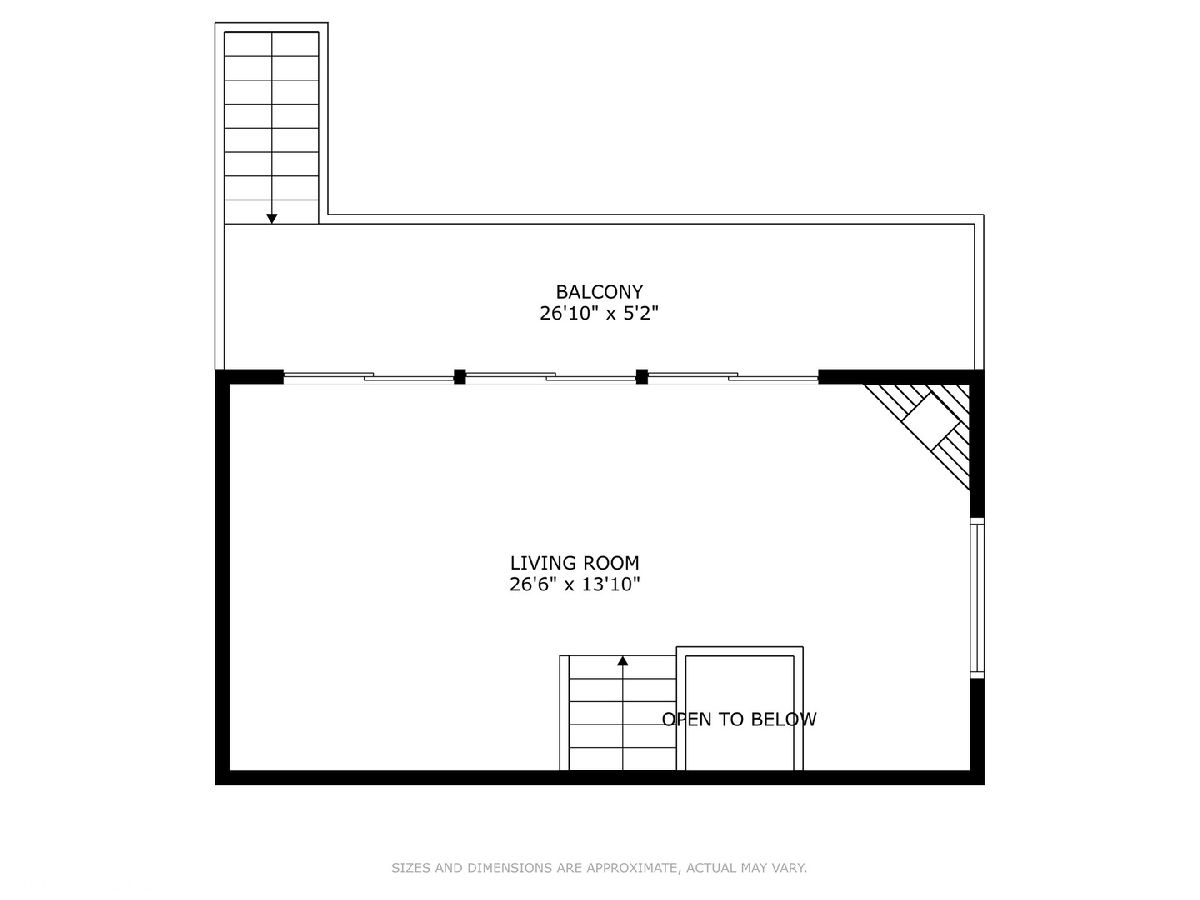
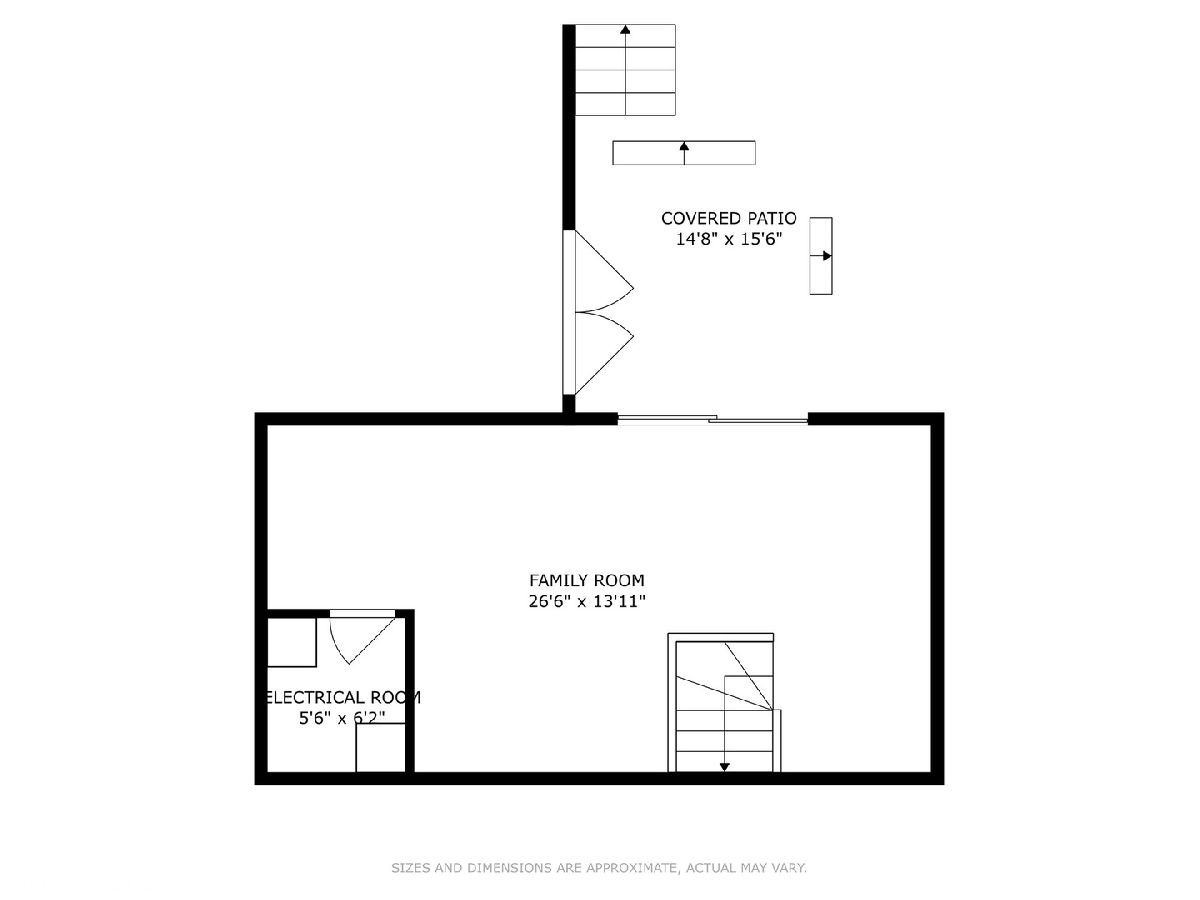
Room Specifics
Total Bedrooms: 3
Bedrooms Above Ground: 3
Bedrooms Below Ground: 0
Dimensions: —
Floor Type: —
Dimensions: —
Floor Type: —
Full Bathrooms: 3
Bathroom Amenities: Separate Shower,Soaking Tub
Bathroom in Basement: 0
Rooms: —
Basement Description: —
Other Specifics
| 2 | |
| — | |
| — | |
| — | |
| — | |
| 13671 | |
| Unfinished | |
| — | |
| — | |
| — | |
| Not in DB | |
| — | |
| — | |
| — | |
| — |
Tax History
| Year | Property Taxes |
|---|---|
| 2016 | $9,817 |
| 2018 | $8,134 |
| 2022 | $9,800 |
| 2025 | $11,662 |
Contact Agent
Nearby Similar Homes
Nearby Sold Comparables
Contact Agent
Listing Provided By
Compass





