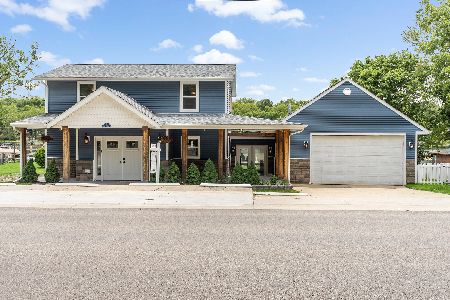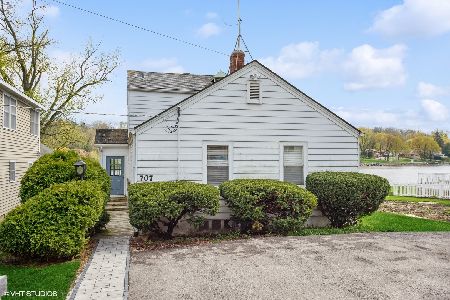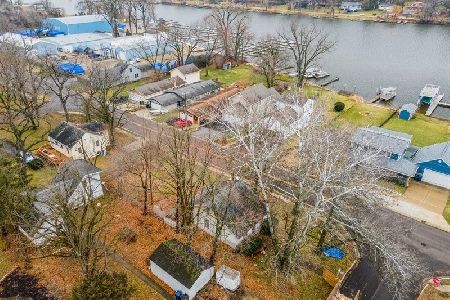701 Harrison Street, Algonquin, Illinois 60102
$330,000
|
Sold
|
|
| Status: | Closed |
| Sqft: | 1,829 |
| Cost/Sqft: | $185 |
| Beds: | 3 |
| Baths: | 2 |
| Year Built: | 1947 |
| Property Taxes: | $9,817 |
| Days On Market: | 3599 |
| Lot Size: | 0,00 |
Description
River front - boating & recreation. Property in no wake zone. NO flood insurance needed outside the 100 year mark. Double lot. Updated home has hardwood cypress flooring on 1st & 2nd floors. Stairs have new carpet. Newer kitchen has custom glazed maple cabinets, quarts counters, stainless appliances. Spacious versatile floor plan, 1st floor laundry, bedroom & full bath. In town. Dist. 300. Living here is Like being on vacation year round. Great opportunity! Owner is a licensed realtor. Listing agent is related to owner. HOME WARRANTY INCLUDED.
Property Specifics
| Single Family | |
| — | |
| Traditional | |
| 1947 | |
| Partial | |
| — | |
| Yes | |
| — |
| Mc Henry | |
| — | |
| 0 / Not Applicable | |
| None | |
| Public,Community Well | |
| Public Sewer, Sewer-Storm | |
| 09165637 | |
| 1927453020 |
Property History
| DATE: | EVENT: | PRICE: | SOURCE: |
|---|---|---|---|
| 6 Jun, 2016 | Sold | $330,000 | MRED MLS |
| 22 Mar, 2016 | Under contract | $338,700 | MRED MLS |
| 15 Mar, 2016 | Listed for sale | $338,700 | MRED MLS |
| 25 May, 2018 | Sold | $380,000 | MRED MLS |
| 2 Apr, 2018 | Under contract | $399,900 | MRED MLS |
| — | Last price change | $429,900 | MRED MLS |
| 15 Feb, 2018 | Listed for sale | $429,900 | MRED MLS |
| 15 Aug, 2022 | Sold | $540,000 | MRED MLS |
| 14 Jun, 2022 | Under contract | $535,000 | MRED MLS |
| 2 Jun, 2022 | Listed for sale | $489,000 | MRED MLS |
| 1 Apr, 2025 | Sold | $580,000 | MRED MLS |
| 17 Mar, 2025 | Under contract | $615,000 | MRED MLS |
| 3 Mar, 2025 | Listed for sale | $615,000 | MRED MLS |
Room Specifics
Total Bedrooms: 3
Bedrooms Above Ground: 3
Bedrooms Below Ground: 0
Dimensions: —
Floor Type: Hardwood
Dimensions: —
Floor Type: Hardwood
Full Bathrooms: 2
Bathroom Amenities: Separate Shower,Soaking Tub
Bathroom in Basement: 0
Rooms: Breakfast Room
Basement Description: Finished,Crawl,Exterior Access
Other Specifics
| 2 | |
| Concrete Perimeter | |
| Concrete | |
| Deck, Patio, Storms/Screens | |
| Beach,Water Rights,Water View | |
| 90X200 | |
| — | |
| — | |
| Hardwood Floors, First Floor Bedroom, First Floor Laundry, First Floor Full Bath | |
| Stainless Steel Appliance(s) | |
| Not in DB | |
| Water Rights, Street Lights, Street Paved | |
| — | |
| — | |
| — |
Tax History
| Year | Property Taxes |
|---|---|
| 2016 | $9,817 |
| 2018 | $8,134 |
| 2022 | $9,800 |
| 2025 | $11,662 |
Contact Agent
Nearby Similar Homes
Nearby Sold Comparables
Contact Agent
Listing Provided By
Baird & Warner Real Estate










