707 Harrison Street, Algonquin, Illinois 60102
$409,000
|
Sold
|
|
| Status: | Closed |
| Sqft: | 1,637 |
| Cost/Sqft: | $263 |
| Beds: | 4 |
| Baths: | 2 |
| Year Built: | 1927 |
| Property Taxes: | $6,863 |
| Days On Market: | 1000 |
| Lot Size: | 0,17 |
Description
Charming riverfront property located in a no wake zone just down from the park, recreation area and downtown Algonquin. Fall in love with the open floor plan perfect for entertaining with gleaming hardwood flooring and gorgeous water views. High-end elegant kitchen with commercial stainless steel Subzero, Dacor and Miele appliances. The main floor has a cozy gas fireplace, custom built-ins & beverage fridge in the living room, open dining room and 2 bedroom's with a full bath. Upstairs has two more bedrooms and a full bath. Make this your new riverfront home!
Property Specifics
| Single Family | |
| — | |
| — | |
| 1927 | |
| — | |
| — | |
| Yes | |
| 0.17 |
| Mc Henry | |
| — | |
| — / Not Applicable | |
| — | |
| — | |
| — | |
| 11768312 | |
| 1927453009 |
Nearby Schools
| NAME: | DISTRICT: | DISTANCE: | |
|---|---|---|---|
|
Grade School
Eastview Elementary School |
300 | — | |
|
Middle School
Algonquin Middle School |
300 | Not in DB | |
Property History
| DATE: | EVENT: | PRICE: | SOURCE: |
|---|---|---|---|
| 9 Jun, 2023 | Sold | $409,000 | MRED MLS |
| 2 May, 2023 | Under contract | $430,000 | MRED MLS |
| 27 Apr, 2023 | Listed for sale | $430,000 | MRED MLS |
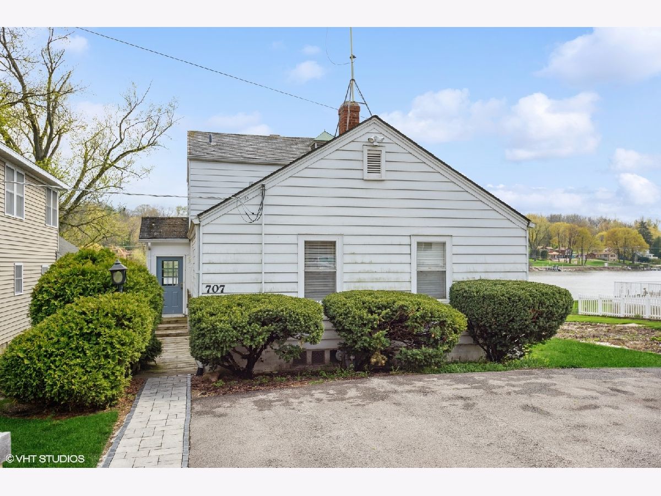

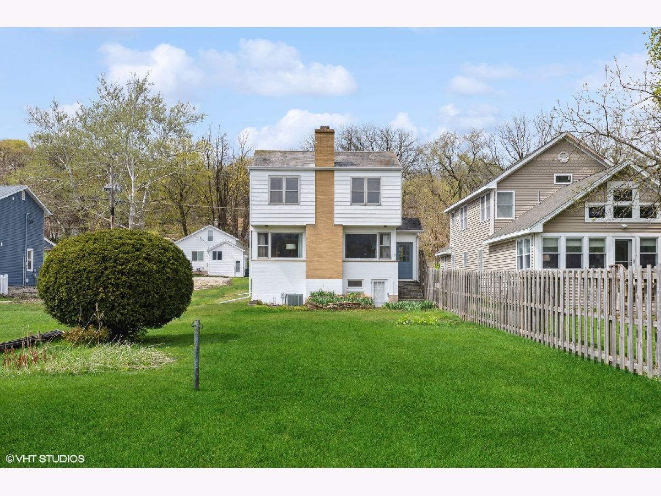
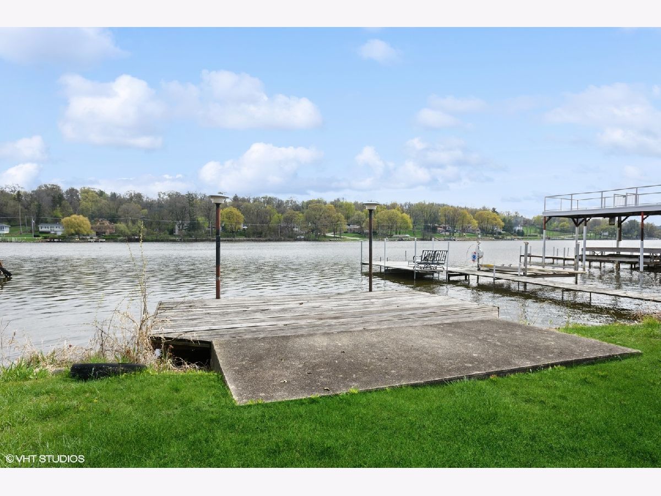

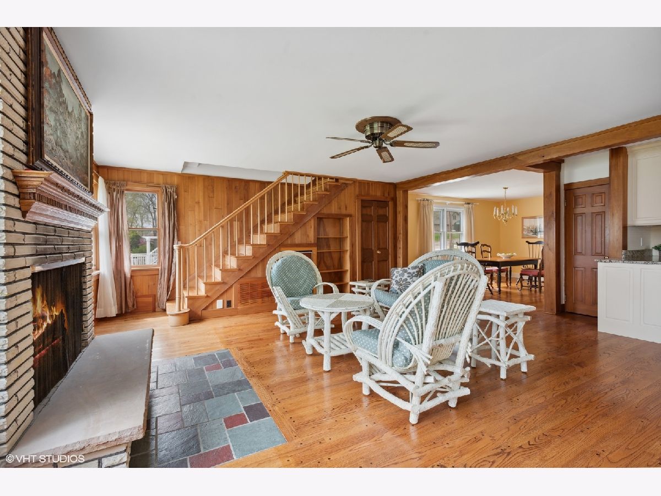
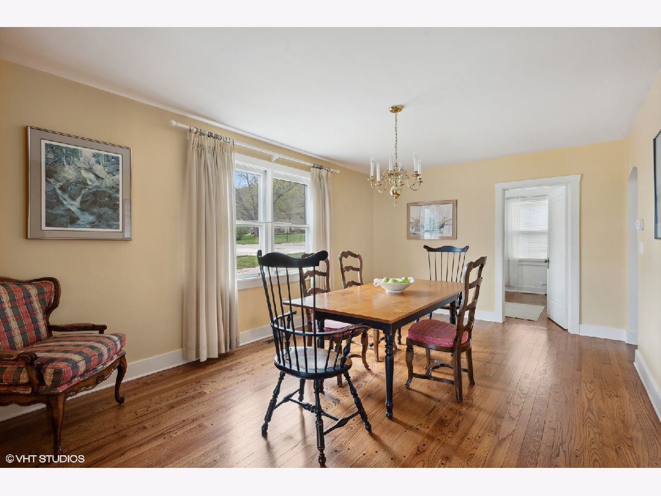
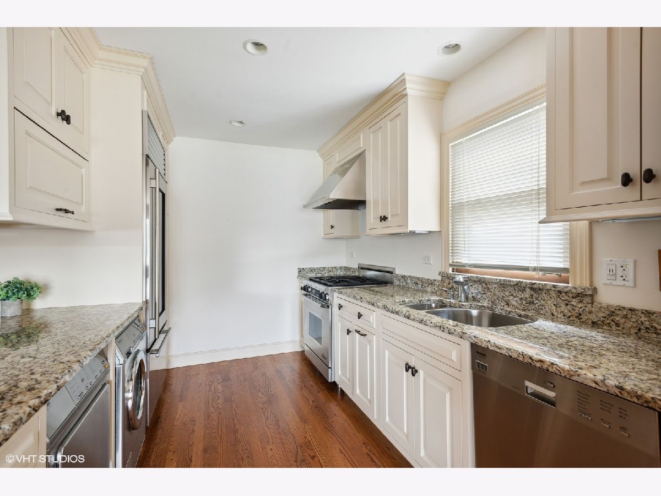

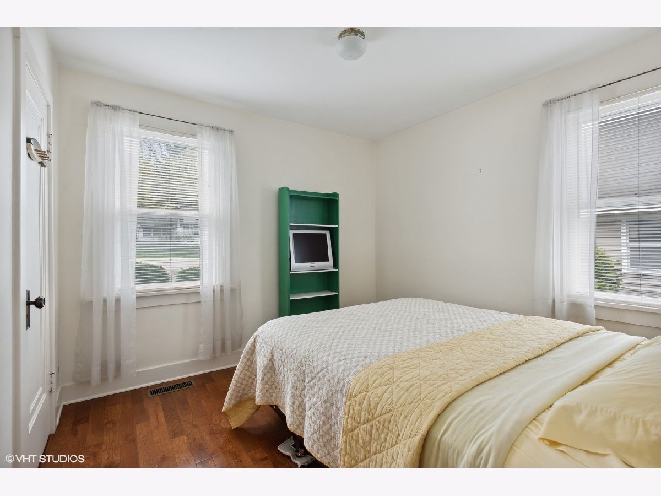
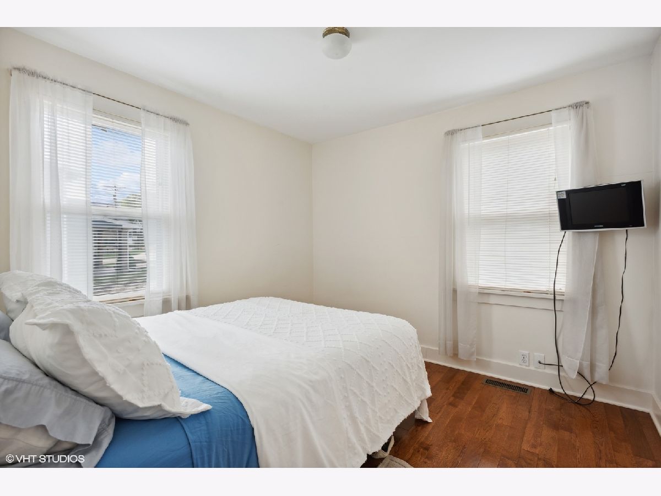
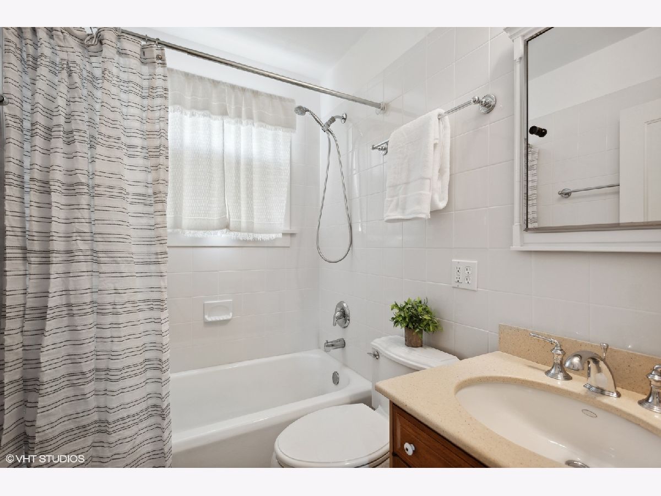
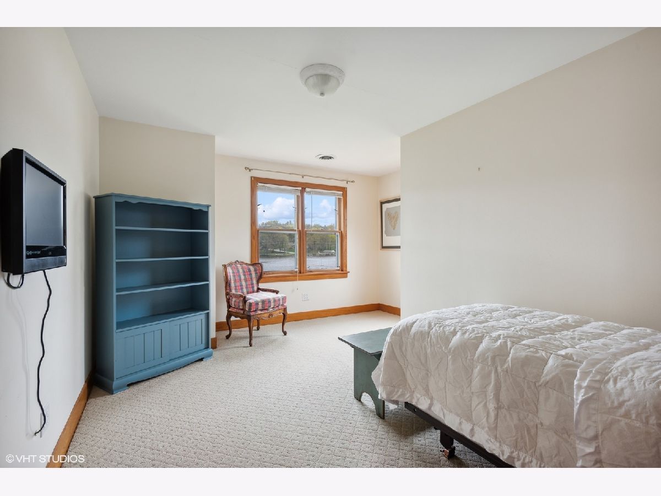
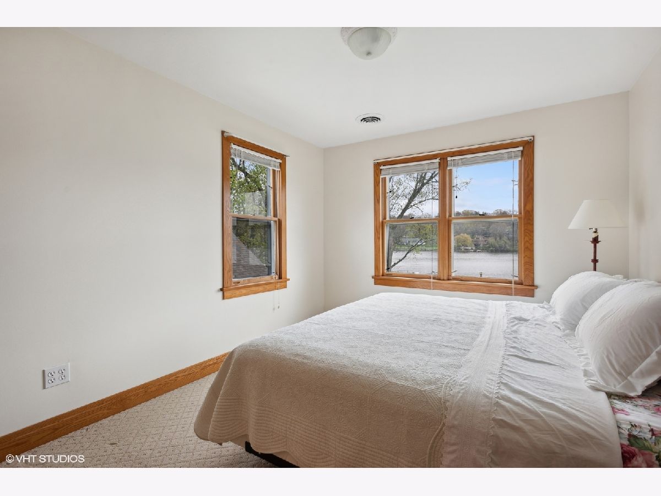

Room Specifics
Total Bedrooms: 4
Bedrooms Above Ground: 4
Bedrooms Below Ground: 0
Dimensions: —
Floor Type: —
Dimensions: —
Floor Type: —
Dimensions: —
Floor Type: —
Full Bathrooms: 2
Bathroom Amenities: —
Bathroom in Basement: 0
Rooms: —
Basement Description: Unfinished,Exterior Access
Other Specifics
| — | |
| — | |
| Asphalt | |
| — | |
| — | |
| 40 X 188 X 41 X 179 | |
| Unfinished | |
| — | |
| — | |
| — | |
| Not in DB | |
| — | |
| — | |
| — | |
| — |
Tax History
| Year | Property Taxes |
|---|---|
| 2023 | $6,863 |
Contact Agent
Nearby Similar Homes
Nearby Sold Comparables
Contact Agent
Listing Provided By
Compass








